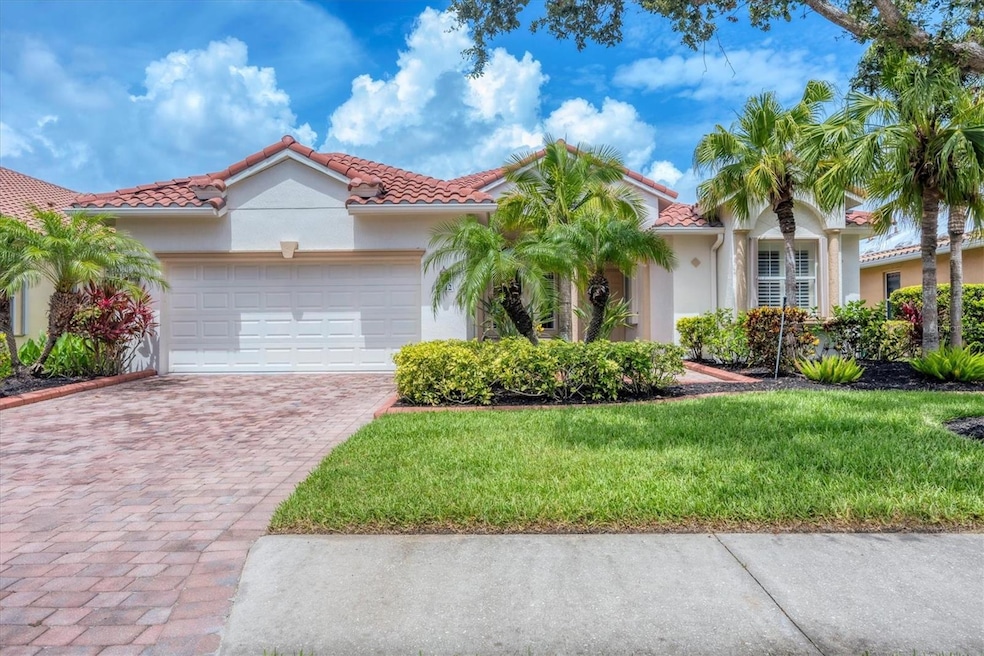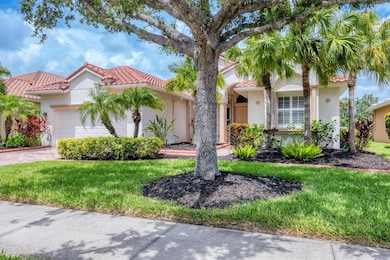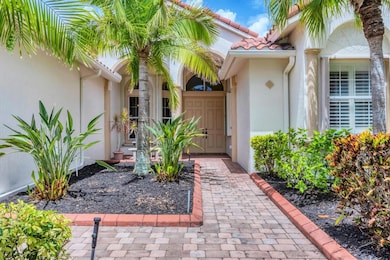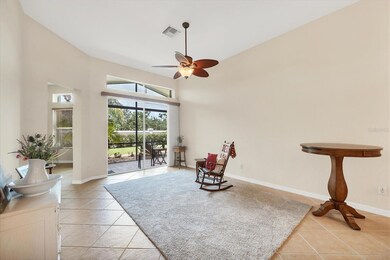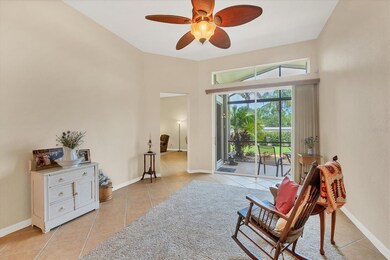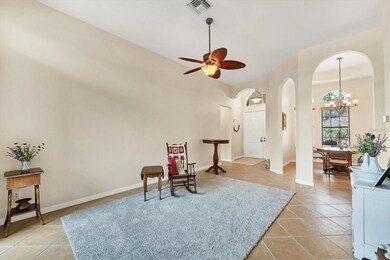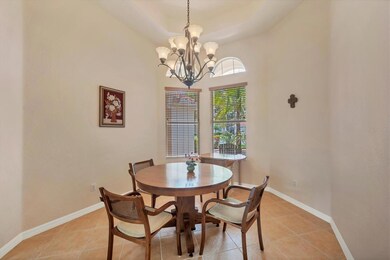
6312 41st Ct E Sarasota, FL 34243
Estimated payment $3,496/month
Highlights
- Fitness Center
- Gated Community
- Vaulted Ceiling
- Active Adult
- Clubhouse
- Community Pool
About This Home
Price Improved AND a Brand New Roof! Welcome to this lovely home in The Cascades at Sarasota, an amenity-rich 55+ gated community! This beautifully maintained 2-bedroom, 2-bath home with a den offers comfortable, easy living in a bright and open layout. Vaulted ceilings and large windows fill the home with natural light, creating an inviting atmosphere throughout. Enjoy lasting peace of mind with accordion hurricane shutters, a partial home generator, and a NEW ROOF! The kitchen is both stylish and functional, featuring newer KitchenAid appliances and brand-new custom pull-outs in all cabinets—perfect for effortless cooking and organized storage. The spacious primary suite includes bay windows, a luxurious en-suite bath with a Roman-style walk-in shower, and a private den—ideal for a home office, reading nook, or workout space. You'll also appreciate having both a living room and family room, along with a formal dining area and cozy breakfast nook. Additional highlights include a 2020 AC, 2016 water heater, and energy-efficient attic insulation. Step outside to the screened lanai and enjoy your private backyard oasis. Residents of The Cascades enjoy resort-style amenities at the newly renovated 25,000 sq ft clubhouse, including a heated indoor/outdoor pool, tennis and pickleball courts, a fitness center, billiards, art studios, social clubs, and more. Located just minutes from world-famous beaches, shopping, dining, and vibrant downtown Sarasota. No CDD fees, and HOA includes cable, internet, lawn care, and security. Schedule your private tour today and discover the Florida lifestyle you’ve been dreaming of!
Listing Agent
BERKSHIRE HATHAWAY HOMESERVICE Brokerage Phone: 941-907-2000 License #3519224 Listed on: 06/20/2025

Co-Listing Agent
BERKSHIRE HATHAWAY HOMESERVICE Brokerage Phone: 941-907-2000 License #3345160
Home Details
Home Type
- Single Family
Est. Annual Taxes
- $3,694
Year Built
- Built in 2007
Lot Details
- 7,153 Sq Ft Lot
- Lot Dimensions are 65x110
- East Facing Home
- Property is zoned PDR/W
HOA Fees
- $560 Monthly HOA Fees
Parking
- 2 Car Attached Garage
Home Design
- Slab Foundation
- Tile Roof
- Block Exterior
- Stucco
Interior Spaces
- 2,219 Sq Ft Home
- 1-Story Property
- Vaulted Ceiling
- Ceiling Fan
- French Doors
- Sliding Doors
- Family Room
- Living Room
- Dining Room
- Hurricane or Storm Shutters
Kitchen
- Breakfast Area or Nook
- Range
- Microwave
- Dishwasher
Flooring
- Carpet
- Tile
Bedrooms and Bathrooms
- 2 Bedrooms
- Split Bedroom Floorplan
- Walk-In Closet
- 2 Full Bathrooms
Laundry
- Laundry Room
- Dryer
- Washer
Outdoor Features
- Rain Gutters
- Private Mailbox
Utilities
- Central Air
- Heat Pump System
- Cable TV Available
Additional Features
- Wheelchair Access
- Reclaimed Water Irrigation System
Listing and Financial Details
- Visit Down Payment Resource Website
- Tax Lot 3036
- Assessor Parcel Number 1879212309
Community Details
Overview
- Active Adult
- Association fees include cable TV, common area taxes, pool, escrow reserves fund, internet, ground maintenance, management, recreational facilities, security
- First Service Residential Management Todd Vance Association, Phone Number (941) 961-3561
- Built by Levitt and Sons
- Cascades At Sarasota Ph Iiia Subdivision, Ventana Floorplan
- Cascades At Sarasota Community
- The community has rules related to fencing
- Community features wheelchair access
Amenities
- Clubhouse
Recreation
- Tennis Courts
- Pickleball Courts
- Recreation Facilities
- Shuffleboard Court
- Fitness Center
- Community Pool
- Community Spa
Security
- Security Service
- Card or Code Access
- Gated Community
Map
Home Values in the Area
Average Home Value in this Area
Tax History
| Year | Tax Paid | Tax Assessment Tax Assessment Total Assessment is a certain percentage of the fair market value that is determined by local assessors to be the total taxable value of land and additions on the property. | Land | Improvement |
|---|---|---|---|---|
| 2025 | $3,694 | $294,501 | -- | -- |
| 2024 | $3,694 | $272,884 | -- | -- |
| 2023 | $3,627 | $264,936 | $0 | $0 |
| 2022 | $3,586 | $257,219 | $0 | $0 |
| 2021 | $3,433 | $249,727 | $0 | $0 |
| 2020 | $3,532 | $246,279 | $0 | $0 |
| 2019 | $3,469 | $240,742 | $0 | $0 |
| 2018 | $3,427 | $236,253 | $0 | $0 |
| 2017 | $3,187 | $231,394 | $0 | $0 |
| 2016 | $3,172 | $226,635 | $0 | $0 |
| 2015 | $3,196 | $225,060 | $0 | $0 |
| 2014 | $3,196 | $223,274 | $0 | $0 |
| 2013 | $3,150 | $219,974 | $0 | $0 |
Property History
| Date | Event | Price | List to Sale | Price per Sq Ft | Prior Sale |
|---|---|---|---|---|---|
| 11/13/2025 11/13/25 | Price Changed | $499,000 | -1.2% | $225 / Sq Ft | |
| 11/08/2025 11/08/25 | Price Changed | $505,000 | -1.9% | $228 / Sq Ft | |
| 10/16/2025 10/16/25 | Price Changed | $515,000 | -1.9% | $232 / Sq Ft | |
| 08/04/2025 08/04/25 | Price Changed | $525,000 | -3.3% | $237 / Sq Ft | |
| 06/20/2025 06/20/25 | For Sale | $543,000 | +15.5% | $245 / Sq Ft | |
| 09/06/2024 09/06/24 | Sold | $470,000 | -4.1% | $212 / Sq Ft | View Prior Sale |
| 08/14/2024 08/14/24 | Pending | -- | -- | -- | |
| 07/11/2024 07/11/24 | Price Changed | $490,000 | -3.9% | $221 / Sq Ft | |
| 06/01/2024 06/01/24 | Price Changed | $510,000 | -3.8% | $230 / Sq Ft | |
| 04/03/2024 04/03/24 | For Sale | $530,000 | -- | $239 / Sq Ft |
Purchase History
| Date | Type | Sale Price | Title Company |
|---|---|---|---|
| Warranty Deed | $470,000 | Florida Title & Guarantee Agen | |
| Special Warranty Deed | $327,900 | U F C Title Ins Agency Llc |
About the Listing Agent
Julie's Other Listings
Source: Stellar MLS
MLS Number: A4656525
APN: 18792-1230-9
- 4139 63rd Terrace E
- 6306 42nd St E
- 6524 41st Ct E
- 4211 64th Dr E
- 3718 61st Dr E
- 6153 41st St E
- 6123 39th Ct E
- 3808 Maplewood Terrace
- 3606 61st Dr E
- 6121 35th Ct E
- 4235 65th Terrace E
- 4078 65th Place E
- 6327 Positano Ct
- 6280 Cassia St
- 6009 Cedarwood Ln
- 4311 65th Terrace E
- 6005 Cedarwood Ln
- 3527 65th Avenue Cir E
- 3564 65th Avenue Cir E
- 3558 65th Avenue Cir E
- 3715 65th Ave E
- 3711 65th Ave E
- 6507 37th St E
- 3509 65th Avenue Cir E
- 6101 41st St E
- 3540 65th Avenue Cir E
- 6615 35th Ct E
- 4620 Whispering Leaves Dr
- 6516 Palm Leaf Ct
- 6105 47th St E
- 4628 Garden Arbor Way
- 4665 Whitfield Ave
- 5520 43rd St E
- 4323 E Drake Blvd
- 3027 58th Terrace E
- 4668 56th Terrace E
- 5429 Spanish Moss Cove
- 5811 28th St E
- 5436 Spanish Moss Cove
- 6236 Grandview Hill Ct
