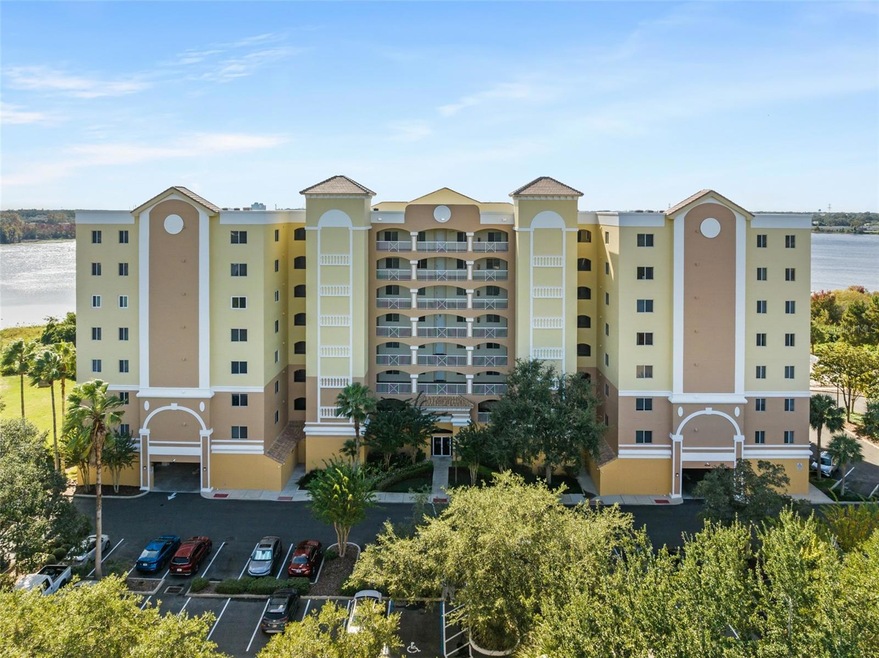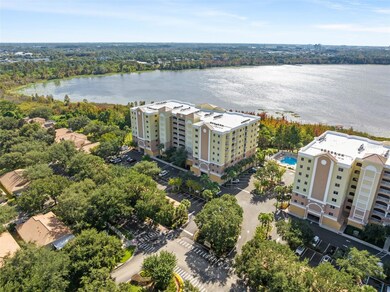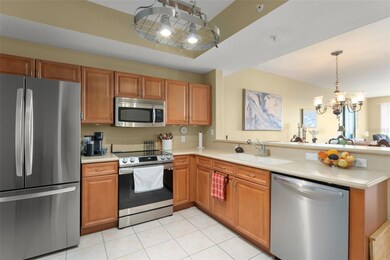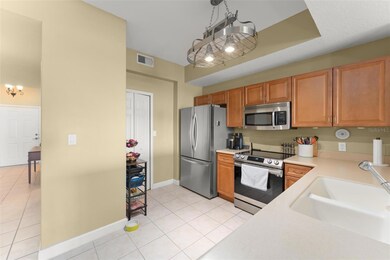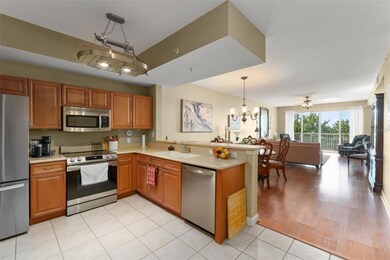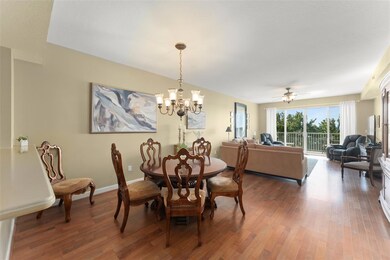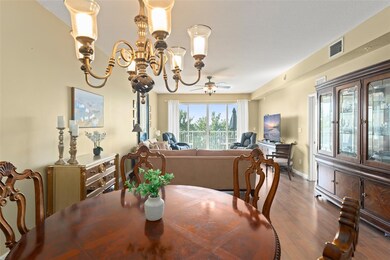6312 Buford St Unit 505 Orlando, FL 32835
MetroWest NeighborhoodEstimated payment $2,926/month
Highlights
- 317 Feet of Lake Waterfront
- Fitness Center
- Open Floorplan
- Windy Ridge K-8 Rated A-
- Gated Community
- Colonial Architecture
About This Home
The Promenade on Turkey Lake is one of Southwest Orlando's best kept secrets. This privately gated enclave is tucked away, yet centrally located near everything; with towering Oak and Spanish Moss trees that welcome you home on a picturesque drive in. Featuring over 1800sf, Unit 505 offers 3 bedrooms and 2 bathrooms with a balcony that spans across the entire unit offering beautiful nature and lake views with a bonus of nightly theme park fireworks. The spacious, open concept layout is flooded with natural light, and a split bedroom plan for comfort and privacy. The generous sized primary suite has balcony access, 2 walk-in closets and an oversized bathroom with double vanity, soaking tub and separate shower. The owner's have meticulously maintained the unit, which has always been a second home and have completed numerous upgrades to include new appliances, interior paint and light fixtures. Noteable building amenities include gym, heated pool, lighted fishing pier and gazebo, 2 elevators, and community room. The exterior of the building and roof were recently refreshed and the HOA management and budget are strong. All furnishings can be purchased to make this a turn-key and seamless purchase, ready to be enjoyed immediately. Make your appointment to view today!
Listing Agent
STOCKWORTH REALTY GROUP LLC Brokerage Phone: 407-909-5900 License #3211589 Listed on: 11/12/2025
Property Details
Home Type
- Condominium
Est. Annual Taxes
- $5,017
Year Built
- Built in 2005
Lot Details
- 317 Feet of Lake Waterfront
- Lake Front
- North Facing Home
- Mature Landscaping
- Native Plants
- Irrigation Equipment
- Landscaped with Trees
HOA Fees
Parking
- 1 Car Attached Garage
- Common or Shared Parking
- Ground Level Parking
- Secured Garage or Parking
- Guest Parking
- Assigned Parking
Property Views
- Lake
- Woods
- Pool
Home Design
- Colonial Architecture
- Entry on the 5th floor
- Slab Foundation
- Built-Up Roof
- Block Exterior
- Stucco
Interior Spaces
- 1,810 Sq Ft Home
- Open Floorplan
- Ceiling Fan
- Shades
- Blinds
- Sliding Doors
- Family Room Off Kitchen
- Combination Dining and Living Room
- Inside Utility
Kitchen
- Breakfast Bar
- Dinette
- Walk-In Pantry
- Cooktop with Range Hood
- Microwave
- Dishwasher
- Stone Countertops
Flooring
- Carpet
- Laminate
- Concrete
- Ceramic Tile
Bedrooms and Bathrooms
- 3 Bedrooms
- Split Bedroom Floorplan
- En-Suite Bathroom
- Walk-In Closet
- 2 Full Bathrooms
- Single Vanity
- Bathtub With Separate Shower Stall
- Garden Bath
Laundry
- Laundry Room
- Dryer
- Washer
Home Security
- Security Lights
- Security Gate
Outdoor Features
- Access To Lake
- Balcony
- Covered Patio or Porch
Schools
- Windy Ridge Elementary School
- Chain Of Lakes Middle School
- Olympia High School
Utilities
- Central Heating and Cooling System
- Vented Exhaust Fan
- Thermostat
- Electric Water Heater
- High Speed Internet
- Cable TV Available
Listing and Financial Details
- Legal Lot and Block 505 / 7256/01
- Assessor Parcel Number 12-23-28-7256-01-505
Community Details
Overview
- Association fees include cable TV, common area taxes, pool, escrow reserves fund, internet, maintenance structure, ground maintenance, pest control, private road, recreational facilities, security, trash
- Jazmine Rojas Association, Phone Number (407) 494-1099
- Metrowest Master Association
- High-Rise Condominium
- Promenade Condominium Subdivision
- On-Site Maintenance
- The community has rules related to building or community restrictions, deed restrictions
- 8-Story Property
Amenities
- Elevator
- Community Mailbox
Recreation
- Recreation Facilities
- Fitness Center
- Community Pool
Pet Policy
- Pets up to 29 lbs
- Pet Size Limit
- 2 Pets Allowed
- Breed Restrictions
Security
- Security Guard
- Card or Code Access
- Gated Community
- Fire and Smoke Detector
- Fire Sprinkler System
Map
Home Values in the Area
Average Home Value in this Area
Tax History
| Year | Tax Paid | Tax Assessment Tax Assessment Total Assessment is a certain percentage of the fair market value that is determined by local assessors to be the total taxable value of land and additions on the property. | Land | Improvement |
|---|---|---|---|---|
| 2025 | $5,016 | $297,100 | -- | $297,100 |
| 2024 | $4,478 | $289,600 | -- | $289,600 |
| 2023 | $4,478 | $253,400 | $50,680 | $202,720 |
| 2022 | $4,232 | $253,400 | $50,680 | $202,720 |
| 2021 | $3,708 | $199,100 | $39,820 | $159,280 |
| 2020 | $3,424 | $190,100 | $38,020 | $152,080 |
| 2019 | $3,446 | $181,000 | $36,200 | $144,800 |
| 2018 | $3,483 | $181,000 | $36,200 | $144,800 |
| 2017 | $3,692 | $190,100 | $38,020 | $152,080 |
| 2016 | $3,730 | $197,300 | $39,460 | $157,840 |
| 2015 | $3,380 | $168,300 | $33,660 | $134,640 |
| 2014 | $3,151 | $156,800 | $31,360 | $125,440 |
Property History
| Date | Event | Price | List to Sale | Price per Sq Ft |
|---|---|---|---|---|
| 11/12/2025 11/12/25 | For Sale | $365,000 | -- | $202 / Sq Ft |
Purchase History
| Date | Type | Sale Price | Title Company |
|---|---|---|---|
| Warranty Deed | $175,000 | Watson Title Services Inc | |
| Warranty Deed | $389,000 | -- |
Mortgage History
| Date | Status | Loan Amount | Loan Type |
|---|---|---|---|
| Previous Owner | $370,500 | Fannie Mae Freddie Mac |
Source: Stellar MLS
MLS Number: O6360163
APN: 12-2328-7256-01-505
- 6336 Buford St Unit 201
- 6336 Buford St Unit 306
- 6336 Buford St Unit 809
- 6336 Buford St Unit 209
- 6336 Buford St Unit 707
- 6336 Buford St Unit 203W
- 6160 Froggatt St
- 6360 Ranelagh Dr Unit 104
- 3366 Shallot Dr Unit 105
- 6127 Froggatt St
- 6435 Ranelagh Dr Unit 105
- 3393 Shallot Dr Unit 107
- 3567 Shallot Dr Unit 103
- 3368 Robert Trent Jones Dr Unit 20608
- 3545 Shallot Dr Unit 101
- 6214 Stevenson Dr Unit 303
- 6214 Stevenson Dr Unit 201
- 3326 Robert Trent Jones Dr Unit 30102
- 3326 Robert Trent Jones Dr Unit 10402
- 6100 Stevenson Dr Unit 207
- 6312 Buford St Unit 301E
- 6336 Buford St Unit 203W
- 6336 Buford St Unit 209
- 6336 Buford St Unit 707
- 6127 Froggatt St
- 6396 Daysbrook Dr Unit 102
- 3396 Shallot Dr Unit 102
- 6462 Daysbrook Dr Unit 105
- 3567 Shallot Dr Unit 103
- 3368 Robert Trent Jones Dr Unit 308
- 6214 Stevenson Dr Unit 310
- 3332 Robert Trent Jones Dr Unit 407
- 6166 Stevenson Dr Unit 202
- 3542 Shallot Dr Unit 101
- 6100 Stevenson Dr Unit 208
- 3338 Robert Trent Jones Dr Unit 40604
- 3314 Robert Trent Jones Dr Unit 20501
- 6292 Twain St Unit 107
- 6210 Twain St Unit 101
- 3362 Robert Trent Jones Dr Unit 40807
