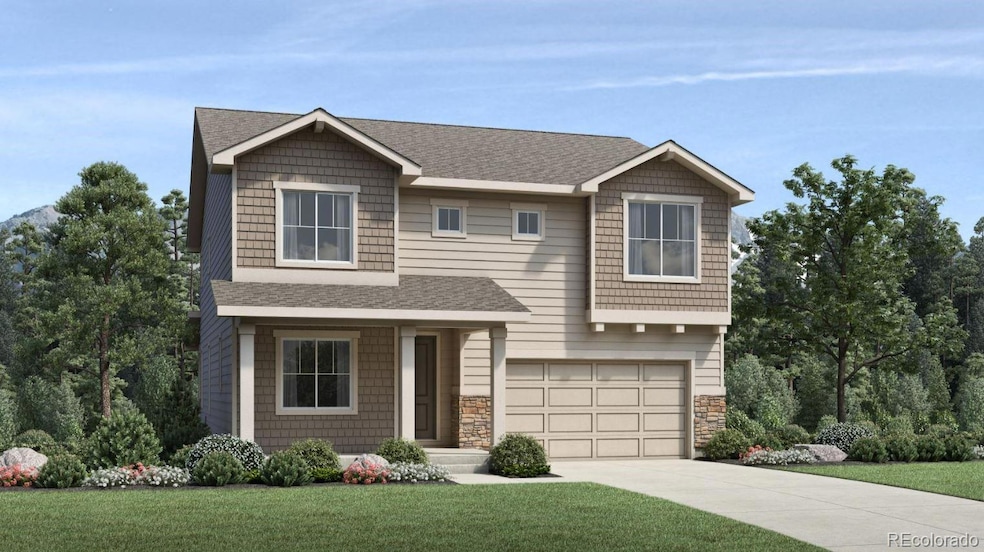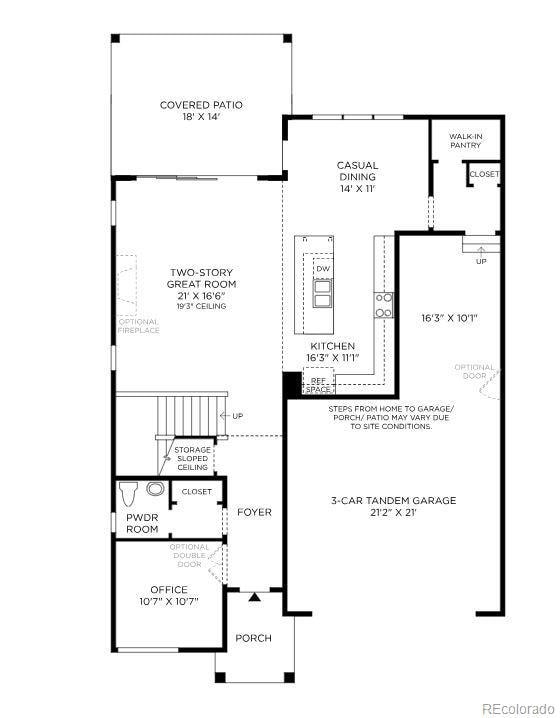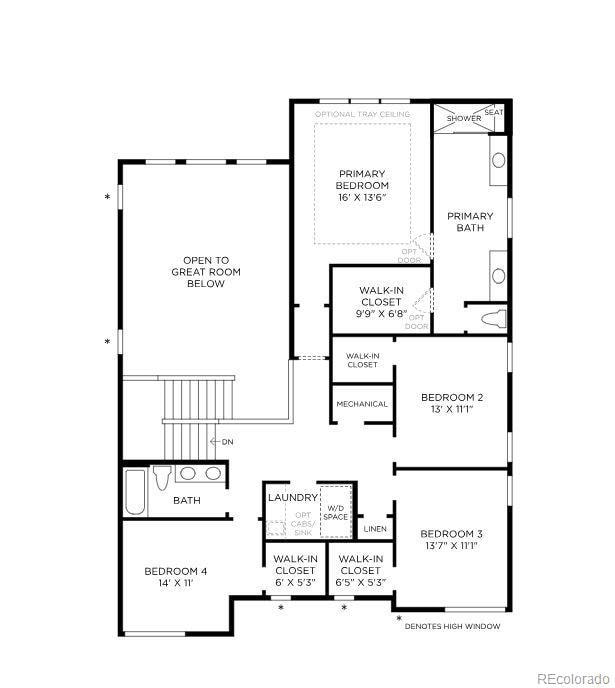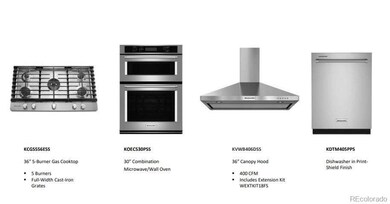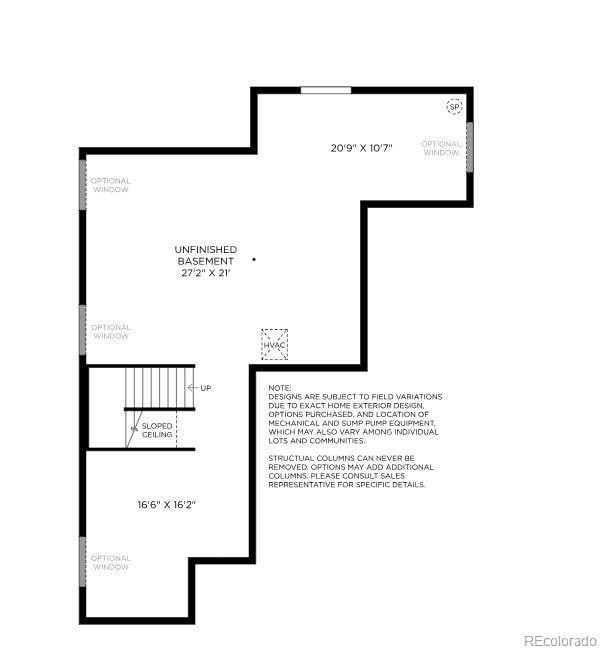6312 Las Conchas Point Parker, CO 80134
Estimated payment $5,642/month
Highlights
- Fitness Center
- New Construction
- Open Floorplan
- Northeast Elementary School Rated A-
- Primary Bedroom Suite
- Clubhouse
About This Home
NEW! Toll Brothers at Allison Ranch. The Lathrop's inviting covered entry and welcoming foyer open onto the soaring two-story great room, with a view of the desirable covered patio beyond. The well-designed kitchen overlooks a bright casual dining area, and is equipped with a large center island with breakfast bar, plenty of counter and cabinet space, and roomy walk-in pantry. The lovely primary bedroom suite is complete with a sizable walk-in closet and spa-like primary bath with dual vanities, large luxe glass-enclosed shower with seat, and private water closet. Don’t miss this opportunity to own the last Lathrop at Allison Ranch. Complete August 2025.
Listing Agent
Coldwell Banker Realty 56 Brokerage Email: Elise.fay@cbrealty.com,303-235-0400 License #40047854 Listed on: 03/13/2025

Home Details
Home Type
- Single Family
Est. Annual Taxes
- $9,790
Year Built
- Built in 2023 | New Construction
Lot Details
- 6,000 Sq Ft Lot
- West Facing Home
- Front Yard Sprinklers
- Private Yard
HOA Fees
- $125 Monthly HOA Fees
Parking
- 3 Car Attached Garage
- Tandem Parking
Home Design
- Mountain Contemporary Architecture
- Composition Roof
- Vinyl Siding
- Concrete Block And Stucco Construction
- Radon Mitigation System
Interior Spaces
- 2-Story Property
- Open Floorplan
- Wired For Data
- High Ceiling
- Family Room with Fireplace
- Great Room with Fireplace
- Dining Room
- Home Office
Kitchen
- Eat-In Kitchen
- Cooktop
- Microwave
- Dishwasher
- Kitchen Island
- Quartz Countertops
- Disposal
Flooring
- Wood
- Carpet
- Tile
Bedrooms and Bathrooms
- 4 Bedrooms
- Primary Bedroom Suite
- Walk-In Closet
Unfinished Basement
- Walk-Out Basement
- Basement Fills Entire Space Under The House
- Sump Pump
Home Security
- Smart Thermostat
- Radon Detector
- Carbon Monoxide Detectors
Eco-Friendly Details
- Smart Irrigation
Outdoor Features
- Patio
- Exterior Lighting
- Rain Gutters
Schools
- Northeast Elementary School
- Sagewood Middle School
- Ponderosa High School
Utilities
- Central Air
- Humidifier
- Floor Furnace
- 220 Volts
- 110 Volts
- Natural Gas Connected
- Tankless Water Heater
- High Speed Internet
- Cable TV Available
Listing and Financial Details
- Assessor Parcel Number R0612791
Community Details
Overview
- Association fees include recycling, road maintenance, trash
- Cielo Metro Association
- Built by Toll Brothers
- Allison Ranch Subdivision, Lathrop Craftsman Floorplan
Amenities
- Clubhouse
Recreation
- Community Playground
- Fitness Center
- Community Pool
- Trails
Map
Home Values in the Area
Average Home Value in this Area
Tax History
| Year | Tax Paid | Tax Assessment Tax Assessment Total Assessment is a certain percentage of the fair market value that is determined by local assessors to be the total taxable value of land and additions on the property. | Land | Improvement |
|---|---|---|---|---|
| 2024 | $4,301 | $26,720 | $26,720 | -- |
| 2023 | $3,301 | $21,150 | $21,150 | $0 |
| 2022 | $1,326 | $8,940 | $8,940 | -- |
| 2021 | -- | $8,940 | $8,940 | -- |
Property History
| Date | Event | Price | Change | Sq Ft Price |
|---|---|---|---|---|
| 04/14/2025 04/14/25 | Pending | -- | -- | -- |
| 03/13/2025 03/13/25 | For Sale | $890,000 | -- | $330 / Sq Ft |
Source: REcolorado®
MLS Number: 5074527
APN: 2349-094-10-114
- 6240 Pedregal Dr
- 5737 Amarosa Dr
- 6110 Pedregal Dr
- 5615 Loma Vista Dr
- 14209 Beebalm Loop
- 5578 Loma Vista Dr
- 14341 Beebalm Loop
- 17955 Sky Pilot Ave
- HOLCOMBE Plan at Trails at Crowfoot
- HENNESSY Plan at Trails at Crowfoot
- BRIDGEPORT Plan at Trails at Crowfoot
- X450 Plan at Trails at Crowfoot
- CHATHAM Plan at Trails at Crowfoot
- 14445 Hop Clover Trail
- 14626 Beebalm Ave
- 14616 Beebalm Ave
- 6083 Saddle Bow Ave
- 14423 Shasta Daisy Ln
- 14290 Hop Clover St
- 14203 Hop Clover Trail
