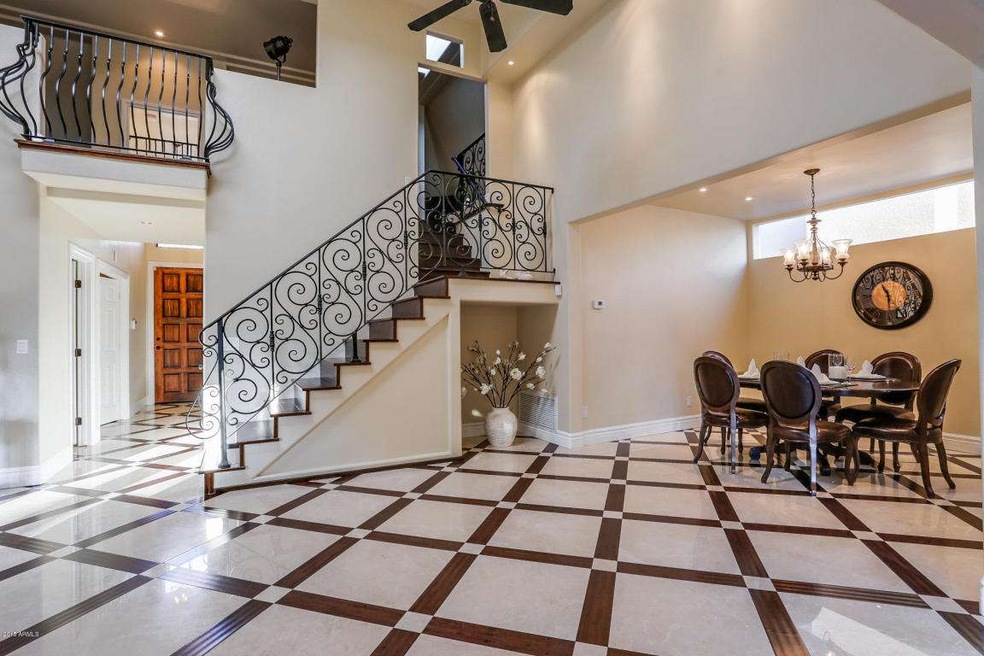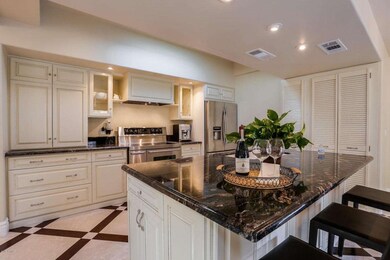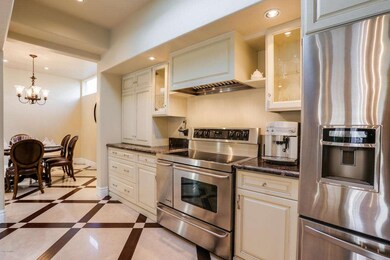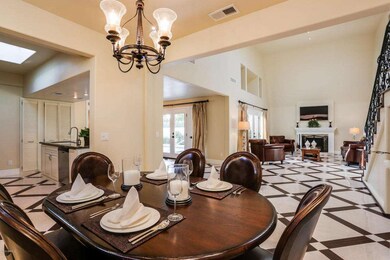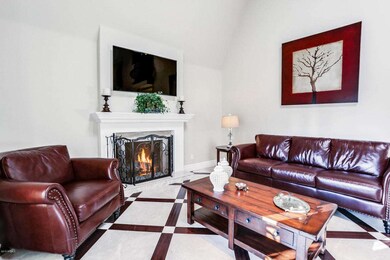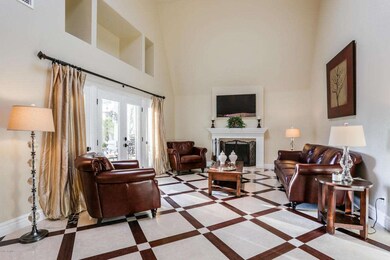
6312 N 30th Place Unit 4 Phoenix, AZ 85016
Camelback East Village NeighborhoodEstimated Value: $1,071,000 - $1,643,000
Highlights
- Golf Course Community
- Gated with Attendant
- Contemporary Architecture
- Madison Heights Elementary School Rated A-
- Heated Spa
- Vaulted Ceiling
About This Home
As of October 2015Tastefully remodeled in 2010 with a touch of French Elegance, this 2BD/2BA plus den sanctuary is located in the heart of the Biltmore Estates within the privately guard-gated Colony Biltmore subdivision. Exquisite finishes include marble and bamboo flooring throughout entire first floor in the Versailles pattern, complimented by the second floor office/loft and stairs in wide plank bamboo. Gourmet kitchen boasts granite counters, SS appliances, glass front cabinets, and huge center island breakfast bar. Bosch washer/dryer included. Open floor plan, multiple skylights, and French doors provide a light and bright home surrounding a magnificent resort-style backyard retreat with Pebbletec pool/spa, built-in BBQ, stone decking, and covered patio for the ultimate in outdoor entertaining.
Last Agent to Sell the Property
Nancy Kaplan
Walt Danley Local Luxury Christie's International Real Estate License #SA024068000 Listed on: 09/04/2015

Home Details
Home Type
- Single Family
Est. Annual Taxes
- $4,750
Year Built
- Built in 1980
Lot Details
- 4,413 Sq Ft Lot
- Private Streets
- Block Wall Fence
- Front and Back Yard Sprinklers
- Sprinklers on Timer
- Private Yard
- Grass Covered Lot
HOA Fees
Parking
- 2 Car Garage
- Garage Door Opener
Home Design
- Contemporary Architecture
- Wood Frame Construction
- Metal Roof
- Foam Roof
- Stucco
Interior Spaces
- 1,986 Sq Ft Home
- 2-Story Property
- Vaulted Ceiling
- Ceiling Fan
- Living Room with Fireplace
- Security System Owned
Kitchen
- Eat-In Kitchen
- Breakfast Bar
- Kitchen Island
- Granite Countertops
Flooring
- Wood
- Stone
Bedrooms and Bathrooms
- 2 Bedrooms
- Primary Bedroom on Main
- Remodeled Bathroom
- 2 Bathrooms
- Dual Vanity Sinks in Primary Bathroom
Accessible Home Design
- No Interior Steps
Pool
- Heated Spa
- Private Pool
Outdoor Features
- Covered patio or porch
- Built-In Barbecue
Schools
- Madison Elementary School
- Madison #1 Middle School
- Camelback High School
Utilities
- Refrigerated Cooling System
- Heating Available
- High Speed Internet
- Cable TV Available
Listing and Financial Details
- Tax Lot 69
- Assessor Parcel Number 164-12-892
Community Details
Overview
- Association fees include ground maintenance, street maintenance, front yard maint
- Ogden & Co Association, Phone Number (480) 396-4567
- Abeva Association, Phone Number (602) 955-1003
- Association Phone (602) 955-1003
- Built by Dicor
- Colony Biltmore Subdivision
Recreation
- Golf Course Community
- Bike Trail
Security
- Gated with Attendant
Ownership History
Purchase Details
Purchase Details
Home Financials for this Owner
Home Financials are based on the most recent Mortgage that was taken out on this home.Purchase Details
Purchase Details
Purchase Details
Purchase Details
Purchase Details
Home Financials for this Owner
Home Financials are based on the most recent Mortgage that was taken out on this home.Purchase Details
Home Financials for this Owner
Home Financials are based on the most recent Mortgage that was taken out on this home.Purchase Details
Home Financials for this Owner
Home Financials are based on the most recent Mortgage that was taken out on this home.Purchase Details
Home Financials for this Owner
Home Financials are based on the most recent Mortgage that was taken out on this home.Purchase Details
Home Financials for this Owner
Home Financials are based on the most recent Mortgage that was taken out on this home.Purchase Details
Purchase Details
Similar Homes in the area
Home Values in the Area
Average Home Value in this Area
Purchase History
| Date | Buyer | Sale Price | Title Company |
|---|---|---|---|
| Sanderson Howard Mark | -- | None Available | |
| Sanderson Howard | $685,000 | Nextitle | |
| Cojocaru Anton | $515,000 | Equity Title Agency Inc | |
| Pajic Nick D | -- | Accommodation | |
| Pajic Nick D | $275,000 | Great American Title Agency | |
| Hsbc Bank Usa National Association | $472,160 | First American Title | |
| Whitby James F | -- | Dhi Title | |
| Whitby James F | -- | Grand Canyon Title Agency In | |
| Whitby James F | -- | Grand Canyon Title Agency In | |
| Ztica Llc | -- | -- | |
| Tambor Llc | $475,000 | Grand Canyon Title Agency In | |
| Cesar Claudio | -- | American Title Ins Agency Az | |
| Cesar Claudio | $257,200 | Ati Title Agency |
Mortgage History
| Date | Status | Borrower | Loan Amount |
|---|---|---|---|
| Open | Sanderson Howard | $548,000 | |
| Previous Owner | Whitby James F | $532,500 | |
| Previous Owner | Whitby James F | $434,000 | |
| Previous Owner | Tambor Llc | $421,670 | |
| Previous Owner | Cesar Claudio | $281,600 | |
| Closed | Cesar Claudio | $0 |
Property History
| Date | Event | Price | Change | Sq Ft Price |
|---|---|---|---|---|
| 10/20/2015 10/20/15 | Sold | $685,000 | -2.1% | $345 / Sq Ft |
| 09/04/2015 09/04/15 | For Sale | $700,000 | -- | $352 / Sq Ft |
Tax History Compared to Growth
Tax History
| Year | Tax Paid | Tax Assessment Tax Assessment Total Assessment is a certain percentage of the fair market value that is determined by local assessors to be the total taxable value of land and additions on the property. | Land | Improvement |
|---|---|---|---|---|
| 2025 | $6,761 | $54,440 | -- | -- |
| 2024 | $6,581 | $51,848 | -- | -- |
| 2023 | $6,581 | $68,460 | $13,690 | $54,770 |
| 2022 | $6,384 | $54,680 | $10,930 | $43,750 |
| 2021 | $6,440 | $53,650 | $10,730 | $42,920 |
| 2020 | $6,339 | $52,860 | $10,570 | $42,290 |
| 2019 | $6,200 | $51,350 | $10,270 | $41,080 |
| 2018 | $6,048 | $47,720 | $9,540 | $38,180 |
| 2017 | $5,763 | $46,260 | $9,250 | $37,010 |
| 2016 | $5,564 | $44,350 | $8,870 | $35,480 |
| 2015 | $5,168 | $37,750 | $7,550 | $30,200 |
Agents Affiliated with this Home
-

Seller's Agent in 2015
Nancy Kaplan
Walt Danley Local Luxury Christie's International Real Estate
(602) 615-1246
-
Susan Polacek
S
Buyer's Agent in 2015
Susan Polacek
HomeSmart
(480) 267-8825
7 in this area
10 Total Sales
Map
Source: Arizona Regional Multiple Listing Service (ARMLS)
MLS Number: 5330521
APN: 164-12-892
- 6229 N 30th Way
- 3033 E Claremont Ave
- 3045 E Marlette Ave
- 3059 E Rose Ln Unit 23
- 3042 E Squaw Peak Cir
- 6278 N 31st Way
- 3140 E Claremont Ave
- 3120 E Squaw Peak Cir
- 2737 E Arizona Biltmore Cir Unit 8
- 6426 N 27th St
- 6131 N 28th Place
- 6545 N 29th St
- 6522 N 27th St
- 6124 N 31st Ct
- 6120 N 31st Ct
- 6556 N Arizona Biltmore Cir
- 6602 N Arizona Biltmore Cir
- 8 Biltmore Estates Dr Unit 117
- 2 Biltmore Estate Unit 313
- 2 Biltmore Estate Unit 309
- 6312 N 30th Place Unit 4
- 6316 N 30th Place
- 6308 N 30th Place
- 6320 N 30th Place
- 6302 N 30th Place Unit IV
- 3017 E Stella Ln
- 6324 N 30th Place
- 3020 E Marlette Ave
- 3021 E Stella Ln
- 6328 N 30th Place
- 6321 N 30th Place
- 6237 N 29th Place
- 3027 E Stella Ln
- 3026 E Marlette Ave
- 6236 N 29th Place
- 3019 E Marlette Ave Unit IV
- 6325 N 30th Place
- 6233 N 29th Place
- 3025 E Marlette Ave
- 6232 N 29th Place Unit V
