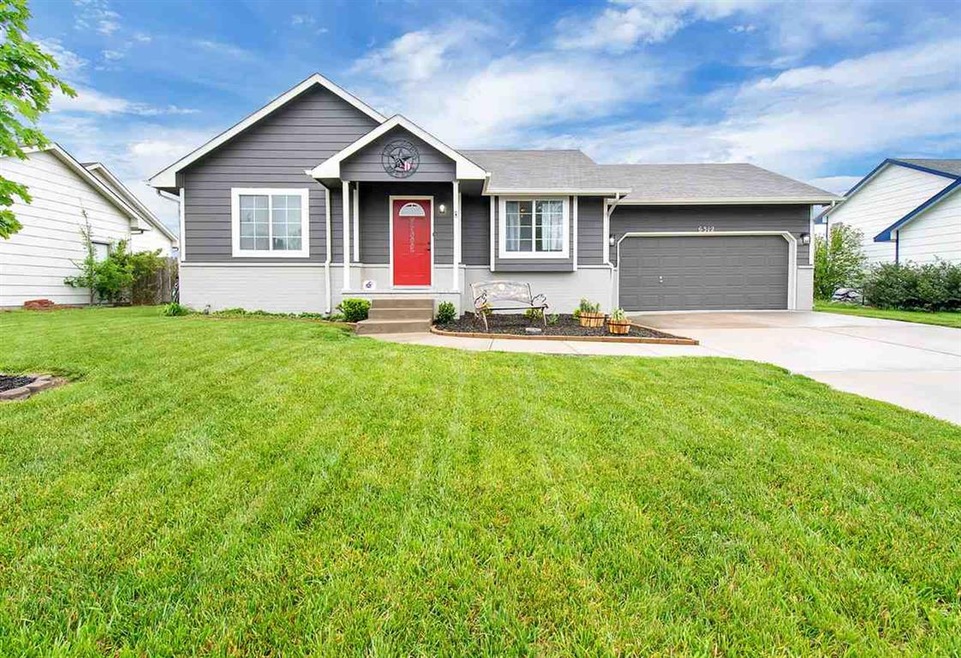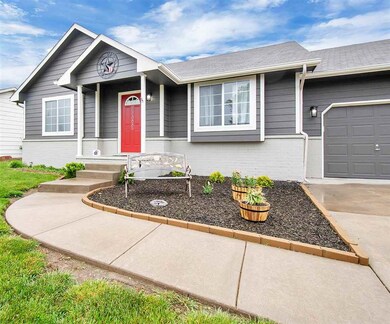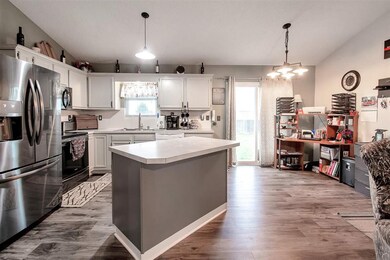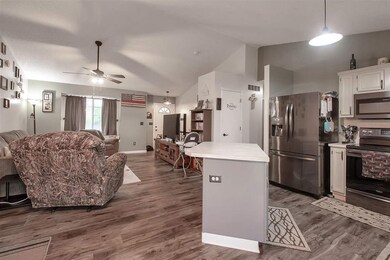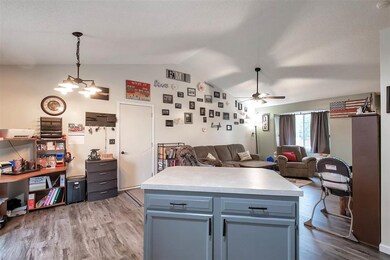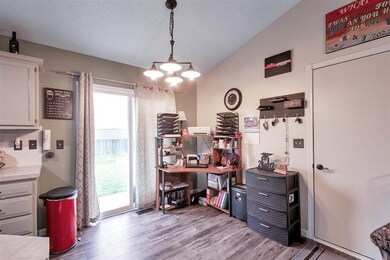
6312 N Chisholm Pointe St Park City, KS 67219
Estimated Value: $234,506 - $297,000
Highlights
- Community Lake
- Jogging Path
- Breakfast Bar
- Ranch Style House
- 2 Car Attached Garage
- Community Playground
About This Home
As of June 2020Here is the home you've been waiting for. imagine being able to entertain your friends and family in your updated home! The pride of ownership is not lacking here. Backing up to a field you will not have any neighbors behind you! The house was recently painted by the sellers and everything has been maintained. Move in and relax and let the stress of everyday life melt away!
Home Details
Home Type
- Single Family
Est. Annual Taxes
- $2,244
Year Built
- Built in 2002
Lot Details
- 8,364 Sq Ft Lot
- Wood Fence
Parking
- 2 Car Attached Garage
Home Design
- Ranch Style House
- Frame Construction
- Composition Roof
Interior Spaces
- Ceiling Fan
- Family Room
- Combination Kitchen and Dining Room
- 220 Volts In Laundry
Kitchen
- Breakfast Bar
- Oven or Range
- Microwave
- Dishwasher
- Kitchen Island
- Disposal
Bedrooms and Bathrooms
- 3 Bedrooms
- 2 Full Bathrooms
Finished Basement
- Basement Fills Entire Space Under The House
- Bedroom in Basement
- Finished Basement Bathroom
- Laundry in Basement
- Basement Storage
- Natural lighting in basement
Outdoor Features
- Rain Gutters
Schools
- Chisholm Trail Elementary School
- Stucky Middle School
- Heights High School
Utilities
- Forced Air Heating and Cooling System
- Heating System Uses Gas
Listing and Financial Details
- Assessor Parcel Number 12345-67
Community Details
Overview
- Chisholm Point Subdivision
- Community Lake
Recreation
- Community Playground
- Jogging Path
Ownership History
Purchase Details
Home Financials for this Owner
Home Financials are based on the most recent Mortgage that was taken out on this home.Purchase Details
Home Financials for this Owner
Home Financials are based on the most recent Mortgage that was taken out on this home.Purchase Details
Home Financials for this Owner
Home Financials are based on the most recent Mortgage that was taken out on this home.Similar Homes in Park City, KS
Home Values in the Area
Average Home Value in this Area
Purchase History
| Date | Buyer | Sale Price | Title Company |
|---|---|---|---|
| Ward Morgan | -- | Security 1St Title Llc | |
| Orr Randall | -- | Alpha | |
| Clem Amy M | -- | Security 1St Title |
Mortgage History
| Date | Status | Borrower | Loan Amount |
|---|---|---|---|
| Open | Ward Morgan R | $40,000 | |
| Open | Ward Morgan | $160,050 | |
| Previous Owner | Orr Randall | $137,789 | |
| Previous Owner | Clem Amy M | $118,808 |
Property History
| Date | Event | Price | Change | Sq Ft Price |
|---|---|---|---|---|
| 06/29/2020 06/29/20 | Sold | -- | -- | -- |
| 05/09/2020 05/09/20 | Pending | -- | -- | -- |
| 05/08/2020 05/08/20 | For Sale | $165,000 | +23.6% | $111 / Sq Ft |
| 12/24/2015 12/24/15 | Sold | -- | -- | -- |
| 10/23/2015 10/23/15 | Pending | -- | -- | -- |
| 09/01/2015 09/01/15 | For Sale | $133,500 | -- | $90 / Sq Ft |
Tax History Compared to Growth
Tax History
| Year | Tax Paid | Tax Assessment Tax Assessment Total Assessment is a certain percentage of the fair market value that is determined by local assessors to be the total taxable value of land and additions on the property. | Land | Improvement |
|---|---|---|---|---|
| 2023 | $2,876 | $21,437 | $4,773 | $16,664 |
| 2022 | $2,586 | $18,446 | $4,508 | $13,938 |
| 2021 | $2,740 | $19,062 | $3,128 | $15,934 |
| 2020 | $2,386 | $16,560 | $3,128 | $13,432 |
| 2019 | $2,251 | $15,617 | $3,128 | $12,489 |
| 2018 | $2,192 | $15,157 | $2,438 | $12,719 |
| 2017 | $2,023 | $0 | $0 | $0 |
| 2016 | $3,013 | $0 | $0 | $0 |
| 2015 | $2,797 | $0 | $0 | $0 |
| 2014 | $2,767 | $0 | $0 | $0 |
Agents Affiliated with this Home
-
Larry Hall

Seller's Agent in 2020
Larry Hall
Real Broker, LLC
(316) 640-3289
16 in this area
216 Total Sales
-
Derek Walden

Buyer's Agent in 2020
Derek Walden
At Home Wichita Real Estate
(316) 209-2384
3 in this area
157 Total Sales
-
CINDY CLYNE
C
Seller's Agent in 2015
CINDY CLYNE
High Point Realty, LLC
(316) 990-8776
4 in this area
45 Total Sales
-
Judy Bias

Buyer's Agent in 2015
Judy Bias
Keller Williams Signature Partners, LLC
(316) 619-3734
277 Total Sales
Map
Source: South Central Kansas MLS
MLS Number: 580940
APN: 092-10-0-42-01-037.00
- 6134 Hiebert Dr
- 6126 Hiebert Dr
- 6130 Heibert Dr
- 6121 Heibert Dr
- 6106 Heibert Dr
- 6111 Heibert Dr
- 6135 Heibert Dr
- 6117 Heibert Dr
- 6567 N Ulysses St
- 6122 Heibert Dr
- 6118 Heibert Dr
- 6462 N Wendell St
- 2558 E Ventnor St
- 6102 Heibert Dr
- 6110 Heibert Dr
- 2731 E Sunnyslope
- 6114 Heibert Dr
- 6127 Heibert Dr
- 2739 E Sunnyslope
- 6040 Heibert Dr
- 6312 N Chisholm Pointe St
- 6306 N Chisholm Pointe St
- 6318 N Chisholm Pointe St
- 6324 N Chisholm Pointe St
- 6300 N Chisholm Pointe St
- 6315 N Chisholm Pointe Ct
- 2624 E Charleston Dr
- 6330 N Chisholm Pointe St
- 2616 E Charleston Dr
- 2627 E Charleston Dr
- 6319 N Chisholm Pointe Ct
- 6336 N Chisholm Pointe St
- 6331 N Chisholm Pointe Ct
- 2621 E Charleston Dr
- 2610 E Charleston Dr
- 6323 N Chisholm Pointe Ct
- 6342 N Chisholm Pointe St
- 6327 N Chisholm Pointe Ct
- 2615 E Charleston Dr
- 6341 N Chisholm Pointe St
