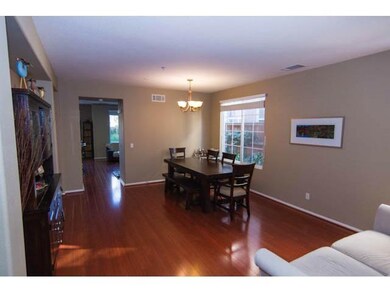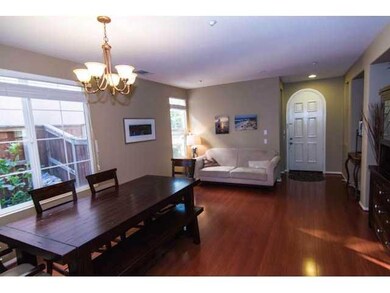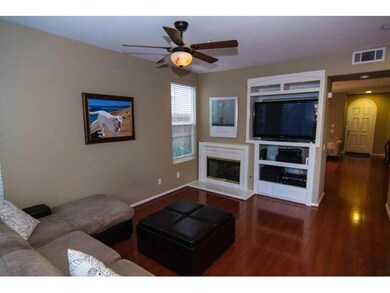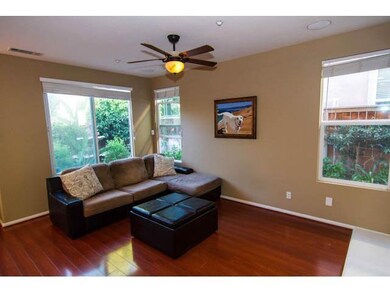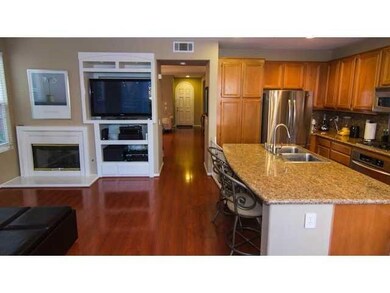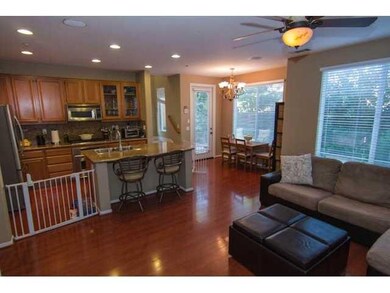
6312 Peach Way San Diego, CA 92130
Carmel Valley NeighborhoodHighlights
- Home Office
- Breakfast Area or Nook
- Laundry Room
- Pacific Trails Middle Rated A+
- 2 Car Attached Garage
- Attached Carport
About This Home
As of November 2012HUGE PRICE REDUCTION. Enter into the relaxing living room and enjoy elegant wood floors that lead to the charming family and entertainer's kitchen. Step into the backyard and enjoy evenings and weekends in the fresh Carmel Valley air. Head upstairs for family time in the loft/office. A spacious, inviting master suite will whisk you away to dream land, with the other bedrooms just down the hall. A huge attached 2-car garage makes for easy grocery transport and plenty of storage. See suplement. [Supplement]: Many upgrades throughout including: Recently installed high-efficiency central air conditioner (Lennox Signature 21 SEER), ceiling fans in all rooms, stainless steel appliances, granite counter tops, surround sound system, beautiful wood flooring, amazingly lush backyard landscaping with numerous fruit-bearing trees. Ethernet wiring/jacks in all rooms with central network hub in bedroom. In one of the best school districts in the nation, next to multi-million dollar homes. Low HOA fees. Quiet, secluded neighborhood with no through traffic (separated from next nearest complex by ~1/2 mile grove parkway), very family friendly area.
Last Agent to Sell the Property
Steven Rukhman
Steven Rukhman, Broker License #01421032 Listed on: 10/21/2012
Home Details
Home Type
- Single Family
Est. Annual Taxes
- $10,551
Year Built
- Built in 2003
Lot Details
- 3,354 Sq Ft Lot
- Partially Fenced Property
- Level Lot
HOA Fees
- $115 Monthly HOA Fees
Parking
- 2 Car Attached Garage
- Attached Carport
- Parking Available
- Garage Door Opener
Home Design
- Composition Roof
- Wood Siding
- Stucco
Interior Spaces
- 2,007 Sq Ft Home
- 2-Story Property
- Home Office
- Fire Sprinkler System
Kitchen
- Breakfast Area or Nook
- Microwave
- Dishwasher
- Disposal
Bedrooms and Bathrooms
- 4 Bedrooms
Laundry
- Laundry Room
- Dryer
- Washer
Utilities
- Forced Air Heating and Cooling System
- Heating System Uses Natural Gas
Community Details
- Costa Del Sol Association, Phone Number (858) 550-7900
- Costa Del Sol
Listing and Financial Details
- Assessor Parcel Number 3051402100
- $2,472 per year additional tax assessments
Ownership History
Purchase Details
Home Financials for this Owner
Home Financials are based on the most recent Mortgage that was taken out on this home.Purchase Details
Home Financials for this Owner
Home Financials are based on the most recent Mortgage that was taken out on this home.Purchase Details
Home Financials for this Owner
Home Financials are based on the most recent Mortgage that was taken out on this home.Purchase Details
Home Financials for this Owner
Home Financials are based on the most recent Mortgage that was taken out on this home.Purchase Details
Home Financials for this Owner
Home Financials are based on the most recent Mortgage that was taken out on this home.Purchase Details
Home Financials for this Owner
Home Financials are based on the most recent Mortgage that was taken out on this home.Purchase Details
Home Financials for this Owner
Home Financials are based on the most recent Mortgage that was taken out on this home.Purchase Details
Purchase Details
Home Financials for this Owner
Home Financials are based on the most recent Mortgage that was taken out on this home.Similar Homes in San Diego, CA
Home Values in the Area
Average Home Value in this Area
Purchase History
| Date | Type | Sale Price | Title Company |
|---|---|---|---|
| Interfamily Deed Transfer | -- | None Available | |
| Interfamily Deed Transfer | -- | Orange Coast | |
| Interfamily Deed Transfer | -- | Orange Coast | |
| Grant Deed | $633,000 | Orange Coast | |
| Grant Deed | $630,000 | Ticor Title Company | |
| Interfamily Deed Transfer | -- | Stewart Title Of Ca Inc | |
| Grant Deed | $740,000 | Stewart Title | |
| Grant Deed | $675,000 | Stewart Title Of Ca Inc | |
| Grant Deed | $505,500 | First American Title Co |
Mortgage History
| Date | Status | Loan Amount | Loan Type |
|---|---|---|---|
| Open | $420,000 | New Conventional | |
| Closed | $506,400 | New Conventional | |
| Previous Owner | $410,500 | New Conventional | |
| Previous Owner | $410,000 | New Conventional | |
| Previous Owner | $591,920 | Unknown | |
| Previous Owner | $404,000 | Unknown | |
| Closed | $50,500 | No Value Available |
Property History
| Date | Event | Price | Change | Sq Ft Price |
|---|---|---|---|---|
| 10/10/2017 10/10/17 | Rented | $3,400 | 0.0% | -- |
| 09/10/2017 09/10/17 | Under Contract | -- | -- | -- |
| 09/06/2017 09/06/17 | For Rent | $3,400 | 0.0% | -- |
| 11/23/2012 11/23/12 | Sold | $633,000 | +0.6% | $315 / Sq Ft |
| 10/24/2012 10/24/12 | Pending | -- | -- | -- |
| 10/21/2012 10/21/12 | For Sale | $629,000 | -- | $313 / Sq Ft |
Tax History Compared to Growth
Tax History
| Year | Tax Paid | Tax Assessment Tax Assessment Total Assessment is a certain percentage of the fair market value that is determined by local assessors to be the total taxable value of land and additions on the property. | Land | Improvement |
|---|---|---|---|---|
| 2024 | $10,551 | $764,197 | $387,118 | $377,079 |
| 2023 | $10,368 | $749,214 | $379,528 | $369,686 |
| 2022 | $10,236 | $734,525 | $372,087 | $362,438 |
| 2021 | $9,942 | $720,124 | $364,792 | $355,332 |
| 2020 | $10,006 | $712,741 | $361,052 | $351,689 |
| 2019 | $9,856 | $698,767 | $353,973 | $344,794 |
| 2018 | $9,523 | $685,067 | $347,033 | $338,034 |
| 2017 | $9,346 | $671,635 | $340,229 | $331,406 |
| 2016 | $9,115 | $658,466 | $333,558 | $324,908 |
| 2015 | $9,029 | $648,576 | $328,548 | $320,028 |
| 2014 | $8,917 | $635,873 | $322,113 | $313,760 |
Agents Affiliated with this Home
-
Mike Zou

Seller's Agent in 2017
Mike Zou
Sun & Company Inc
(858) 888-5978
6 in this area
26 Total Sales
-
S
Seller's Agent in 2012
Steven Rukhman
Steven Rukhman, Broker
(818) 438-0796
5 Total Sales
-
Lin Wang

Buyer's Agent in 2012
Lin Wang
Pacific Coast International Corporation
(619) 838-7256
3 in this area
26 Total Sales
Map
Source: California Regional Multiple Listing Service (CRMLS)
MLS Number: 120053010
APN: 305-140-21
- 13233 Petunia Way
- 13165 Caminito Mendiola
- 13348 Camelia Way
- 13016 La Porta Point Unit 141
- 6012 Village Center Loop Rd Unit 38
- 12962 Peppergrass Creek Gate Unit 43
- 12932 Peppergrass Creek Gate Unit 58
- 13480 Lopelia Meadows Place Unit 104
- 13462 Peach Tree Way
- 13014 Lumen Way
- 13560 Tierra Vista Cir
- 13563 Chamise Vista Ln
- 6711 Kenmar Way
- 6445 Fischer Way
- 13529 Scarlet Sage Trail
- 6092 Blue Dawn Trail
- 13403 Hudson Ln
- 6767 Solterra Vista Pkwy
- 6784 Kenmar Way
- 5621 Shasta Daisy Trail

