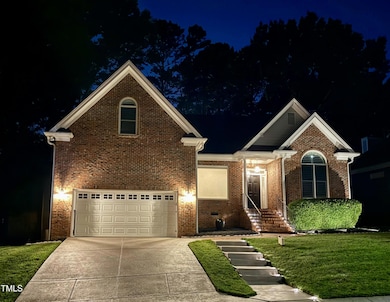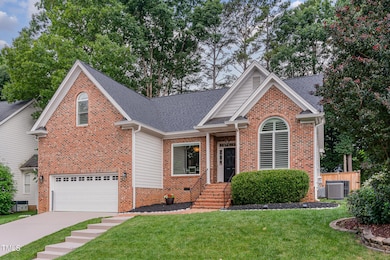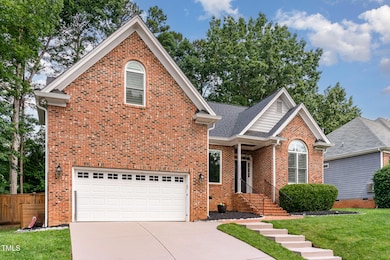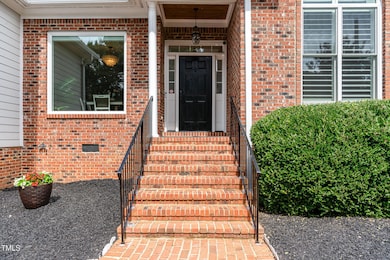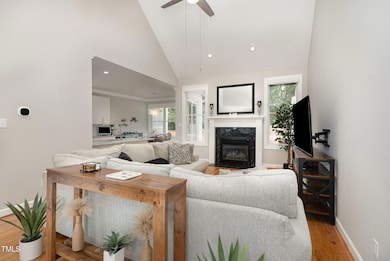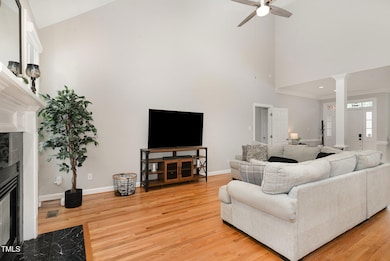
6313 Belle Crest Dr Raleigh, NC 27612
Valley Estates NeighborhoodEstimated payment $5,011/month
Highlights
- Finished Room Over Garage
- 0.22 Acre Lot
- Deck
- York Elementary School Rated A-
- Community Lake
- Transitional Architecture
About This Home
Welcome to this beautifully maintained and thoughtfully updated 4bd/3bath home, nestled in a quiet and coveted Raleigh neighborhood. This spacious property features 3 bedrooms—including the primary suite—on the main floor, ideal one-level living! Soaring ceilings, gleaming hardwood floors, and natural light throughout. Enjoy elegant custom shutters in all bedrooms and sleek electronic shades in the main living areas. Upstairs offers a large bonus rm with kitchenette, 4th bedroom, add'l full bath, and a dedicated office or den. Major updates provide peace of mind and energy efficiency, including: New Roof 2021, New HVAC - 2023, New Windows - 2025, New Fence - 2024, New Gutters/Gutter Guards -2024. Gas line avail. @ range.
Home Details
Home Type
- Single Family
Est. Annual Taxes
- $6,534
Year Built
- Built in 1996
Lot Details
- 9,583 Sq Ft Lot
- Back Yard Fenced
HOA Fees
- $36 Monthly HOA Fees
Parking
- 2 Car Attached Garage
- Finished Room Over Garage
- Front Facing Garage
- Private Driveway
- 2 Open Parking Spaces
Home Design
- Transitional Architecture
- Traditional Architecture
- Brick Veneer
- Brick Foundation
- Shingle Roof
- Masonite
Interior Spaces
- 3,295 Sq Ft Home
- 2-Story Property
- Wet Bar
- Built-In Features
- Bookcases
- Ceiling Fan
- Gas Log Fireplace
- Entrance Foyer
- Great Room with Fireplace
- Basement
- Crawl Space
- Scuttle Attic Hole
Kitchen
- Breakfast Bar
- Double Oven
- Electric Oven
- Free-Standing Electric Range
- Microwave
- Ice Maker
- Dishwasher
Flooring
- Wood
- Carpet
- Luxury Vinyl Tile
Bedrooms and Bathrooms
- 4 Bedrooms
- Primary Bedroom on Main
- Walk-In Closet
- 3 Full Bathrooms
- Separate Shower in Primary Bathroom
- Bathtub with Shower
Laundry
- Laundry Room
- Laundry on main level
Outdoor Features
- Deck
- Patio
Schools
- York Elementary School
- Oberlin Middle School
- Sanderson High School
Utilities
- Forced Air Heating and Cooling System
- Heating System Uses Natural Gas
- Gas Water Heater
Community Details
- Association fees include storm water maintenance
- Leadmine Lake HOA Managed By Cams Association
- Lead Mine Lake Subdivision
- Maintained Community
- Community Lake
Listing and Financial Details
- Assessor Parcel Number 0797.19-51-7043.000
Map
Home Values in the Area
Average Home Value in this Area
Tax History
| Year | Tax Paid | Tax Assessment Tax Assessment Total Assessment is a certain percentage of the fair market value that is determined by local assessors to be the total taxable value of land and additions on the property. | Land | Improvement |
|---|---|---|---|---|
| 2024 | $6,534 | $750,022 | $200,000 | $550,022 |
| 2023 | $5,209 | $476,069 | $95,000 | $381,069 |
| 2022 | $4,840 | $476,069 | $95,000 | $381,069 |
| 2021 | $4,652 | $476,069 | $95,000 | $381,069 |
| 2020 | $4,567 | $476,069 | $95,000 | $381,069 |
| 2019 | $4,588 | $394,168 | $85,000 | $309,168 |
| 2018 | $4,327 | $394,168 | $85,000 | $309,168 |
| 2017 | $4,121 | $394,168 | $85,000 | $309,168 |
| 2016 | $4,036 | $394,168 | $85,000 | $309,168 |
| 2015 | $3,798 | $364,884 | $88,000 | $276,884 |
| 2014 | $3,602 | $364,884 | $88,000 | $276,884 |
Property History
| Date | Event | Price | Change | Sq Ft Price |
|---|---|---|---|---|
| 07/10/2025 07/10/25 | Price Changed | $799,900 | -3.0% | $243 / Sq Ft |
| 06/13/2025 06/13/25 | For Sale | $825,000 | +54.2% | $250 / Sq Ft |
| 12/15/2023 12/15/23 | Off Market | $535,000 | -- | -- |
| 06/28/2021 06/28/21 | Sold | $535,000 | +7.0% | $177 / Sq Ft |
| 05/18/2021 05/18/21 | Pending | -- | -- | -- |
| 05/14/2021 05/14/21 | For Sale | $499,900 | -- | $165 / Sq Ft |
Purchase History
| Date | Type | Sale Price | Title Company |
|---|---|---|---|
| Warranty Deed | $535,000 | None Available | |
| Warranty Deed | $315,000 | None Available | |
| Warranty Deed | $285,000 | None Available | |
| Interfamily Deed Transfer | -- | -- | |
| Warranty Deed | $237,000 | -- |
Mortgage History
| Date | Status | Loan Amount | Loan Type |
|---|---|---|---|
| Open | $165,000 | Credit Line Revolving | |
| Closed | $30,000 | New Conventional | |
| Open | $514,100 | New Conventional | |
| Previous Owner | $252,000 | Commercial | |
| Previous Owner | $317,800 | New Conventional | |
| Previous Owner | $355,000 | Unknown | |
| Previous Owner | $35,000 | Stand Alone Second | |
| Previous Owner | $236,000 | Unknown | |
| Previous Owner | $44,250 | Stand Alone Second | |
| Previous Owner | $270,750 | Fannie Mae Freddie Mac | |
| Previous Owner | $50,000 | Credit Line Revolving | |
| Previous Owner | $192,000 | Unknown | |
| Previous Owner | $57,000 | Credit Line Revolving |
Similar Homes in Raleigh, NC
Source: Doorify MLS
MLS Number: 10102552
APN: 0797.19-51-7043-000
- 6304 Ansley Ln
- 2001 Dobson Ct
- 1816 Albacore Ln
- 1721 Burnette Garden Path
- 6501 Burnette Flower Way
- 6505 Burnette Flower Way
- 2301 Pastille Ln
- 6717 Valley Dr
- 1701 Burnette Garden Path
- 2204 Basil Dr
- 6217 Creedmoor Rd
- 5804 Heatherbrook Cir
- 5800 Heatherbrook Cir
- 2104 Longwood Dr
- 2409 Basil Dr
- 6201 Bayswater Trail
- 5908 Danville Dr
- 6025 Tarnhour Ct
- 5805 Bayberry Ln
- 2300 Cowden Ct
- 5723 Magellan Way
- 6709 Tattershale Ct
- 6817 Fairpoint Ct
- 6922 Ray Rd
- 6816 Candlewood Dr
- 3000 Inland Trail
- 3111-101-3111 Longmeadow Ct
- 7209 Woods Edge Ct
- 5763 Forest Lawn Ct
- 5117 Isabella Cannon Dr
- 403 Broad Leaf Cir Unit 403
- 3110 Hidden Pond Dr
- 3614 Plumbridge Ct
- 4901 Tall Timber Dr
- 6157 Loch Laural Ln
- 5900 Timber Creek Ln
- 1344 Garden Crest Cir
- 6103 Loch Laural Ln
- 6200 N Hills Dr
- 2105 Ravenglass Place

