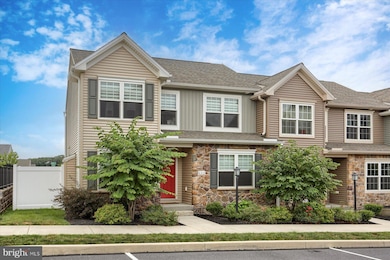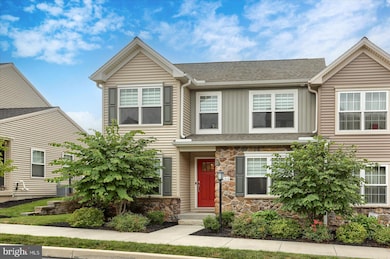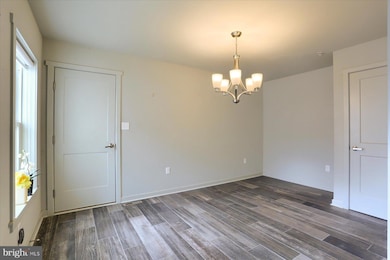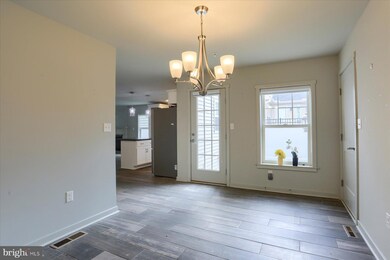
6313 Forge Ln Harrisburg, PA 17111
South East Lower Paxton NeighborhoodEstimated payment $2,525/month
Highlights
- Open Floorplan
- Main Floor Bedroom
- 2 Car Attached Garage
- Traditional Architecture
- Formal Dining Room
- Eat-In Kitchen
About This Home
Lockbox is on front door. You will need to park on Cider Mill Road as yard is fenced - no gate to front of property.
Move in ready nearly new Yingst built townhome. 1st floor open floor plan. Upgrades galore! Gas fireplace in living room, kitchen with built-in pantry, pendant lighting. 1st flooring upgraded to ceramic tile. 2 primary bedrooms/bath suites, one on main level and one on second level. All appliances to remain. Seller has installed Ring doorbell, whole home dehumidifier, air cleaner filter, fluorescent light mold lamp which all remain. Basement has rough in bath and escape window for future completion living space. Patio is enclosed with 6' privacy fence. Make your move to a community with restaurants, events within walking distance. Fenced in area will not be maintained by the HOA.
Townhouse Details
Home Type
- Townhome
Est. Annual Taxes
- $4,809
Year Built
- Built in 2022
Lot Details
- 3,842 Sq Ft Lot
- Privacy Fence
- Vinyl Fence
- Side Yard
- Property is in very good condition
HOA Fees
- $95 Monthly HOA Fees
Parking
- 2 Car Attached Garage
- 2 Driveway Spaces
- Rear-Facing Garage
- Garage Door Opener
- On-Street Parking
Home Design
- Traditional Architecture
- Poured Concrete
- Composition Roof
- Stone Siding
- Vinyl Siding
- Concrete Perimeter Foundation
Interior Spaces
- 1,748 Sq Ft Home
- Property has 2 Levels
- Open Floorplan
- Ceiling Fan
- Gas Fireplace
- Window Treatments
- Living Room
- Formal Dining Room
Kitchen
- Eat-In Kitchen
- Electric Oven or Range
- Self-Cleaning Oven
- Built-In Microwave
- Dishwasher
- Kitchen Island
- Disposal
Flooring
- Carpet
- Ceramic Tile
- Luxury Vinyl Plank Tile
Bedrooms and Bathrooms
- En-Suite Primary Bedroom
- Walk-In Closet
- Bathtub with Shower
- Walk-in Shower
Laundry
- Laundry Room
- Laundry on upper level
- Electric Dryer
- Washer
Unfinished Basement
- Basement Fills Entire Space Under The House
- Walk-Up Access
- Sump Pump
- Rough-In Basement Bathroom
Home Security
Schools
- Central Dauphin East High School
Utilities
- Forced Air Heating and Cooling System
- 200+ Amp Service
- Electric Water Heater
Additional Features
- Patio
- Suburban Location
Listing and Financial Details
- Assessor Parcel Number 35-070-673-000-0000
Community Details
Overview
- $400 Capital Contribution Fee
- Union Station Shadebrook Master HOA
- Union Station Subdivision
- Property Manager
Pet Policy
- Limit on the number of pets
Security
- Carbon Monoxide Detectors
- Fire and Smoke Detector
- Fire Sprinkler System
Map
Home Values in the Area
Average Home Value in this Area
Tax History
| Year | Tax Paid | Tax Assessment Tax Assessment Total Assessment is a certain percentage of the fair market value that is determined by local assessors to be the total taxable value of land and additions on the property. | Land | Improvement |
|---|---|---|---|---|
| 2025 | $4,809 | $165,700 | $20,200 | $145,500 |
| 2024 | $4,461 | $165,700 | $20,200 | $145,500 |
| 2023 | $4,461 | $165,700 | $20,200 | $145,500 |
| 2022 | $544 | $20,200 | $20,200 | $0 |
Property History
| Date | Event | Price | Change | Sq Ft Price |
|---|---|---|---|---|
| 08/06/2025 08/06/25 | Pending | -- | -- | -- |
| 07/17/2025 07/17/25 | For Sale | $373,000 | +7.8% | $213 / Sq Ft |
| 04/03/2023 04/03/23 | Sold | $346,000 | -0.1% | $198 / Sq Ft |
| 02/27/2023 02/27/23 | Pending | -- | -- | -- |
| 02/24/2023 02/24/23 | Price Changed | $346,500 | -0.6% | $198 / Sq Ft |
| 02/17/2023 02/17/23 | Price Changed | $348,500 | -0.4% | $199 / Sq Ft |
| 01/27/2023 01/27/23 | Price Changed | $350,000 | -1.4% | $200 / Sq Ft |
| 01/13/2023 01/13/23 | For Sale | $355,000 | +21.3% | $203 / Sq Ft |
| 03/25/2022 03/25/22 | Sold | $292,705 | +9.2% | $170 / Sq Ft |
| 04/21/2021 04/21/21 | Pending | -- | -- | -- |
| 04/21/2021 04/21/21 | For Sale | $268,000 | -- | $156 / Sq Ft |
Purchase History
| Date | Type | Sale Price | Title Company |
|---|---|---|---|
| Deed | $346,000 | None Listed On Document | |
| Deed | $268,000 | None Listed On Document |
Mortgage History
| Date | Status | Loan Amount | Loan Type |
|---|---|---|---|
| Previous Owner | $263,435 | New Conventional |
Similar Homes in Harrisburg, PA
Source: Bright MLS
MLS Number: PADA2047516
APN: 35-070-673
- 6126 Cider Mill St
- 6124 Weston Dr
- 6286 Spring Knoll Dr
- 6039 Union Tunnel Dr
- 1140 Lonberry Dr
- 6108 Spring Knoll Dr
- 1542 Spring Knoll Ct
- 6212 Spring Knoll Dr
- LOT 1 Union Deposit Rd
- 1485 Fairmont Dr
- 1600 Churchill Rd
- 6269 Ryecroft Dr
- 1001 Fanning Way
- 1500 Pine Hollow Rd
- 1515 Nittany Ln
- 6447 Moline Ln
- 6429 Churchill Rd
- 6551 Lyters Ln
- 5960 Clover Rd
- 6502 Terrace Ct






