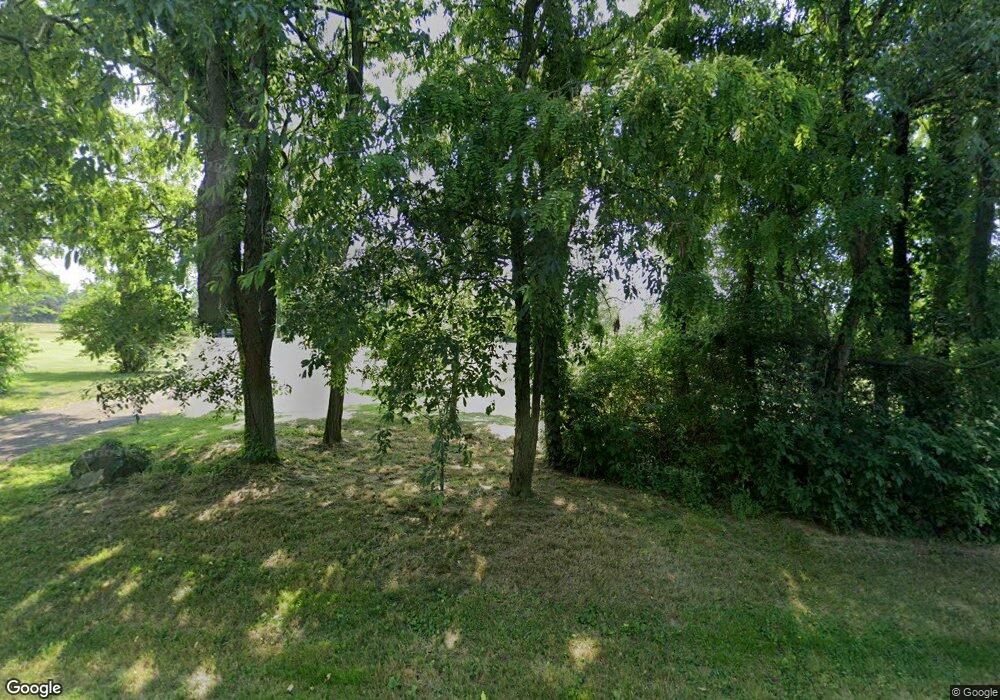6313 Grove Rd New Franklin, OH 44216
Estimated Value: $561,000 - $684,386
5
Beds
4
Baths
3,462
Sq Ft
$187/Sq Ft
Est. Value
About This Home
This home is located at 6313 Grove Rd, New Franklin, OH 44216 and is currently estimated at $647,097, approximately $186 per square foot. 6313 Grove Rd is a home located in Summit County.
Ownership History
Date
Name
Owned For
Owner Type
Purchase Details
Closed on
Aug 28, 2025
Sold by
Konen Carl L and Konen Patricia A
Bought by
Booth Tyler and Booth Mary
Current Estimated Value
Home Financials for this Owner
Home Financials are based on the most recent Mortgage that was taken out on this home.
Original Mortgage
$375,000
Outstanding Balance
$374,352
Interest Rate
6.75%
Mortgage Type
New Conventional
Estimated Equity
$272,745
Purchase Details
Closed on
Oct 6, 2000
Sold by
Coler Patricia
Bought by
Konen Carl L and Konen Patricia A
Home Financials for this Owner
Home Financials are based on the most recent Mortgage that was taken out on this home.
Original Mortgage
$44,000
Interest Rate
8.03%
Purchase Details
Closed on
Oct 5, 2000
Sold by
Grove Road Development Co Inc
Bought by
Coler Patricia
Home Financials for this Owner
Home Financials are based on the most recent Mortgage that was taken out on this home.
Original Mortgage
$44,000
Interest Rate
8.03%
Create a Home Valuation Report for This Property
The Home Valuation Report is an in-depth analysis detailing your home's value as well as a comparison with similar homes in the area
Home Values in the Area
Average Home Value in this Area
Purchase History
| Date | Buyer | Sale Price | Title Company |
|---|---|---|---|
| Booth Tyler | $675,000 | None Listed On Document | |
| Konen Carl L | $55,000 | Wigley Title Agency Inc | |
| Coler Patricia | $115,000 | -- |
Source: Public Records
Mortgage History
| Date | Status | Borrower | Loan Amount |
|---|---|---|---|
| Open | Booth Tyler | $375,000 | |
| Previous Owner | Konen Carl L | $44,000 |
Source: Public Records
Tax History Compared to Growth
Tax History
| Year | Tax Paid | Tax Assessment Tax Assessment Total Assessment is a certain percentage of the fair market value that is determined by local assessors to be the total taxable value of land and additions on the property. | Land | Improvement |
|---|---|---|---|---|
| 2025 | $8,177 | $160,556 | $24,661 | $135,895 |
| 2024 | $8,177 | $160,556 | $24,661 | $135,895 |
| 2023 | $8,177 | $160,556 | $24,661 | $135,895 |
| 2022 | $7,960 | $121,380 | $18,403 | $102,977 |
| 2021 | $7,951 | $121,380 | $18,403 | $102,977 |
| 2020 | $7,815 | $121,380 | $18,400 | $102,980 |
| 2019 | $7,870 | $109,340 | $16,560 | $92,780 |
| 2018 | $6,812 | $109,340 | $16,560 | $92,780 |
| 2017 | $6,713 | $109,340 | $16,560 | $92,780 |
| 2016 | $6,633 | $97,620 | $16,560 | $81,060 |
| 2015 | $6,713 | $97,620 | $16,560 | $81,060 |
| 2014 | $6,663 | $97,620 | $16,560 | $81,060 |
| 2013 | $6,771 | $99,930 | $16,560 | $83,370 |
Source: Public Records
Map
Nearby Homes
- 1062 Stump Rd
- 6387 Hampsher Rd
- 6090 Manchester Rd Unit 6096
- 5776 Harter Home Dr
- 781 Leeman Dr
- 899 Loway Dr
- 5892 Woodward Dr
- 715 Highland Park Dr
- 2200 W Comet Rd
- 427 Center Rd
- 7452 S Cleveland Massillon Rd
- 6407 Southview Dr
- 5983 Weaver Rd
- 451 Yager Rd
- 4851 Manchester Rd
- 8177 S Cleveland Massillon Rd Unit 16
- 8177 S Cleveland Massillon Rd Unit 42
- 2536 Emmons Dr
- 7060 Manchester Rd
- 0 W Comet Rd Unit 5079117
