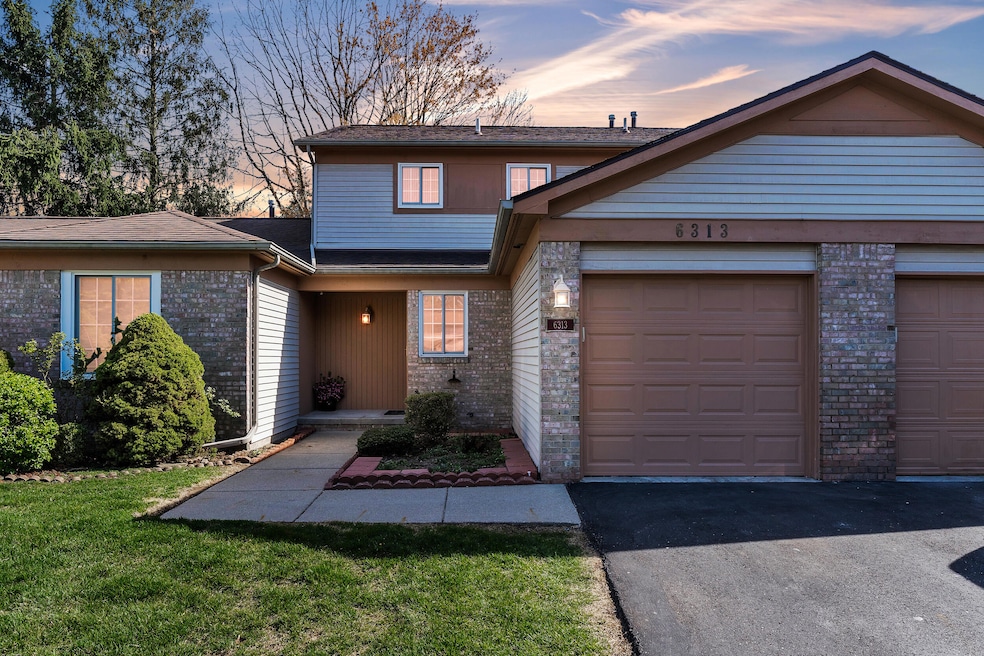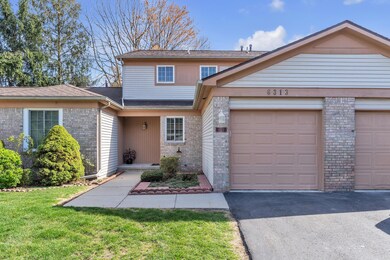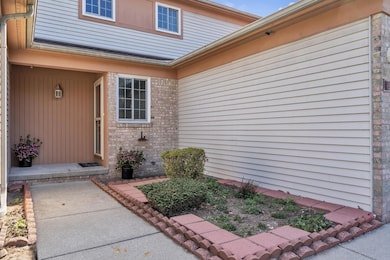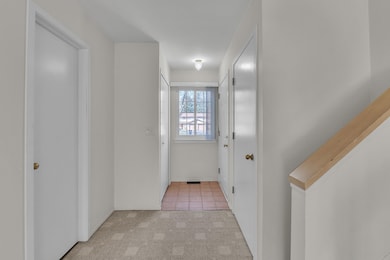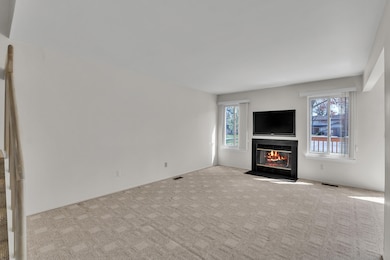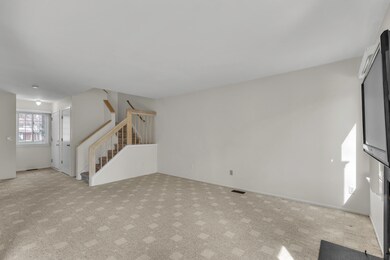
$239,900
- 2 Beds
- 1.5 Baths
- 1,228 Sq Ft
- 36641 Deerhurst S
- Unit 10
- Westland, MI
Great Price for this Cape Cod Condo in desirable Deerhurst Condominiums. Immediate Occupancy. 2 Story, good size bedrooms with full bath upstairs, half bath on the main floor. Sliding door off the dining room to a deck in back to relax on, including a Merry Grove Awning for shade. As the pictures show, deer in the back yard too. All appliances included. Laundry room with washer and dryer
Laurie Jones Remerica Hometown III
