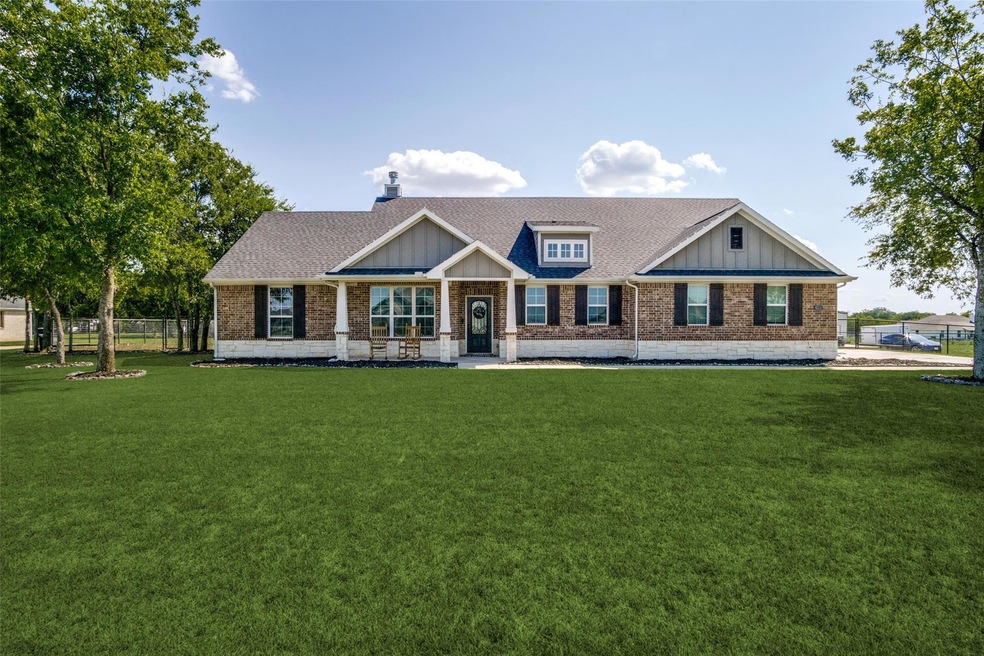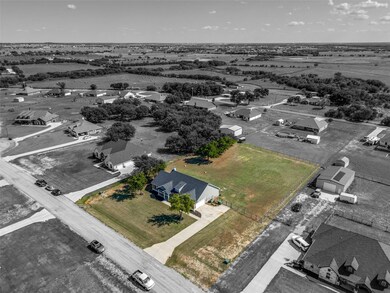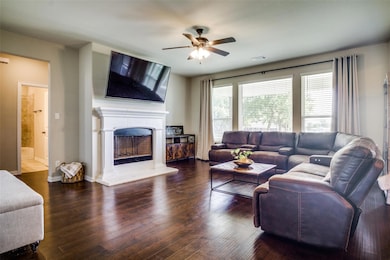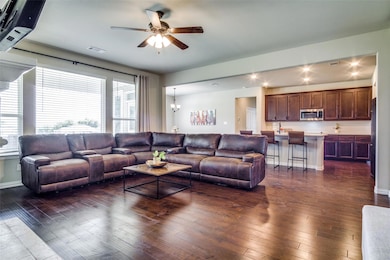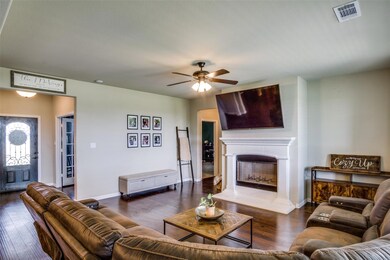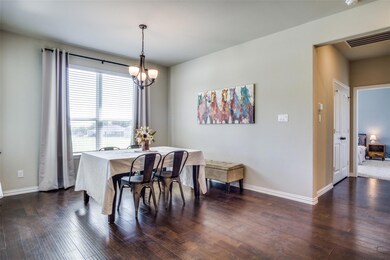
6313 Rustic Edge Godley, TX 76044
Highlights
- Open Floorplan
- Traditional Architecture
- 2 Car Attached Garage
- Joshua High School - 9th Grade Campus Rated A-
- Covered patio or porch
- Eat-In Kitchen
About This Home
As of May 2025MULTIPLE OFFERS. Assumable rate at 3.125% FHA! Welcome to 6313 Rustic Edge in Godley, TX! This beautiful 3-bedroom, 2-bath home, built by Riverside in 2021, offers 2,020 sf of thoughtfully designed living space on just over a full acre. This home was built on one of the only lots with several, mature trees! Inside, you'll find a dedicated office, providing options for working from home, adding another bedroom, or creating a quiet retreat. The open floor plan features a wood burning fireplace and plenty of natural light, creating a warm and inviting living area. The spacious kitchen offers ample storage, an island, and a view of the large backyard—perfect for entertaining or relaxing outdoors. Beyond the kitchen you will find the mudroom and separate utility room with linen closet and room for a freezer. Located in Godley, this property combines the benefits of rural living with convenient access to nearby cities. A great opportunity for those seeking space and modern living.
Last Agent to Sell the Property
Williams Trew Real Estate Brokerage Phone: 469-387-3050 License #0679158 Listed on: 02/27/2025

Home Details
Home Type
- Single Family
Est. Annual Taxes
- $6,084
Year Built
- Built in 2021
Lot Details
- 1.01 Acre Lot
- Aluminum or Metal Fence
- Interior Lot
- Level Lot
- Sprinkler System
- Cleared Lot
- Few Trees
- Back Yard
Parking
- 2 Car Attached Garage
- Side Facing Garage
- Garage Door Opener
- Driveway
- On-Street Parking
Home Design
- Traditional Architecture
- Brick Exterior Construction
- Slab Foundation
- Shingle Roof
- Composition Roof
Interior Spaces
- 2,020 Sq Ft Home
- 1-Story Property
- Open Floorplan
- Ceiling Fan
- Wood Burning Fireplace
- Decorative Fireplace
- Window Treatments
- Living Room with Fireplace
- Washer and Electric Dryer Hookup
Kitchen
- Eat-In Kitchen
- Electric Oven
- Electric Cooktop
- Microwave
- Dishwasher
- Kitchen Island
- Disposal
Flooring
- Carpet
- Tile
Bedrooms and Bathrooms
- 3 Bedrooms
- Walk-In Closet
- 2 Full Bathrooms
Home Security
- Home Security System
- Fire and Smoke Detector
Eco-Friendly Details
- Energy-Efficient Insulation
Outdoor Features
- Covered patio or porch
- Exterior Lighting
- Rain Gutters
Schools
- Staples Elementary School
- Joshua High School
Utilities
- Central Heating and Cooling System
- Electric Water Heater
- Aerobic Septic System
- High Speed Internet
- Phone Available
Community Details
- Rustic Mdws Ph 3 Subdivision
Listing and Financial Details
- Legal Lot and Block 12 / A
- Assessor Parcel Number 126335801120
Ownership History
Purchase Details
Purchase Details
Home Financials for this Owner
Home Financials are based on the most recent Mortgage that was taken out on this home.Similar Homes in Godley, TX
Home Values in the Area
Average Home Value in this Area
Purchase History
| Date | Type | Sale Price | Title Company |
|---|---|---|---|
| Warranty Deed | -- | None Listed On Document | |
| Special Warranty Deed | -- | Trinity Title |
Mortgage History
| Date | Status | Loan Amount | Loan Type |
|---|---|---|---|
| Previous Owner | $324,650 | FHA |
Property History
| Date | Event | Price | Change | Sq Ft Price |
|---|---|---|---|---|
| 05/23/2025 05/23/25 | Sold | -- | -- | -- |
| 03/28/2025 03/28/25 | Pending | -- | -- | -- |
| 02/27/2025 02/27/25 | For Sale | $425,000 | -- | $210 / Sq Ft |
Tax History Compared to Growth
Tax History
| Year | Tax Paid | Tax Assessment Tax Assessment Total Assessment is a certain percentage of the fair market value that is determined by local assessors to be the total taxable value of land and additions on the property. | Land | Improvement |
|---|---|---|---|---|
| 2024 | $7,415 | $425,073 | $0 | $0 |
| 2023 | $4,946 | $460,313 | $60,600 | $399,713 |
| 2022 | $6,315 | $351,300 | $60,600 | $290,700 |
| 2021 | $1,103 | $60,600 | $60,600 | $0 |
Agents Affiliated with this Home
-
Whitney Rodriguez

Seller's Agent in 2025
Whitney Rodriguez
William Trew
(469) 387-3050
48 Total Sales
-
Lucas Byers
L
Buyer's Agent in 2025
Lucas Byers
AmbitionX Real Estate
(248) 720-8341
3 Total Sales
Map
Source: North Texas Real Estate Information Systems (NTREIS)
MLS Number: 20853222
APN: 126-3358-01120
- 6188 County Road 913
- 6317 Brookcrest St
- 6359 Rhoden Ave
- 6370 Rustic Edge
- 6900 Scarlett Way
- 8500 Cobble Stone
- 7820 Windridge Dr
- 7901 Windridge Dr
- 8933 Winding Way
- 7912 Grassland Dr
- 7816 Wheatland Ct
- 8001 Canyon Ridge Dr
- 12732 Ruger Rd
- 12736 Ruger Rd
- 12824 Rocky Top Rd
- 12816 Rocky Top Rd
- 12912 Little Wolf Dr
- 12705 Caliber Dr
- 12709 Caliber Dr
- 117 Chapowits Dr
