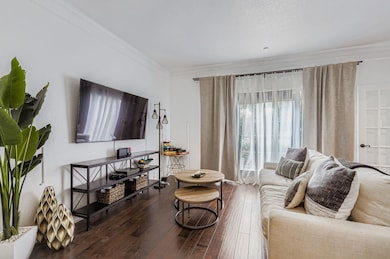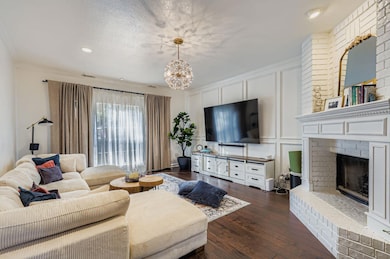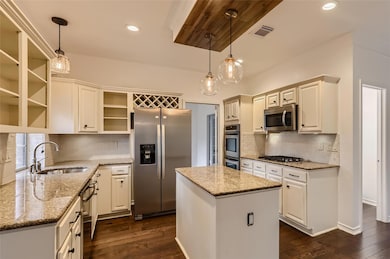6314 Old Harbor Ln Austin, TX 78739
Circle C Ranch NeighborhoodHighlights
- Tennis Courts
- Wooded Lot
- Planned Social Activities
- Kiker Elementary School Rated A
- Marble Flooring
- High Ceiling
About This Home
# Basketball court! # Beautiful 3 bed 2.5 bath home in Circle C, just minutes from Downtown Austin. This updated two-story home offers updated flooring throughout, an abundance of natural light, modern living areas, and phenomenal curb appeal. The kitchen features stainless steel appliances, modern features, stone countertops, and a center island. Enjoy a tastefully renovated master bathroom. Step out back to an incredible outdoor kitchen, fire pit, and basketball court. In addition, the detached garage allows additional space for use. Requirements: * Application fees are non-refundable, best qualified * Income x3 the monthly rent * No evictions, severe criminal records, or public records * Collections may result in disqualification * Credit score +620 * Debt payments may result in disqualification. * 2 pets limit * Pet policy per pet: $500 deposit and $50 monthly rent * Everyone over 18 must apply. * Missing applications or documents may disqualify
Listing Agent
Compass RE Texas, LLC Brokerage Phone: (512) 518-1112 License #0749833 Listed on: 10/28/2025

Home Details
Home Type
- Single Family
Est. Annual Taxes
- $15,807
Year Built
- Built in 1988
Lot Details
- 10,585 Sq Ft Lot
- Northwest Facing Home
- Wood Fence
- Wooded Lot
- Private Yard
- Back and Front Yard
Parking
- 2 Car Garage
- Driveway
Home Design
- Brick Exterior Construction
- Slab Foundation
- Composition Roof
- Wood Siding
Interior Spaces
- 2,534 Sq Ft Home
- 2-Story Property
- Crown Molding
- High Ceiling
- Ceiling Fan
- Recessed Lighting
- Window Treatments
- Family Room with Fireplace
- Multiple Living Areas
- Dining Area
Kitchen
- Built-In Double Oven
- Gas Cooktop
- Microwave
- Dishwasher
- Kitchen Island
- Granite Countertops
- Disposal
Flooring
- Wood
- Marble
Bedrooms and Bathrooms
- 3 Bedrooms
- Walk-In Closet
Outdoor Features
- Tennis Courts
- Basketball Court
- Sport Court
- Patio
- Outdoor Gas Grill
Schools
- Kiker Elementary School
- Gorzycki Middle School
- Bowie High School
Utilities
- Central Heating and Cooling System
- Underground Utilities
- Natural Gas Connected
- Phone Available
- Cable TV Not Available
Listing and Financial Details
- Security Deposit $3,200
- Tenant pays for all utilities
- $55 Application Fee
- Assessor Parcel Number 04224401170000
- Tax Block O
Community Details
Overview
- Property has a Home Owners Association
- Circle C Ranch Ph B Sec 01 Subdivision
Amenities
- Planned Social Activities
- Community Mailbox
Recreation
- Sport Court
- Community Playground
- Community Pool
- Trails
Pet Policy
- Pet Deposit $500
- Dogs and Cats Allowed
- Medium pets allowed
Map
Source: Unlock MLS (Austin Board of REALTORS®)
MLS Number: 6449743
APN: 337219
- 6432 Tasajillo Trail
- 6344 Tasajillo Trail
- 6435 Old Harbor Ln
- 6212 Tasajillo Trail
- 6502 Walebridge Ln
- 6106 Tasajillo Trail
- 10518 Redmond Rd
- 6101 Ginita Ln
- 6020 Tasajillo Trail
- 6521 Walebridge Ln
- 10902 Wareham Ct
- 10839 Redmond Rd
- 11006 Needham Ct
- 11008 Needham Ct
- 10906 Rickerhill Ct
- 6553 Needham Ln
- 10212 Rhett Butler Dr
- 7517 Seneca Falls Loop
- 5920 Rickerhill Ln
- 5609 Beachmont Ct
- 10433 Tasajillo Cove
- 11009 Savannah Ct
- 9305 Donner Ln
- 6801 Magenta Ln
- 6221 Antigo Ln
- 7008 Auckland Dr
- 5116 Bluestar Dr
- 6405 York Bridge Cir
- 5009 Hibiscus Valley Dr
- 5639 Taylorcrest Dr
- 10313 Snapdragon Dr Unit ID1295596P
- 10306 Snapdragon Dr
- 8713 Edmund Ct
- 7017 Via Dono Dr
- 12100 Archeleta Blvd
- 8801 La Cresada Dr
- 4526 Tello Path
- 5433 Hitcher Bend
- 6428 Clay Allison Pass
- 4467 Bremner Dr






