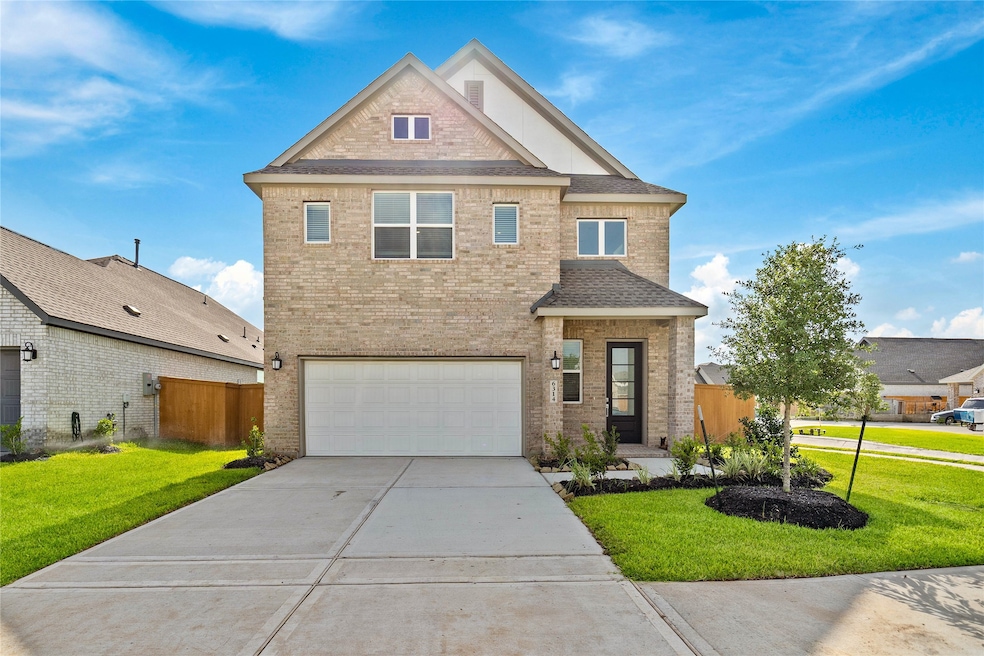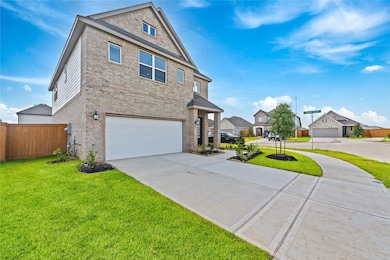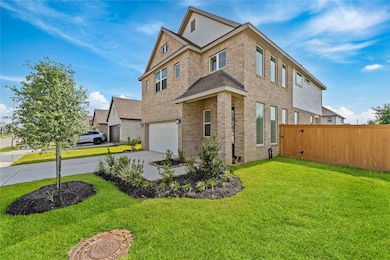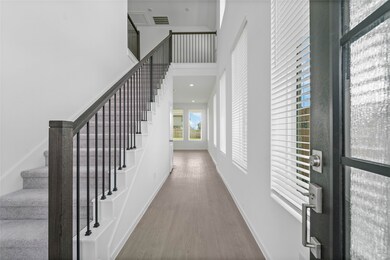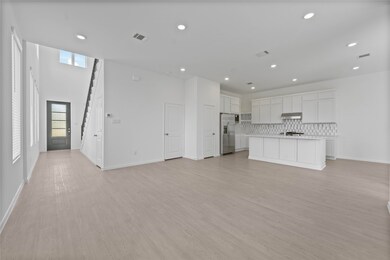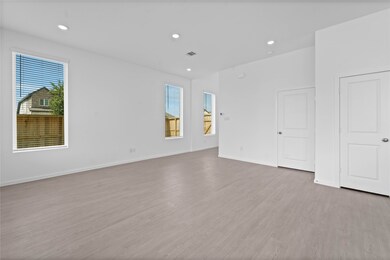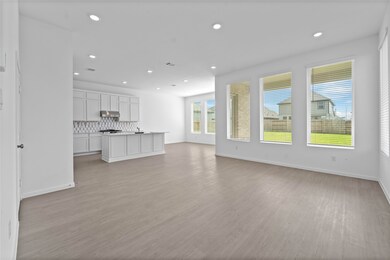Highlights
- Fitness Center
- Clubhouse
- Traditional Architecture
- New Construction
- Deck
- High Ceiling
About This Home
Newly Constructed Home in Sunterra with Open Layout & Two-Story Foyer! As you step inside, you’ll be greeted by a grand two-story foyer that fills the space with natural light. The open floor plan seamlessly connects the living, dining, and kitchen areas, making it ideal for entertaining. -4 spacious bedrooms – All bedrooms are upstairs -2.5 bathrooms – 2 full bath are located upstairs and 1/2 bath is located on 1st floor. -Open kitchen – Equipped with modern appliances & ample counter space. -Large living area – Perfect for relaxation & gatherings -Primary suite – Includes a private bath & walk-in closet -Two-story foyer – Adds elegance & a bright, airy feel -Outdoor space – Great for enjoying the fresh air Located in master planned community-Sunterra with Lazy River, Lagoon, beach, trails, pools, splash pad, club house. Zoned to Katy ISD schools. -Schedule a tour today – this rental won’t last long!
Home Details
Home Type
- Single Family
Year Built
- Built in 2025 | New Construction
Lot Details
- Back Yard Fenced
Parking
- 2 Car Attached Garage
Home Design
- Traditional Architecture
Interior Spaces
- 2,108 Sq Ft Home
- 2-Story Property
- High Ceiling
- Family Room Off Kitchen
- Breakfast Room
- Combination Kitchen and Dining Room
- Utility Room
Kitchen
- Electric Oven
- Gas Range
- Microwave
- Dishwasher
- Quartz Countertops
- Disposal
Flooring
- Tile
- Vinyl Plank
- Vinyl
Bedrooms and Bathrooms
- 4 Bedrooms
- Double Vanity
- Soaking Tub
Laundry
- Dryer
- Washer
Outdoor Features
- Deck
- Patio
Schools
- Youngblood Elementary School
- Nelson Junior High
- Freeman High School
Utilities
- Central Heating and Cooling System
- Heating System Uses Gas
Listing and Financial Details
- Property Available on 7/20/25
- Long Term Lease
Community Details
Recreation
- Fitness Center
- Community Pool
Pet Policy
- No Pets Allowed
Additional Features
- Sunterra Subdivision
- Clubhouse
Map
Source: Houston Association of REALTORS®
MLS Number: 39268214
- 6430 Orchid Beach Dr
- 6418 Orchid Beach Dr
- 6414 Serenity Terrace Dr
- 3069 Dylan Skyland Dr
- 6306 Orchid Beach Dr
- 6415 Serenity Terrace Dr
- 6419 Serenity Terrace Dr
- 6423 Serenity Terrace Dr
- 6403 Serenity Terrace Dr
- 6410 Orchid Beach Dr
- 6407 Orchid Beach Dr
- 27314 Sweetwater Bay Dr
- 27322 Sweetwater Bay Dr
- 27318 Sweetwater Bay Dr
- 6335 Laguna Terra Dr
- 6323 Laguna Terra Dr
- 6327 Laguna Terra Dr
- 6415 Laguna Terra Dr
- 27219 Hurley Sea Dr
- 27202 Hurley Sea Dr
- 6415 Orchid Beach Dr
- 6314 Orchid Beach Dr
- 6407 Serenity Terrace Dr
- 27438 Sweetwater Bay Dr
- 27418 Sweetwater Bay Dr
- 6319 Marigold Blaze Dr
- 6407 Geyser Starish Dr
- 6303 Geyser Starish Dr
- 6414 Seafoam Lake Dr
- 3036 Dawn Sound Dr
- 6426 Seafoam Lake Dr
- 3037 Dawn Sound Dr
- 6619 Water Oak Green Ln
- 27410 Oasis Ridge Dr
- 26930 Zebra Grass Dr
- 3044 Dawn Sound Dr
- 26830 Yellow Corydalis Dr
- 6023 Ginevra Summers Dr
- 26802 Tree Mallow Dr
- 26818 Yellow Corydalis Dr
