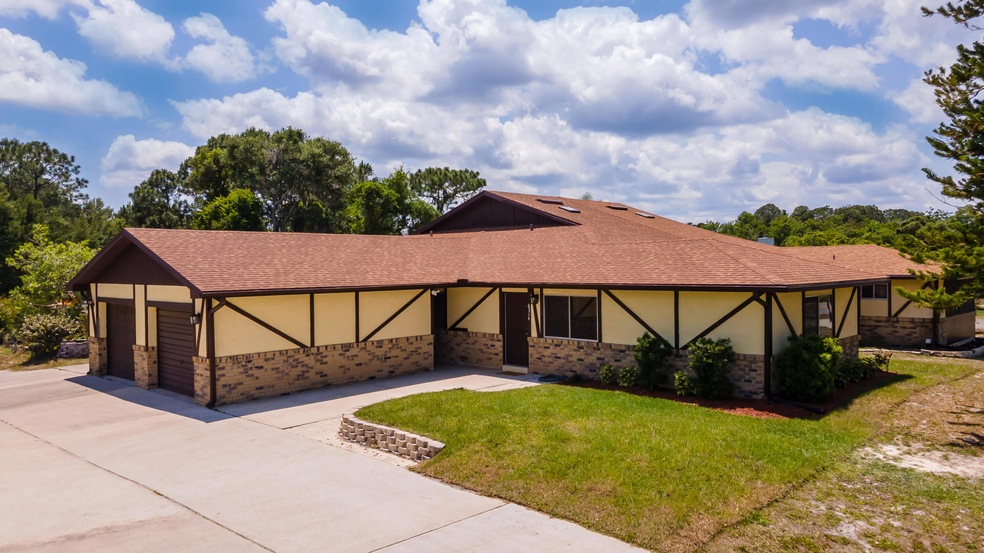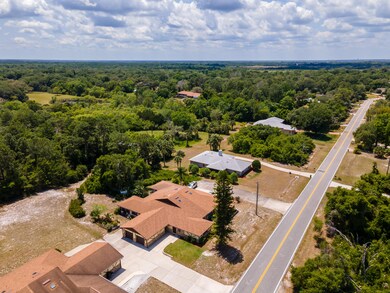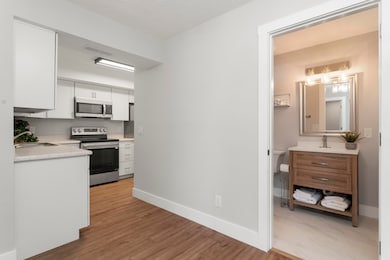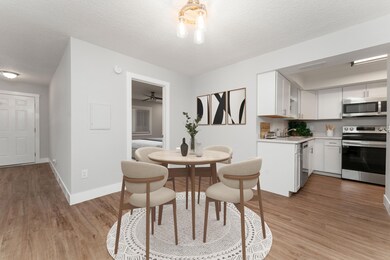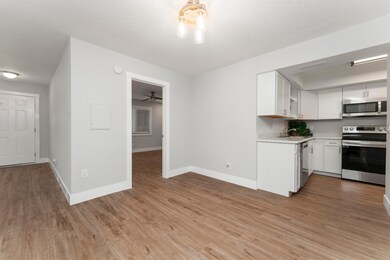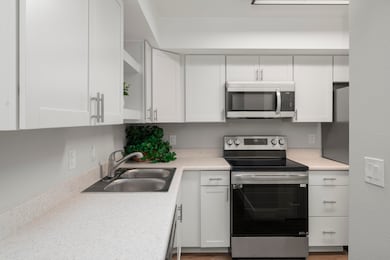
6314 Sleepy Hollow Dr Titusville, FL 32780
Southern Titusville NeighborhoodHighlights
- Open Floorplan
- 1 Car Detached Garage
- Dual Closets
- Breakfast Area or Nook
- Skylights
- Living Room
About This Home
As of April 2025Are you a first-time homebuyer or newly retired seeking affordable housing in a beautiful neighborhood? This 3-bedroom 2 bath beautiful turn-key townhome fits the bill! It has been ENTIRELY remodeled and is located in a beautiful, secure, low-density neighborhood of well-maintained custom-built homes, in an area that is known for good schools and beautiful parks.
Step inside and you will be impressed with a brand new kitchen that is equipped with all new cabinetry, Corian countertops, LG appliances and has a skylight that adds natural light to the space! The bathrooms are brand new - completely renovated and squeaky clean. The flooring is porcelain tile in the baths with a top quality waterproof luxury vinyl planks in light tan throughout the home. The vinyl flooring is installed over an underlayment that ensures that floor is soft to the foot and quiet to walk on. The home has a convenient split floor plan with two bedrooms on one side of the home and the main bedroom on the opposite side of the home. All light switches, outlets, ceiling fans and light fixtures have been replaced. Additionally, dimmable LED lighting has been added in the main bedroom.
1X4 door and window casing and 1X6 base moulding add a touch typically seen in custom homes. Brand new window treatments are included. All faucets and toilet shut-off valves have been replaced and pressure tested. In addition to the kitchen appliances, a brand new stacked LG washer and dryer are included. The air conditioner (2015) has been serviced and works well. New roof in 2021. Landscaping was recently freshened up including new sod and the HOA maintains the lawn. The association fee is a very reasonable $80/month.
Buying this like new turn-key home could be just what you need and might just be the best decision you ever make!
Last Agent to Sell the Property
Florida East Coast Real Estate License #3085125 Listed on: 09/09/2024
Last Buyer's Agent
Florida East Coast Real Estate License #3085125 Listed on: 09/09/2024
Townhouse Details
Home Type
- Townhome
Est. Annual Taxes
- $2,151
Year Built
- Built in 1984 | Remodeled
Lot Details
- 3,485 Sq Ft Lot
- Property fronts a county road
- Street terminates at a dead end
- East Facing Home
HOA Fees
- $80 Monthly HOA Fees
Parking
- 1 Car Detached Garage
Home Design
- Frame Construction
- Shingle Roof
- Stucco
Interior Spaces
- 1,146 Sq Ft Home
- 1-Story Property
- Open Floorplan
- Ceiling Fan
- Skylights
- Living Room
- Dining Room
Kitchen
- Breakfast Area or Nook
- Electric Range
- <<microwave>>
- Dishwasher
Flooring
- Tile
- Vinyl
Bedrooms and Bathrooms
- 3 Bedrooms
- Split Bedroom Floorplan
- Dual Closets
- 2 Full Bathrooms
- Shower Only
Laundry
- Laundry in unit
- Stacked Washer and Dryer
Utilities
- Central Heating and Cooling System
- Electric Water Heater
Community Details
- Association fees include ground maintenance
- The South Forty Association
- South Forty The Subdivision
Listing and Financial Details
- Assessor Parcel Number 22-35-33-52-00000.0-001b.00
Ownership History
Purchase Details
Home Financials for this Owner
Home Financials are based on the most recent Mortgage that was taken out on this home.Purchase Details
Purchase Details
Home Financials for this Owner
Home Financials are based on the most recent Mortgage that was taken out on this home.Purchase Details
Similar Homes in Titusville, FL
Home Values in the Area
Average Home Value in this Area
Purchase History
| Date | Type | Sale Price | Title Company |
|---|---|---|---|
| Warranty Deed | $232,000 | Title Solutions | |
| Warranty Deed | $232,000 | Title Solutions | |
| Deed | $100 | -- | |
| Warranty Deed | $83,900 | Gulfatlantic Title | |
| Warranty Deed | $15,500 | -- |
Mortgage History
| Date | Status | Loan Amount | Loan Type |
|---|---|---|---|
| Previous Owner | $75,510 | No Value Available |
Property History
| Date | Event | Price | Change | Sq Ft Price |
|---|---|---|---|---|
| 04/11/2025 04/11/25 | Sold | $232,000 | -3.3% | $202 / Sq Ft |
| 03/19/2025 03/19/25 | Pending | -- | -- | -- |
| 01/10/2025 01/10/25 | Price Changed | $239,900 | -1.6% | $209 / Sq Ft |
| 10/14/2024 10/14/24 | Price Changed | $243,900 | -2.4% | $213 / Sq Ft |
| 09/09/2024 09/09/24 | For Sale | $249,900 | +7.7% | $218 / Sq Ft |
| 08/31/2024 08/31/24 | Off Market | $232,000 | -- | -- |
| 07/22/2024 07/22/24 | Price Changed | $249,900 | -1.6% | $218 / Sq Ft |
| 06/19/2024 06/19/24 | Price Changed | $254,000 | -1.9% | $222 / Sq Ft |
| 04/29/2024 04/29/24 | For Sale | $259,000 | -- | $226 / Sq Ft |
Tax History Compared to Growth
Tax History
| Year | Tax Paid | Tax Assessment Tax Assessment Total Assessment is a certain percentage of the fair market value that is determined by local assessors to be the total taxable value of land and additions on the property. | Land | Improvement |
|---|---|---|---|---|
| 2023 | $2,151 | $126,540 | $38,000 | $88,540 |
| 2022 | $686 | $45,440 | $0 | $0 |
| 2021 | $674 | $44,120 | $0 | $0 |
| 2020 | $622 | $43,520 | $0 | $0 |
| 2019 | $562 | $42,550 | $0 | $0 |
| 2018 | $552 | $41,760 | $0 | $0 |
| 2017 | $605 | $40,910 | $0 | $0 |
| 2016 | $597 | $40,070 | $9,000 | $31,070 |
| 2015 | $254 | $39,800 | $9,000 | $30,800 |
| 2014 | $253 | $39,490 | $9,000 | $30,490 |
Agents Affiliated with this Home
-
Angelika Teynor

Seller's Agent in 2025
Angelika Teynor
Florida East Coast Real Estate
(321) 501-9749
1 in this area
8 Total Sales
Map
Source: Space Coast MLS (Space Coast Association of REALTORS®)
MLS Number: 1012330
APN: 22-35-33-52-00000.0-001B.00
- 6349 Whispering Ln
- 6350 Whispering Ln
- 6320 Whispering Ln
- 6420 Whispering Ln
- 6031 Barna Ave
- 6626 Windover Way
- 1893 Corvina Way
- 8018 Cortese Dr
- 1388 Meadow Lark Dr
- 5705 Barna Ave
- 2080 Columbia Blvd
- 1268 Meadow Lark Dr
- 5600 Barna Ave
- 5560 Barna Ave
- 5518 River Oaks Dr
- 5542 Kathy Dr
- 5769 Cheshire Dr
- 1248 Little Oak Cir
- 4810 Wishing Ln
- 7001 Windover Way
