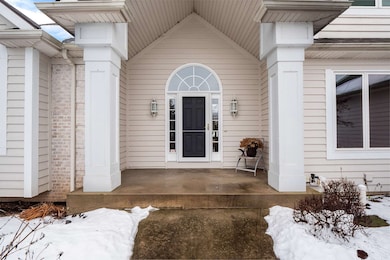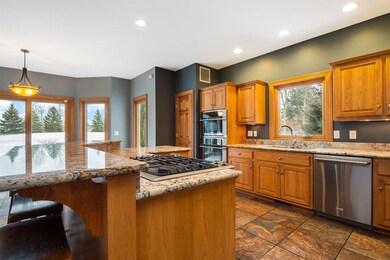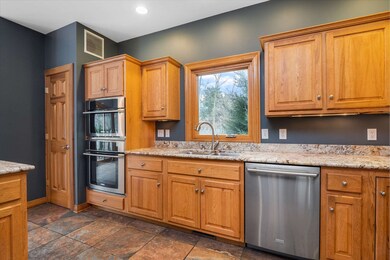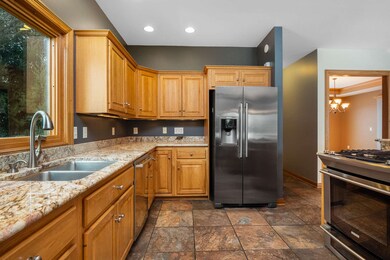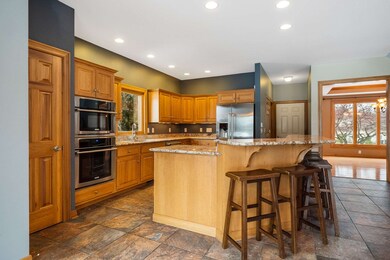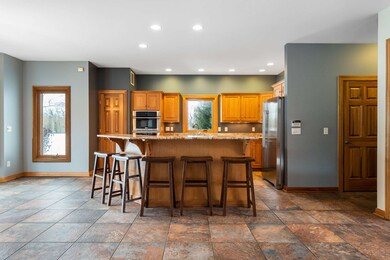
6315 Bittersweet Lakes Run Fort Wayne, IN 46814
Southwest Fort Wayne NeighborhoodHighlights
- Primary Bedroom Suite
- 0.78 Acre Lot
- Clubhouse
- Summit Middle School Rated A-
- Open Floorplan
- Fireplace in Kitchen
About This Home
As of December 2020You'll come for the location but find there's so much more to appreciate in this immaculate Bittersweet Lakes home! This 4 bedroom, 3.5 bath home features nearly 4,000 finished sq. ft. of living space across 2 floors on a finished basement. Enter into the grand foyer where you'll immediately notice true hardwood floors! The vaulted living room with 3-sided fireplace flows nicely into the kitchen. There you'll find a breakfast bar, eat-in kitchen space, granite countertops throughout, large tile floor, multiple pantry storage options, and all stainless steel appliances that stay with the home! From the kitchen you're only a few steps away from the formal dining room that could easily serve as a home office. The spacious, master-on-the-main bedroom features a tray ceiling, private sunroom, his and her closets, and a master bathroom with split vanity, jet tub, and large stand-up tile shower. Three bedrooms on the 2nd floor are carpeted and have ceiling fans and plenty of closet space. The basement offers a large, daylight family room with 2 additional multi-purpose rooms that could easily serve as your home gym, project space, or additional bedrooms if you so choose! Outside, the private backyard invites you to enjoy the patio space and your favorite outdoor activities. AND, you're just a short walk away from the community pool, tennis court, and clubhouse!
Home Details
Home Type
- Single Family
Est. Annual Taxes
- $3,938
Year Built
- Built in 1999
Lot Details
- 0.78 Acre Lot
- Lot Dimensions are 170x200
- Backs to Open Ground
- Landscaped
- Corner Lot
- Level Lot
Parking
- 3 Car Attached Garage
- Garage Door Opener
Home Design
- Brick Exterior Construction
- Poured Concrete
- Vinyl Construction Material
Interior Spaces
- 2-Story Property
- Open Floorplan
- Crown Molding
- Tray Ceiling
- Cathedral Ceiling
- Ceiling Fan
- Entrance Foyer
- Dining Room with Fireplace
- Formal Dining Room
- Pull Down Stairs to Attic
- Home Security System
Kitchen
- Eat-In Kitchen
- Breakfast Bar
- Gas Oven or Range
- Kitchen Island
- Solid Surface Countertops
- Utility Sink
- Disposal
- Fireplace in Kitchen
Bedrooms and Bathrooms
- 4 Bedrooms
- Primary Bedroom Suite
- Walk-In Closet
- Double Vanity
- Bathtub With Separate Shower Stall
- Garden Bath
Laundry
- Laundry on main level
- Washer and Gas Dryer Hookup
Finished Basement
- 1 Bathroom in Basement
- 4 Bedrooms in Basement
- Natural lighting in basement
Outdoor Features
- Patio
- Porch
Utilities
- Forced Air Heating and Cooling System
- Heating System Uses Gas
Listing and Financial Details
- Assessor Parcel Number 02-11-28-280-011.000-075
Community Details
Amenities
- Clubhouse
Recreation
- Community Pool
Ownership History
Purchase Details
Home Financials for this Owner
Home Financials are based on the most recent Mortgage that was taken out on this home.Purchase Details
Home Financials for this Owner
Home Financials are based on the most recent Mortgage that was taken out on this home.Purchase Details
Home Financials for this Owner
Home Financials are based on the most recent Mortgage that was taken out on this home.Purchase Details
Home Financials for this Owner
Home Financials are based on the most recent Mortgage that was taken out on this home.Purchase Details
Home Financials for this Owner
Home Financials are based on the most recent Mortgage that was taken out on this home.Purchase Details
Home Financials for this Owner
Home Financials are based on the most recent Mortgage that was taken out on this home.Similar Homes in Fort Wayne, IN
Home Values in the Area
Average Home Value in this Area
Purchase History
| Date | Type | Sale Price | Title Company |
|---|---|---|---|
| Warranty Deed | -- | Metropolitan Title Of In | |
| Warranty Deed | -- | Fidelity National Title | |
| Warranty Deed | -- | None Available | |
| Warranty Deed | -- | Metropolitan Title Of In Llc | |
| Warranty Deed | -- | Commonwealth-Dreibelbiss Tit | |
| Warranty Deed | -- | Century Title Services |
Mortgage History
| Date | Status | Loan Amount | Loan Type |
|---|---|---|---|
| Open | $195,000 | New Conventional | |
| Previous Owner | $348,000 | New Conventional | |
| Previous Owner | $348,000 | New Conventional | |
| Previous Owner | $104,344 | Commercial | |
| Previous Owner | $342,000 | No Value Available | |
| Previous Owner | $40,000 | Future Advance Clause Open End Mortgage | |
| Previous Owner | $276,000 | No Value Available | |
| Previous Owner | $300,000 | New Conventional | |
| Previous Owner | $263,200 | Unknown | |
| Previous Owner | $263,000 | No Value Available | |
| Previous Owner | $50,000 | Credit Line Revolving | |
| Previous Owner | $264,000 | No Value Available |
Property History
| Date | Event | Price | Change | Sq Ft Price |
|---|---|---|---|---|
| 12/09/2020 12/09/20 | Sold | $389,900 | 0.0% | $99 / Sq Ft |
| 10/30/2020 10/30/20 | Pending | -- | -- | -- |
| 10/30/2020 10/30/20 | For Sale | $389,900 | +8.3% | $99 / Sq Ft |
| 05/01/2019 05/01/19 | Sold | $360,000 | -4.0% | $91 / Sq Ft |
| 03/20/2019 03/20/19 | Pending | -- | -- | -- |
| 01/24/2019 01/24/19 | For Sale | $374,900 | +8.7% | $95 / Sq Ft |
| 06/24/2014 06/24/14 | Sold | $345,000 | -11.5% | $87 / Sq Ft |
| 05/23/2014 05/23/14 | Pending | -- | -- | -- |
| 02/11/2014 02/11/14 | For Sale | $390,000 | -- | $99 / Sq Ft |
Tax History Compared to Growth
Tax History
| Year | Tax Paid | Tax Assessment Tax Assessment Total Assessment is a certain percentage of the fair market value that is determined by local assessors to be the total taxable value of land and additions on the property. | Land | Improvement |
|---|---|---|---|---|
| 2024 | $5,333 | $524,400 | $108,400 | $416,000 |
| 2022 | $4,815 | $443,100 | $90,300 | $352,800 |
| 2021 | $4,106 | $390,000 | $90,300 | $299,700 |
| 2020 | $3,954 | $374,500 | $90,300 | $284,200 |
| 2019 | $3,941 | $398,400 | $90,300 | $308,100 |
| 2018 | $4,302 | $404,900 | $90,300 | $314,600 |
| 2017 | $3,938 | $369,600 | $90,300 | $279,300 |
| 2016 | $3,843 | $359,100 | $90,300 | $268,800 |
| 2014 | $3,896 | $366,500 | $90,300 | $276,200 |
| 2013 | $3,793 | $354,800 | $90,300 | $264,500 |
Agents Affiliated with this Home
-
Lynn Reecer

Seller's Agent in 2020
Lynn Reecer
Reecer Real Estate Advisors
(260) 434-5750
130 in this area
353 Total Sales
-
Chris Parker

Seller's Agent in 2019
Chris Parker
CENTURY 21 Bradley Realty, Inc
(260) 760-4589
17 in this area
143 Total Sales
-
Beth Goldsmith

Seller's Agent in 2014
Beth Goldsmith
North Eastern Group Realty
(260) 414-9903
72 in this area
245 Total Sales
-
Lynette Johnson

Seller Co-Listing Agent in 2014
Lynette Johnson
North Eastern Group Realty
(260) 403-4895
22 in this area
138 Total Sales
Map
Source: Indiana Regional MLS
MLS Number: 201902788
APN: 02-11-28-280-011.000-075
- 6211 Salford Ct
- 10909 Bittersweet Dells Ln
- 6215 Shady Creek Ct
- 10530 Uncas Trail
- 5620 Homestead Rd
- 11710 Tweedsmuir Run
- 7136 Pine Lake Rd
- 6026 Hemingway Run
- 5805 Hemingway Run
- 11531 Brigadoon Ct
- 6322 Eagle Nest Ct
- 5220 Spartan Dr
- 11923 Eagle Creek Cove
- 5909 Chase Creek Ct
- 7001 Sweet Gum Ct
- 5814 Balfour Cir
- 5002 Buffalo Ct
- 9531 Ledgewood Ct
- 9525 Ledge Wood Ct
- 4904 Live Oak Ct

