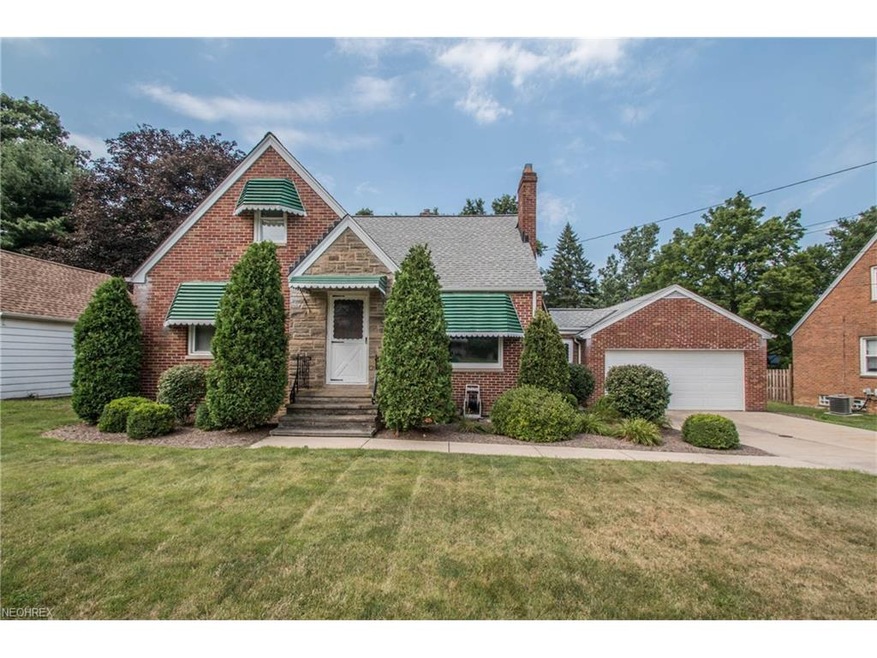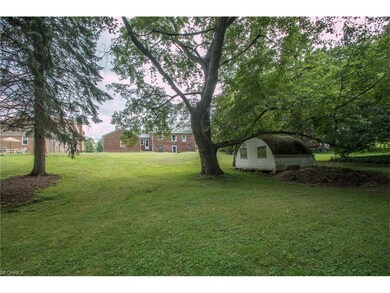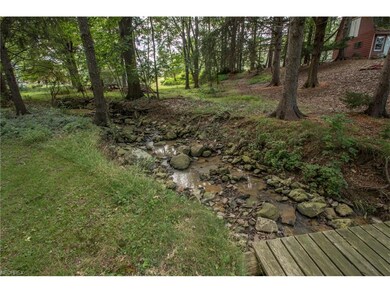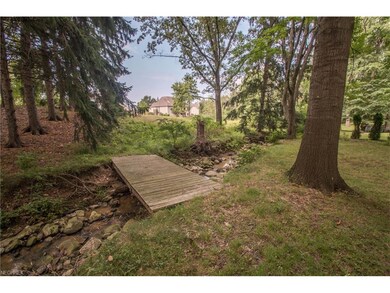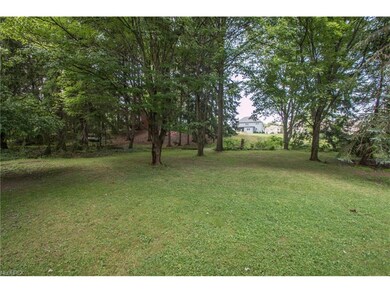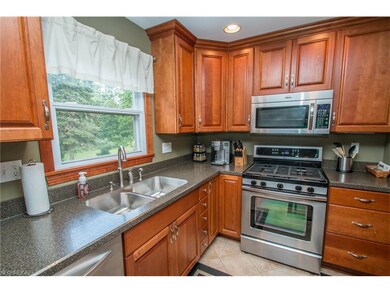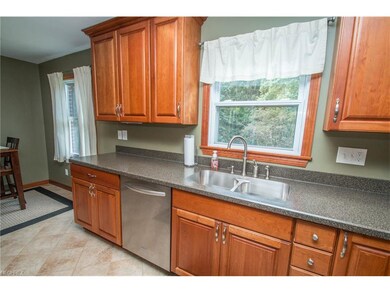
6315 Brookside Rd Independence, OH 44131
Highlights
- Health Club
- Medical Services
- Spring on Lot
- Independence Primary School Rated A
- 1.37 Acre Lot
- Wooded Lot
About This Home
As of July 2025Fabulous updated 3 bedroom brick bungalow on over an acre lot. You will love this dream kitchen that has been updated w/custom cherry cabinets, stainless steel appliances and ceramic floors in 2010. Spacious Great Room w/wood floors and a wood burning Fireplace. The bathroom has been updated w/ceramic floors and a ceramic shower in 2012. Huge Master Bedroom w/walk-in closet plus 2 additional closets and a cedar closet. 2 bedrooms on 1st floor w/hardwood floors. All new doors. Glass block windows in 2011. Walk-out basement w/fireplace. Basement waterproofed in 2010. Enjoy entertaining on this private 1.3 acre wooded lot. Asbestos floor was professionally removed from basement.
Last Agent to Sell the Property
Keller Williams Elevate License #422929 Listed on: 07/28/2017

Home Details
Home Type
- Single Family
Est. Annual Taxes
- $3,580
Year Built
- Built in 1950
Lot Details
- 1.37 Acre Lot
- Lot Dimensions are 75 x 502
- Wooded Lot
Parking
- 2 Car Attached Garage
Home Design
- Bungalow
- Brick Exterior Construction
- Asphalt Roof
Interior Spaces
- 2-Story Property
- 2 Fireplaces
- Walk-Out Basement
Kitchen
- Microwave
- Dishwasher
Bedrooms and Bathrooms
- 3 Bedrooms
Outdoor Features
- Spring on Lot
Utilities
- Forced Air Heating and Cooling System
- Heating System Uses Gas
Listing and Financial Details
- Assessor Parcel Number 563-17-026
Community Details
Recreation
- Health Club
- Tennis Courts
- Community Playground
- Community Pool
Additional Features
- Independence 03 Community
- Medical Services
Ownership History
Purchase Details
Home Financials for this Owner
Home Financials are based on the most recent Mortgage that was taken out on this home.Purchase Details
Home Financials for this Owner
Home Financials are based on the most recent Mortgage that was taken out on this home.Purchase Details
Home Financials for this Owner
Home Financials are based on the most recent Mortgage that was taken out on this home.Purchase Details
Home Financials for this Owner
Home Financials are based on the most recent Mortgage that was taken out on this home.Purchase Details
Purchase Details
Purchase Details
Purchase Details
Similar Home in Independence, OH
Home Values in the Area
Average Home Value in this Area
Purchase History
| Date | Type | Sale Price | Title Company |
|---|---|---|---|
| Warranty Deed | $204,800 | None Available | |
| Deed | $174,000 | Barristers Title Agency | |
| Quit Claim Deed | -- | Ohio Real Title | |
| Warranty Deed | $66,000 | Ohio Real Title | |
| Interfamily Deed Transfer | -- | Attorney | |
| Deed | -- | -- | |
| Deed | -- | -- | |
| Deed | -- | -- |
Mortgage History
| Date | Status | Loan Amount | Loan Type |
|---|---|---|---|
| Open | $100,000 | Construction | |
| Open | $194,655 | New Conventional | |
| Previous Owner | $170,848 | FHA | |
| Previous Owner | $470,000 | Unknown | |
| Previous Owner | $470,000 | Purchase Money Mortgage |
Property History
| Date | Event | Price | Change | Sq Ft Price |
|---|---|---|---|---|
| 07/10/2025 07/10/25 | Sold | $340,000 | +4.6% | $185 / Sq Ft |
| 06/08/2025 06/08/25 | Pending | -- | -- | -- |
| 06/05/2025 06/05/25 | Price Changed | $325,000 | 0.0% | $177 / Sq Ft |
| 06/05/2025 06/05/25 | For Sale | $325,000 | -4.4% | $177 / Sq Ft |
| 05/08/2025 05/08/25 | Pending | -- | -- | -- |
| 05/04/2025 05/04/25 | Price Changed | $340,000 | -5.6% | $185 / Sq Ft |
| 04/30/2025 04/30/25 | For Sale | $360,000 | +75.7% | $196 / Sq Ft |
| 09/25/2017 09/25/17 | Sold | $204,900 | 0.0% | $139 / Sq Ft |
| 07/31/2017 07/31/17 | Pending | -- | -- | -- |
| 07/28/2017 07/28/17 | For Sale | $204,900 | -- | $139 / Sq Ft |
Tax History Compared to Growth
Tax History
| Year | Tax Paid | Tax Assessment Tax Assessment Total Assessment is a certain percentage of the fair market value that is determined by local assessors to be the total taxable value of land and additions on the property. | Land | Improvement |
|---|---|---|---|---|
| 2024 | $4,269 | $89,250 | $17,150 | $72,100 |
| 2023 | $4,114 | $78,160 | $17,430 | $60,730 |
| 2022 | $4,091 | $78,160 | $17,430 | $60,730 |
| 2021 | $4,032 | $78,160 | $17,430 | $60,730 |
| 2020 | $3,943 | $71,720 | $16,000 | $55,720 |
| 2019 | $3,806 | $204,900 | $45,700 | $159,200 |
| 2018 | $3,840 | $71,720 | $16,000 | $55,720 |
| 2017 | $3,616 | $63,460 | $13,440 | $50,020 |
| 2016 | $3,580 | $63,460 | $13,440 | $50,020 |
| 2015 | $3,312 | $63,460 | $13,440 | $50,020 |
| 2014 | $3,312 | $58,770 | $12,460 | $46,310 |
Agents Affiliated with this Home
-
Theresa Seese

Seller's Agent in 2025
Theresa Seese
McDowell Homes Real Estate Services
(216) 666-1411
4 in this area
576 Total Sales
-
Lesley Shiels

Buyer's Agent in 2025
Lesley Shiels
Keller Williams Citywide
121 Total Sales
-
Mark Gepperth

Buyer Co-Listing Agent in 2025
Mark Gepperth
Keller Williams Citywide
(440) 477-0166
1 in this area
377 Total Sales
-
Gina Grassi

Seller's Agent in 2017
Gina Grassi
Keller Williams Elevate
(440) 526-1800
2 in this area
189 Total Sales
Map
Source: MLS Now
MLS Number: 3927188
APN: 563-17-026
- 5925 Mackenzie Dr
- 6206 Timberlane Dr
- 6319 E Pleasant Valley Rd
- 6525 E Pleasant Valley Rd
- 6119 E Sprague Rd
- 6618 Brettin Dr
- 5016 E Pleasant Valley Rd
- 4745 Eastview Dr
- 6207 Hillside Rd
- 6125 Hillside Rd
- 4300 Lake Charles Dr
- 7149 Cascade Creek Ln
- 7036 Filip Blvd
- 6724 Somerset Dr
- 7926 Wright Rd
- 4926 E Wallings Rd
- 7700 Sparrow Flight Dr
- 3750 Wynde Tree Dr
- 4520 E Wallings Rd
- 3479 Jasmine Dr
