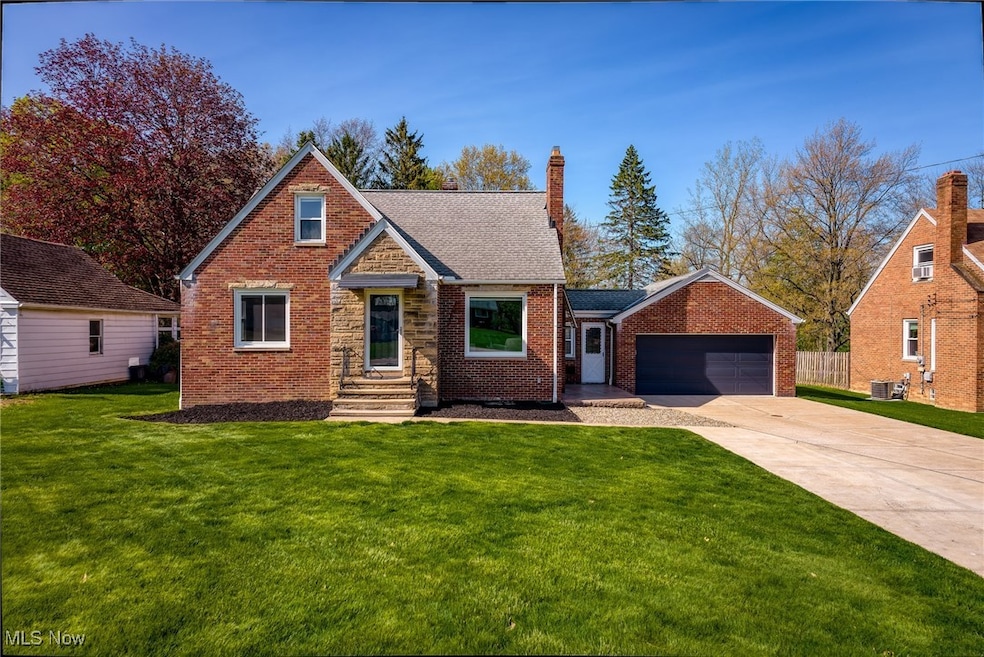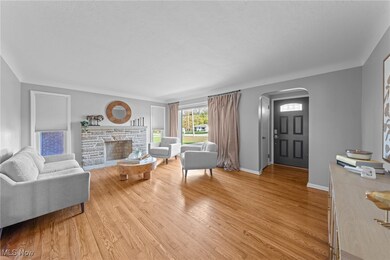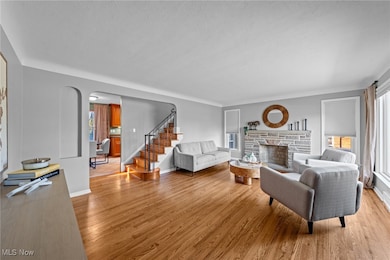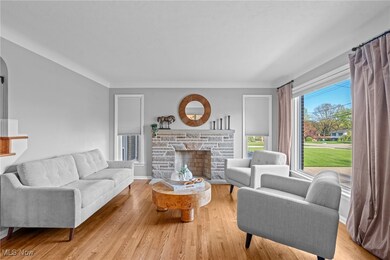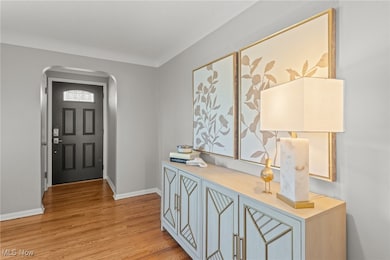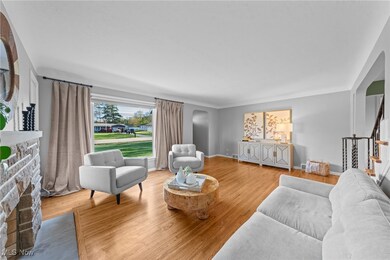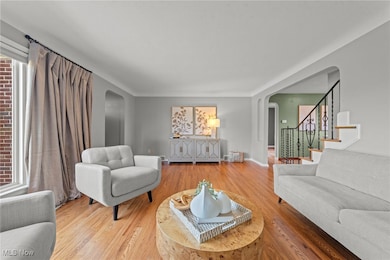
6315 Brookside Rd Independence, OH 44131
Highlights
- Cape Cod Architecture
- 2 Fireplaces
- 2 Car Attached Garage
- Independence Primary School Rated A
- No HOA
- Forced Air Heating and Cooling System
About This Home
As of July 2025Located in the highly sought-after neighborhood of Independence and within a top-rated school district, this charming brick bungalow offers the perfect combination of comfort, style, and convenience. The home features three bedrooms—two on the main floor and a spacious master suite upstairs complete with a walk-in closet. Beautiful hardwood floors and neutral paint colors enhance the light-filled first floor, creating a warm and welcoming atmosphere. The oversized finished basement walks out to the large park-like yard extends past the creek, complete with a brand new 10x16 shed added in 2024 for extra storage. The driveway was thoughtfully widened in 2018, offering added convenience for multiple vehicles. Plus, the home is wired and ready for a whole-house generator (2024). Upgrades include new garage floor 2018, Stamped patio 2018, New front entry storm & main door 2021, Bridge/creek Shoring 2024, New 100 Amp breaker panel 2024, New Front bdrm & Picture window 2025, & Waterproofing 2010, This is a rare opportunity to own a well-maintained home in one of Independence’s most desirable communities!
Last Agent to Sell the Property
McDowell Homes Real Estate Services Brokerage Email: Theresa@sellwithseese.com 216-666-1411 License #2015005590 Listed on: 04/30/2025

Home Details
Home Type
- Single Family
Est. Annual Taxes
- $4,017
Year Built
- Built in 1950
Parking
- 2 Car Attached Garage
- Driveway
Home Design
- Cape Cod Architecture
- Brick Exterior Construction
Interior Spaces
- 2-Story Property
- 2 Fireplaces
- Finished Basement
- Basement Fills Entire Space Under The House
Kitchen
- Range
- Dishwasher
Bedrooms and Bathrooms
- 3 Bedrooms | 2 Main Level Bedrooms
- 1.5 Bathrooms
Additional Features
- 0.76 Acre Lot
- Forced Air Heating and Cooling System
Community Details
- No Home Owners Association
- Independence 03 Subdivision
Listing and Financial Details
- Assessor Parcel Number 563-17-026
Ownership History
Purchase Details
Home Financials for this Owner
Home Financials are based on the most recent Mortgage that was taken out on this home.Purchase Details
Home Financials for this Owner
Home Financials are based on the most recent Mortgage that was taken out on this home.Purchase Details
Home Financials for this Owner
Home Financials are based on the most recent Mortgage that was taken out on this home.Purchase Details
Home Financials for this Owner
Home Financials are based on the most recent Mortgage that was taken out on this home.Purchase Details
Home Financials for this Owner
Home Financials are based on the most recent Mortgage that was taken out on this home.Purchase Details
Purchase Details
Purchase Details
Purchase Details
Similar Homes in the area
Home Values in the Area
Average Home Value in this Area
Purchase History
| Date | Type | Sale Price | Title Company |
|---|---|---|---|
| Warranty Deed | $340,000 | American Patriot Title | |
| Warranty Deed | $204,800 | None Available | |
| Deed | $174,000 | Barristers Title Agency | |
| Quit Claim Deed | -- | Ohio Real Title | |
| Warranty Deed | $66,000 | Ohio Real Title | |
| Interfamily Deed Transfer | -- | Attorney | |
| Deed | -- | -- | |
| Deed | -- | -- | |
| Deed | -- | -- |
Mortgage History
| Date | Status | Loan Amount | Loan Type |
|---|---|---|---|
| Open | $126,000 | New Conventional | |
| Previous Owner | $100,000 | Construction | |
| Previous Owner | $194,655 | New Conventional | |
| Previous Owner | $170,848 | FHA | |
| Previous Owner | $470,000 | Unknown | |
| Previous Owner | $470,000 | Purchase Money Mortgage |
Property History
| Date | Event | Price | Change | Sq Ft Price |
|---|---|---|---|---|
| 07/10/2025 07/10/25 | Sold | $340,000 | +4.6% | $185 / Sq Ft |
| 06/08/2025 06/08/25 | Pending | -- | -- | -- |
| 06/05/2025 06/05/25 | Price Changed | $325,000 | 0.0% | $177 / Sq Ft |
| 06/05/2025 06/05/25 | For Sale | $325,000 | -4.4% | $177 / Sq Ft |
| 05/08/2025 05/08/25 | Pending | -- | -- | -- |
| 05/04/2025 05/04/25 | Price Changed | $340,000 | -5.6% | $185 / Sq Ft |
| 04/30/2025 04/30/25 | For Sale | $360,000 | +75.7% | $196 / Sq Ft |
| 09/25/2017 09/25/17 | Sold | $204,900 | 0.0% | $139 / Sq Ft |
| 07/31/2017 07/31/17 | Pending | -- | -- | -- |
| 07/28/2017 07/28/17 | For Sale | $204,900 | -- | $139 / Sq Ft |
Tax History Compared to Growth
Tax History
| Year | Tax Paid | Tax Assessment Tax Assessment Total Assessment is a certain percentage of the fair market value that is determined by local assessors to be the total taxable value of land and additions on the property. | Land | Improvement |
|---|---|---|---|---|
| 2024 | $4,269 | $89,250 | $17,150 | $72,100 |
| 2023 | $4,114 | $78,160 | $17,430 | $60,730 |
| 2022 | $4,091 | $78,160 | $17,430 | $60,730 |
| 2021 | $4,032 | $78,160 | $17,430 | $60,730 |
| 2020 | $3,943 | $71,720 | $16,000 | $55,720 |
| 2019 | $3,806 | $204,900 | $45,700 | $159,200 |
| 2018 | $3,840 | $71,720 | $16,000 | $55,720 |
| 2017 | $3,616 | $63,460 | $13,440 | $50,020 |
| 2016 | $3,580 | $63,460 | $13,440 | $50,020 |
| 2015 | $3,312 | $63,460 | $13,440 | $50,020 |
| 2014 | $3,312 | $58,770 | $12,460 | $46,310 |
Agents Affiliated with this Home
-
Theresa Seese

Seller's Agent in 2025
Theresa Seese
McDowell Homes Real Estate Services
(216) 666-1411
4 in this area
576 Total Sales
-
Lesley Shiels

Buyer's Agent in 2025
Lesley Shiels
Keller Williams Citywide
1 in this area
125 Total Sales
-
Mark Gepperth

Buyer Co-Listing Agent in 2025
Mark Gepperth
Keller Williams Citywide
(440) 477-0166
1 in this area
377 Total Sales
-
Gina Grassi

Seller's Agent in 2017
Gina Grassi
Keller Williams Elevate
(440) 526-1800
2 in this area
189 Total Sales
Map
Source: MLS Now
MLS Number: 5118640
APN: 563-17-026
- 5925 Mackenzie Dr
- 6206 Timberlane Dr
- 6319 E Pleasant Valley Rd
- 6525 E Pleasant Valley Rd
- 6119 E Sprague Rd
- 6618 Brettin Dr
- 5016 E Pleasant Valley Rd
- 4745 Eastview Dr
- 6207 Hillside Rd
- 6125 Hillside Rd
- 4300 Lake Charles Dr
- 7149 Cascade Creek Ln
- 7036 Filip Blvd
- 6724 Somerset Dr
- 7926 Wright Rd
- 4926 E Wallings Rd
- 7700 Sparrow Flight Dr
- 3750 Wynde Tree Dr
- 4520 E Wallings Rd
- 3479 Jasmine Dr
