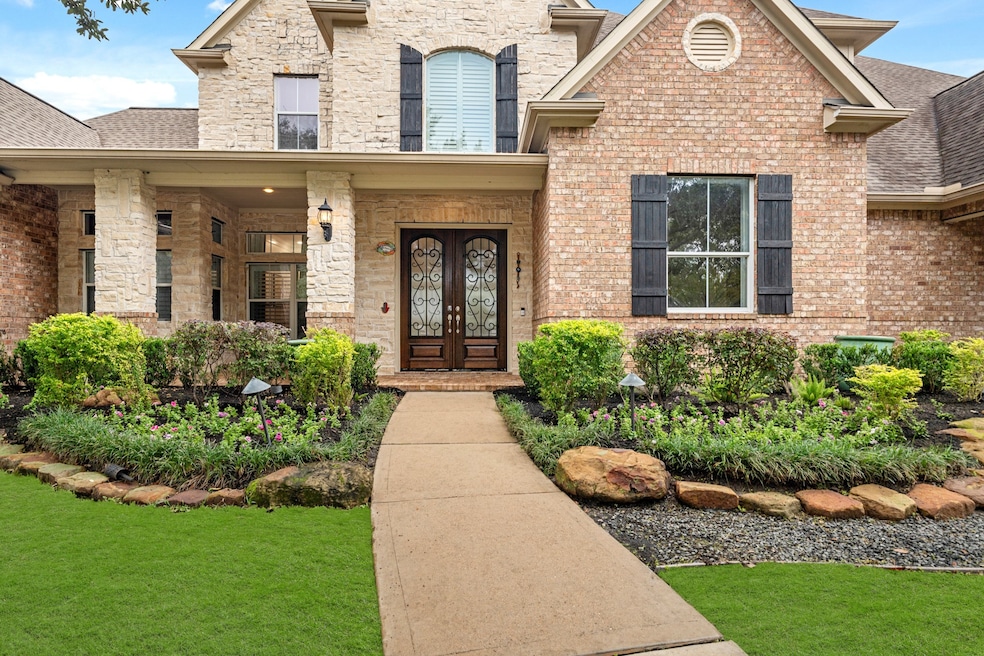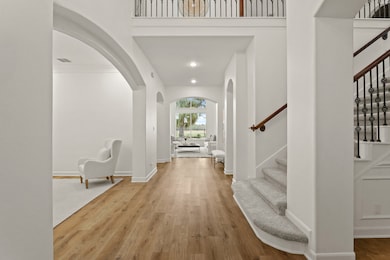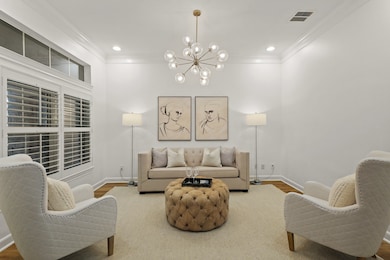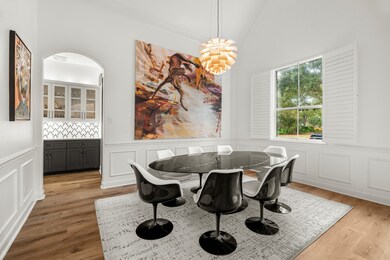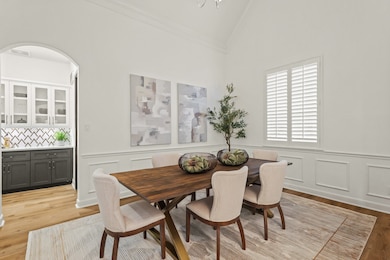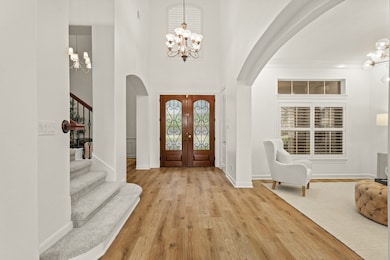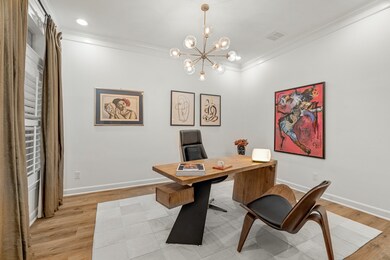
6315 Indiangrass Ct Katy, TX 77494
Southwest Cinco Ranch NeighborhoodHighlights
- Lake Front
- On Golf Course
- Tennis Courts
- Bonnie Holland Elementary School Rated A
- Fitness Center
- Wine Room
About This Home
As of March 2025Discover elegance in this custom-built home nestled on a prime golf course lot in Seven Meadows. Enjoy your private backyard oasis with a heated pool, lazy river, spa, & outdoor kitchen complemented by stunning views and shaded afternoons. The heart of the home is a state-of-the-art kitchen designed for the culinary enthusiast, featuring white Calcutta quartz countertops with a dramatic waterfall island, brass & matte black hardware, & striking VZAG Nero Marquina Brass polished marble backsplash. The kitchen's modern aesthetic is perfectly balanced by masculine walnut-stained wood accents creating a warm, inviting atmosphere. Luxury continues throughout with temperature-controlled wine room & updated living spaces floored in premium Innova vinyl for lasting elegance. The first floor offers a secluded children’s wing with the secondary bedrooms adjoined by a game room. Upstairs find another en-suite bedroom, game room, media & private study overlooking your personal tropical paradise.
Last Agent to Sell the Property
BHHS Karapasha Realty License #0609462 Listed on: 02/06/2025

Last Buyer's Agent
Better Homes and Gardens Real Estate Gary Greene - Katy License #0748621

Home Details
Home Type
- Single Family
Est. Annual Taxes
- $17,820
Year Built
- Built in 2005
Lot Details
- 0.37 Acre Lot
- Lake Front
- On Golf Course
- Adjacent to Greenbelt
- Cul-De-Sac
- Sprinkler System
- Back Yard Fenced and Side Yard
HOA Fees
- $100 Monthly HOA Fees
Parking
- 3 Car Attached Garage
- Tandem Garage
- Garage Door Opener
- Driveway
Home Design
- Contemporary Architecture
- Traditional Architecture
- Split Level Home
- Brick Exterior Construction
- Slab Foundation
- Composition Roof
- Cement Siding
- Stone Siding
Interior Spaces
- 5,121 Sq Ft Home
- 2-Story Property
- 2 Fireplaces
- Gas Log Fireplace
- Entrance Foyer
- Wine Room
- Family Room Off Kitchen
- Living Room
- Breakfast Room
- Dining Room
- Home Theater
- Home Office
- Game Room
- Sun or Florida Room
- Utility Room
- Washer and Gas Dryer Hookup
- Lake Views
Kitchen
- Breakfast Bar
- Walk-In Pantry
- Butlers Pantry
- Double Oven
- Electric Oven
- Indoor Grill
- Gas Range
- Microwave
- Dishwasher
- Kitchen Island
- Pots and Pans Drawers
- Self-Closing Drawers and Cabinet Doors
- Disposal
- Pot Filler
Flooring
- Carpet
- Stone
- Vinyl Plank
- Vinyl
Bedrooms and Bathrooms
- 4 Bedrooms
- En-Suite Primary Bedroom
- Maid or Guest Quarters
- Double Vanity
- Single Vanity
- Bidet
- Hydromassage or Jetted Bathtub
- Bathtub with Shower
- Hollywood Bathroom
- Separate Shower
Pool
- Heated In Ground Pool
- Gunite Pool
- Spa
Outdoor Features
- Pond
- Tennis Courts
- Deck
- Covered patio or porch
- Outdoor Fireplace
- Outdoor Kitchen
Schools
- Holland Elementary School
- Beckendorff Junior High School
- Seven Lakes High School
Utilities
- Forced Air Zoned Heating and Cooling System
- Heating System Uses Gas
Listing and Financial Details
- Exclusions: small wine fridge upstairs, outdoor refrigerator
Community Details
Overview
- Association fees include clubhouse, ground maintenance, recreation facilities
- Seven Meadows HOA, Phone Number (281) 394-2274
- Built by Partners In Building
- Seven Meadows Subdivision
- Greenbelt
Amenities
- Picnic Area
- Clubhouse
- Meeting Room
- Party Room
Recreation
- Golf Course Community
- Tennis Courts
- Community Basketball Court
- Sport Court
- Community Playground
- Fitness Center
- Community Pool
- Park
- Dog Park
- Trails
Security
- Security Guard
Ownership History
Purchase Details
Home Financials for this Owner
Home Financials are based on the most recent Mortgage that was taken out on this home.Purchase Details
Home Financials for this Owner
Home Financials are based on the most recent Mortgage that was taken out on this home.Purchase Details
Purchase Details
Home Financials for this Owner
Home Financials are based on the most recent Mortgage that was taken out on this home.Purchase Details
Similar Homes in Katy, TX
Home Values in the Area
Average Home Value in this Area
Purchase History
| Date | Type | Sale Price | Title Company |
|---|---|---|---|
| Deed | -- | None Listed On Document | |
| Vendors Lien | -- | Texas American Title Co | |
| Deed | -- | -- | |
| Warranty Deed | -- | Stewart Title | |
| Deed | -- | -- | |
| Vendors Lien | -- | Texas American Title Company | |
| Deed | -- | -- | |
| Special Warranty Deed | -- | Texas American Title Company |
Mortgage History
| Date | Status | Loan Amount | Loan Type |
|---|---|---|---|
| Open | $1,004,000 | New Conventional | |
| Previous Owner | $452,000 | New Conventional | |
| Previous Owner | $550,000 | New Conventional | |
| Previous Owner | $388,800 | New Conventional | |
| Previous Owner | $409,800 | Unknown | |
| Previous Owner | $417,000 | Fannie Mae Freddie Mac |
Property History
| Date | Event | Price | Change | Sq Ft Price |
|---|---|---|---|---|
| 03/21/2025 03/21/25 | Sold | -- | -- | -- |
| 02/14/2025 02/14/25 | Pending | -- | -- | -- |
| 02/06/2025 02/06/25 | For Sale | $1,260,000 | -- | $246 / Sq Ft |
Tax History Compared to Growth
Tax History
| Year | Tax Paid | Tax Assessment Tax Assessment Total Assessment is a certain percentage of the fair market value that is determined by local assessors to be the total taxable value of land and additions on the property. | Land | Improvement |
|---|---|---|---|---|
| 2023 | $17,464 | $803,088 | $0 | $831,487 |
| 2022 | $16,655 | $730,080 | $0 | $742,520 |
| 2021 | $16,689 | $663,710 | $126,000 | $537,710 |
| 2020 | $16,735 | $655,740 | $105,000 | $550,740 |
| 2019 | $17,540 | $651,890 | $105,000 | $546,890 |
| 2018 | $18,552 | $688,240 | $105,000 | $583,240 |
| 2017 | $19,983 | $737,220 | $110,000 | $627,220 |
| 2016 | $18,720 | $690,640 | $110,000 | $580,640 |
| 2015 | $13,613 | $697,710 | $110,000 | $587,710 |
| 2014 | $13,487 | $681,550 | $110,000 | $571,550 |
Agents Affiliated with this Home
-
Sarah O'Shields

Seller's Agent in 2025
Sarah O'Shields
BHHS Karapasha Realty
(832) 496-8710
7 in this area
71 Total Sales
-
Teresa Heck

Buyer's Agent in 2025
Teresa Heck
Better Homes and Gardens Real Estate Gary Greene - Katy
(832) 715-9387
1 in this area
11 Total Sales
Map
Source: Houston Association of REALTORS®
MLS Number: 27527611
APN: 6780-08-001-0150-914
- 6311 Guilford Glen Ln
- 24426 Stanwick Crossing Ln
- 23915 Travis Trail
- 24019 Travis Trail
- 24430 Silverton Valley Ln
- 6511 Evanmill Ln
- 23815 Enchanted Crossing
- 8911 Bluehaw Mdw Ln
- 6438 Burgess Heights Ln
- 7206 Fiesta Flower
- 7203 Fiesta Flower
- 24511 Carlton Springs Ln
- 24526 Evangeline Springs Ln
- 24510 Foxberry Glen Ln
- 24526 Carlton Springs Ln
- 24239 Oakland Mist Ln
- 24019 Sunset Sky
- 24514 Folkstone Cir
- 24538 Evangeline Springs Ln
- 6415 Densberry Ln
