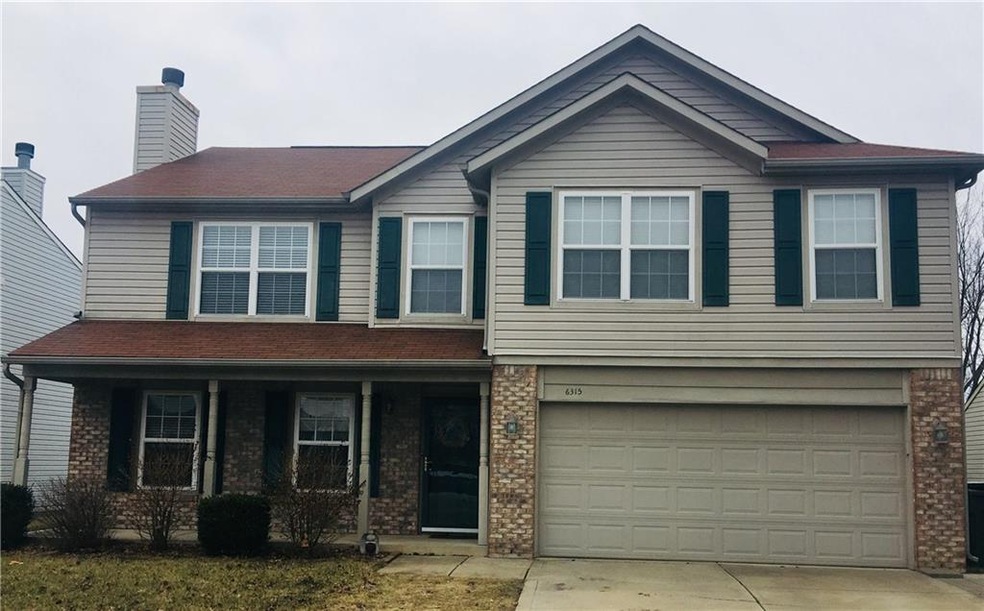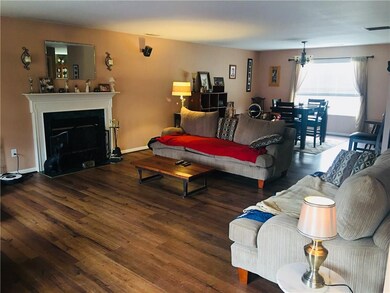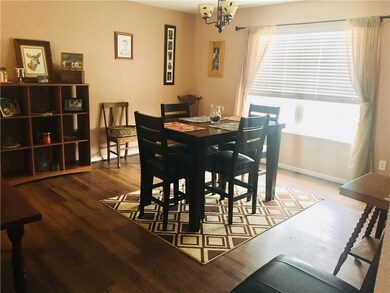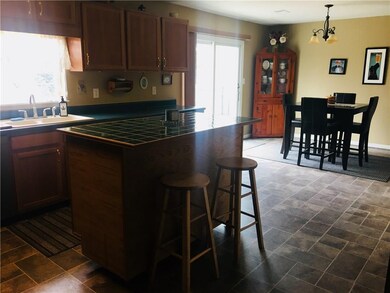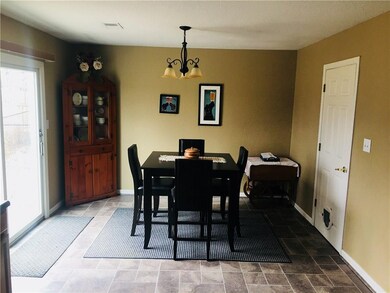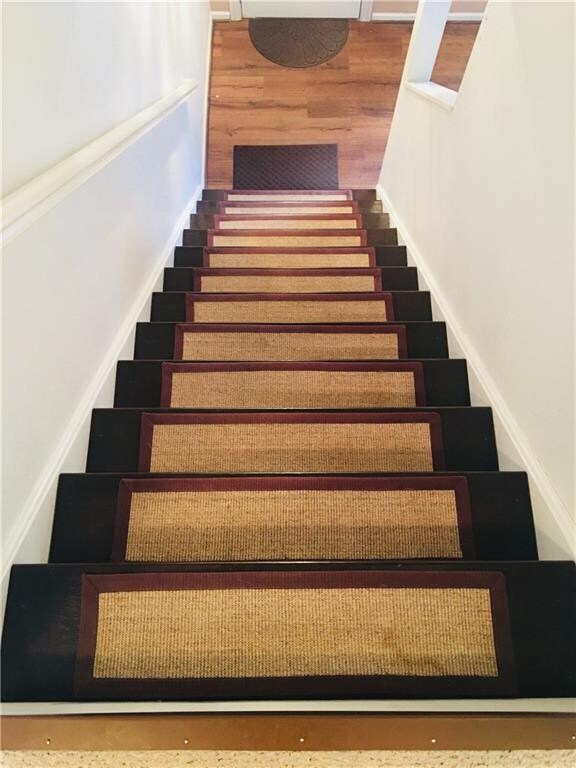
6315 Jakes Place Indianapolis, IN 46237
South Franklin NeighborhoodHighlights
- Central Air
- Franklin Central High School Rated A-
- Garage
About This Home
As of December 2024** Fabulous one-owner - very well cared for home! ** 4 Bedrooms, 2 1/2 Baths, has a cozy fireplace, new flooring on main level and freshly stained updated steps on the stairs. Large eat-in kitchen comes with New black stainless steel appliances, convenient movable kitchen island, walk-in pantry and lots of cabinets providing great storage! Fenced-in yard has mini barn and new 15x30 patio making it a fantastic place for outdoor entertaining!
Last Buyer's Agent
Angi Oakes
Berkshire Hathaway Home
Home Details
Home Type
- Single Family
Est. Annual Taxes
- $1,446
Year Built
- Built in 2001
Lot Details
- 8,276 Sq Ft Lot
Parking
- Garage
Home Design
- Slab Foundation
Interior Spaces
- 2-Story Property
- Living Room with Fireplace
- Fire and Smoke Detector
Bedrooms and Bathrooms
- 4 Bedrooms
Utilities
- Central Air
- Heat Pump System
Community Details
- Association fees include entrance common snow removal
- Feather Trace Subdivision
- Property managed by Elite Property Mgmt Svcs
Listing and Financial Details
- Assessor Parcel Number 491514115030000300
Ownership History
Purchase Details
Home Financials for this Owner
Home Financials are based on the most recent Mortgage that was taken out on this home.Purchase Details
Home Financials for this Owner
Home Financials are based on the most recent Mortgage that was taken out on this home.Map
Similar Homes in Indianapolis, IN
Home Values in the Area
Average Home Value in this Area
Purchase History
| Date | Type | Sale Price | Title Company |
|---|---|---|---|
| Warranty Deed | $315,000 | Title Alliance | |
| Deed | $168,900 | -- | |
| Deed | $168,900 | Chicago Title |
Mortgage History
| Date | Status | Loan Amount | Loan Type |
|---|---|---|---|
| Open | $18,900 | New Conventional | |
| Open | $292,950 | New Conventional | |
| Previous Owner | $162,155 | FHA | |
| Previous Owner | $164,109 | FHA | |
| Previous Owner | $165,840 | FHA |
Property History
| Date | Event | Price | Change | Sq Ft Price |
|---|---|---|---|---|
| 12/02/2024 12/02/24 | Sold | $315,000 | 0.0% | $122 / Sq Ft |
| 10/26/2024 10/26/24 | Pending | -- | -- | -- |
| 10/23/2024 10/23/24 | Price Changed | $315,000 | -4.5% | $122 / Sq Ft |
| 10/02/2024 10/02/24 | For Sale | $329,900 | +95.3% | $128 / Sq Ft |
| 03/26/2018 03/26/18 | Sold | $168,900 | +2.4% | $65 / Sq Ft |
| 02/06/2018 02/06/18 | Pending | -- | -- | -- |
| 02/05/2018 02/05/18 | For Sale | $164,900 | -- | $64 / Sq Ft |
Tax History
| Year | Tax Paid | Tax Assessment Tax Assessment Total Assessment is a certain percentage of the fair market value that is determined by local assessors to be the total taxable value of land and additions on the property. | Land | Improvement |
|---|---|---|---|---|
| 2024 | $2,399 | $278,600 | $28,200 | $250,400 |
| 2023 | $2,399 | $231,000 | $28,200 | $202,800 |
| 2022 | $2,398 | $231,000 | $28,200 | $202,800 |
| 2021 | $2,256 | $217,000 | $28,200 | $188,800 |
| 2020 | $2,042 | $195,800 | $28,200 | $167,600 |
| 2019 | $2,014 | $193,100 | $23,500 | $169,600 |
| 2018 | $1,673 | $159,200 | $23,500 | $135,700 |
| 2017 | $1,535 | $145,600 | $23,500 | $122,100 |
| 2016 | $1,520 | $144,300 | $23,500 | $120,800 |
| 2014 | $1,375 | $137,500 | $23,500 | $114,000 |
| 2013 | $1,409 | $140,900 | $23,500 | $117,400 |
Source: MIBOR Broker Listing Cooperative®
MLS Number: MBR21544651
APN: 49-15-14-115-030.000-300
- 6264 Whitaker Farms Dr
- 7841 Whitaker Farms Ln
- 6337 Whitaker Farms Dr
- 6159 Connie Ct
- 6430 E Stop 11 Rd
- 6318 Amarillo Way
- 8600 Combs Rd
- 8108 Amarillo Dr
- 6406 Longhorn Ct
- 6026 Rockdell Dr
- 6026 Sally Ann Cir
- 5944 Edelle Dr
- 8105 Milender Blvd
- 8234 Crosser Dr
- 6118 Aspen Meadow Dr
- 8231 Golden Ridge Ln
- 5944 Streamwood Ln
- 8048 Garden Ridge Rd
- 7971 Cool Hollow Place
- 5845 Shipwatch Place
