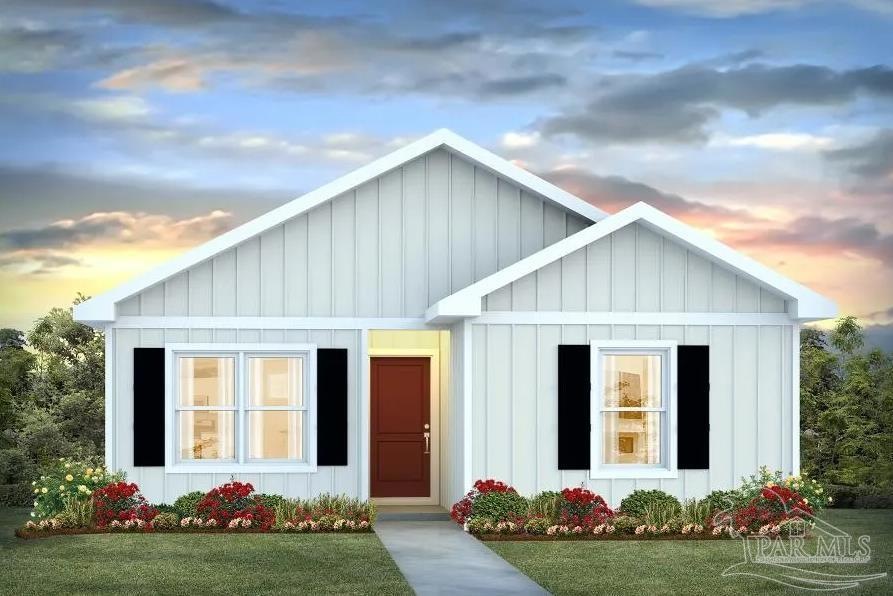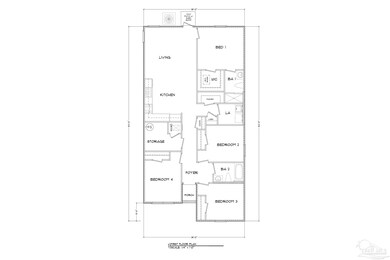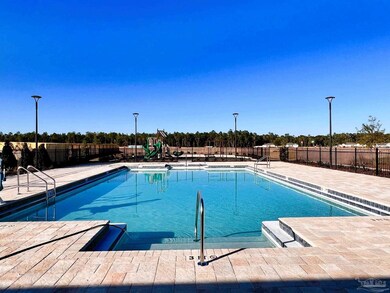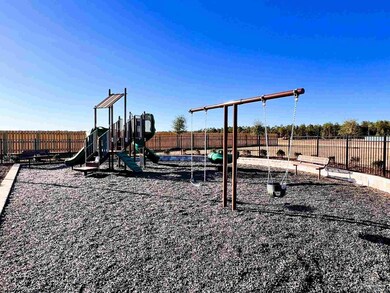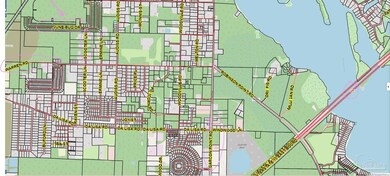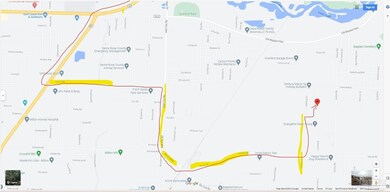
6315 June Bug Dr Milton, FL 32583
Estimated Value: $259,000 - $279,000
Highlights
- New Construction
- Community Pool
- Porch
- Craftsman Architecture
- Shutters
- Eat-In Kitchen
About This Home
As of May 2024The Sullivan Plan is a beautiful 4 bedroom, 2 bathroom home. As you enter through the foyer, all 3 guest bedrooms and the guest bath are toward the front of the home. Walking through the hallway, you are greeted by an open kitchen and living area that offers plenty of space. Bedroom 1 is just off the living area and situated at the back of the home as a private retreat along with a bath and walk-in closet. Throughout the entirety of this home, you'll find beautiful flooring, ensuring a seamless flow from room to room. Additionally, it's worth noting that the bedrooms are free from carpet, adding a touch of practicality to the overall aesthetic. Your new home is designed with you in mind and is built with an industry leading suite of smart home products that keep you connected with the people and place you value most. Our Home is Connected package offers devices such as the Amazon Echo Dot, Smart Switch, a Honeywell Thermostat, and more.
Last Agent to Sell the Property
D R Horton Realty of NW Florida, LLC Brokerage Phone: 850-377-2101 Listed on: 01/04/2024

Home Details
Home Type
- Single Family
Year Built
- Built in 2024 | New Construction
Lot Details
- 6,970 Sq Ft Lot
- Interior Lot
HOA Fees
- $55 Monthly HOA Fees
Parking
- Driveway
Home Design
- Craftsman Architecture
- Slab Foundation
- Frame Construction
- Shingle Roof
Interior Spaces
- 1,439 Sq Ft Home
- 1-Story Property
- Double Pane Windows
- Shutters
- Inside Utility
- Washer and Dryer Hookup
- Vinyl Flooring
Kitchen
- Eat-In Kitchen
- Built-In Microwave
- Dishwasher
- Laminate Countertops
Bedrooms and Bathrooms
- 4 Bedrooms
- Walk-In Closet
- 2 Full Bathrooms
Home Security
- Storm Windows
- Fire and Smoke Detector
Outdoor Features
- Porch
Schools
- Bagdad Elementary School
- R. Hobbs Middle School
- Milton High School
Utilities
- Central Heating and Cooling System
- Baseboard Heating
- Electric Water Heater
Listing and Financial Details
- Home warranty included in the sale of the property
- Assessor Parcel Number 161N28341900A000190
Community Details
Overview
- Rivers Cove Subdivision
Recreation
- Community Playground
- Community Pool
Ownership History
Purchase Details
Home Financials for this Owner
Home Financials are based on the most recent Mortgage that was taken out on this home.Similar Homes in Milton, FL
Home Values in the Area
Average Home Value in this Area
Purchase History
| Date | Buyer | Sale Price | Title Company |
|---|---|---|---|
| Vladimir Teterin And Nadia Teterin 2005 Revoc | $261,900 | Dhi Title Of Florida |
Mortgage History
| Date | Status | Borrower | Loan Amount |
|---|---|---|---|
| Open | Vladimir Teterin And Nadia Teterin 2005 Revoc | $209,520 |
Property History
| Date | Event | Price | Change | Sq Ft Price |
|---|---|---|---|---|
| 05/30/2024 05/30/24 | Sold | $261,900 | -0.4% | $182 / Sq Ft |
| 01/15/2024 01/15/24 | Pending | -- | -- | -- |
| 01/15/2024 01/15/24 | Price Changed | $262,900 | -2.6% | $183 / Sq Ft |
| 01/15/2024 01/15/24 | Price Changed | $269,900 | +2.7% | $188 / Sq Ft |
| 01/05/2024 01/05/24 | Price Changed | $262,900 | +0.4% | $183 / Sq Ft |
| 01/04/2024 01/04/24 | For Sale | $261,900 | -- | $182 / Sq Ft |
Tax History Compared to Growth
Tax History
| Year | Tax Paid | Tax Assessment Tax Assessment Total Assessment is a certain percentage of the fair market value that is determined by local assessors to be the total taxable value of land and additions on the property. | Land | Improvement |
|---|---|---|---|---|
| 2024 | -- | $30,000 | $30,000 | -- |
| 2023 | -- | $8,878 | $8,878 | -- |
Agents Affiliated with this Home
-
Olesya Chatraw
O
Seller's Agent in 2024
Olesya Chatraw
D R Horton Realty of NW Florida, LLC
(850) 377-2101
1,892 Total Sales
-
Olena Nikitska
O
Buyer's Agent in 2024
Olena Nikitska
KELLER WILLIAMS REALTY EMERALD COAST WEST BRANCH
(864) 640-2335
79 Total Sales
Map
Source: Pensacola Association of REALTORS®
MLS Number: 638261
APN: 16-1N-28-3419-00A00-0190
- 6312 June Bug Dr
- 6328 June Bug Dr
- iot 40 Calvin Dr
- 4881 Calvin Dr
- 0 Blackwater River Tract B Unit 22781282
- 7175 W Gardner St
- Lot 0 Fieldcrest St
- 000A Fieldcrest St
- 000B Fieldcrest St
- 7150 Printers Alley
- 4600 Forsyth St
- 4565 Forsyth St
- 4513 River Ranch Rd
- 4579 Lakeview Dr
- 0000 Ella St
- XXX Corral Rd
- 0 Corral Rd
- 6484 June Bug Dr
- 7196 Gillespie Rd
- 5233 Admiral Halsey Rd
- 6287 June Bug Dr
- 6270 June Bug Dr
- 6295 June Bug Dr
- 6278 June Bug Dr
- 6299 June Bug Dr
- 6286 June Bug Dr
- 6316 June Bug Dr
- 6320 June Bug Dr
- 6308 June Bug Dr
- 6292 June Bug Dr
- 6296 June Bug Dr
- 6324 June Bug Dr
- 6311 June Bug Dr
- 6307 June Bug Dr
- 6315 June Bug Dr
- 6327 June Bug Dr
- 6348 June Bug Dr
- 6356 June Bug Dr
- 6336 June Bug Dr
- 6360 June Bug Dr
