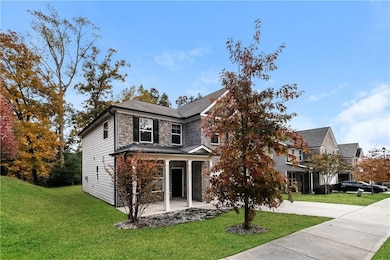6315 Noreen Way Lithonia, GA 30058
Estimated payment $2,181/month
Highlights
- Sitting Area In Primary Bedroom
- Property is near public transit
- Wood Flooring
- Dining Room Seats More Than Twelve
- Traditional Architecture
- Stone Countertops
About This Home
Step into your own private retreat, where beautiful hardwood floors flow throughout and a stunning formal dining room sets the tone for elegant living. The chef’s kitchen is a true showpiece, featuring granite countertops, rich wood cabinetry, and sleek recessed lighting. Enjoy meals in the bright breakfast nook overlooking the inviting family room, complete with a warm and cozy fireplace. The primary suite is a true sanctuary offering an expansive sitting area, a spa-like bathroom, and an oversized walk-in closet. Stylish modern finishes and a spacious, private backyard make this home perfect for both relaxation and entertaining. Added bonuses include a whole-house water purification system, refrigerator, and a newer front-load washer and dryer—all included!
Home Details
Home Type
- Single Family
Est. Annual Taxes
- $6,022
Year Built
- Built in 2019
Lot Details
- 7,841 Sq Ft Lot
- Private Entrance
- Level Lot
- Cleared Lot
- Private Yard
- Back and Front Yard
HOA Fees
- Property has a Home Owners Association
Parking
- 2 Car Garage
Home Design
- Traditional Architecture
- Slab Foundation
- Composition Roof
- Cement Siding
- Brick Front
Interior Spaces
- 2,250 Sq Ft Home
- 2-Story Property
- Ceiling Fan
- Recessed Lighting
- Gas Log Fireplace
- Family Room with Fireplace
- Dining Room Seats More Than Twelve
- Formal Dining Room
Kitchen
- Breakfast Area or Nook
- Open to Family Room
- Gas Oven
- Gas Range
- Range Hood
- Microwave
- Dishwasher
- ENERGY STAR Qualified Appliances
- Kitchen Island
- Stone Countertops
- Disposal
Flooring
- Wood
- Carpet
- Ceramic Tile
Bedrooms and Bathrooms
- 3 Bedrooms
- Sitting Area In Primary Bedroom
- Oversized primary bedroom
- Dual Vanity Sinks in Primary Bathroom
- Separate Shower in Primary Bathroom
Laundry
- Laundry Room
- Laundry on upper level
Outdoor Features
- Patio
Location
- Property is near public transit
- Property is near schools
- Property is near shops
Schools
- Stoneview Elementary School
- Lithonia Middle School
- Lithonia High School
Utilities
- Central Heating and Cooling System
- Gas Water Heater
- Cable TV Available
Community Details
Overview
- Phillips Trace Subdivision
Recreation
- Trails
Map
Home Values in the Area
Average Home Value in this Area
Tax History
| Year | Tax Paid | Tax Assessment Tax Assessment Total Assessment is a certain percentage of the fair market value that is determined by local assessors to be the total taxable value of land and additions on the property. | Land | Improvement |
|---|---|---|---|---|
| 2025 | $6,009 | $129,480 | $15,000 | $114,480 |
| 2024 | $6,022 | $129,480 | $15,000 | $114,480 |
| 2023 | $6,022 | $123,000 | $15,000 | $108,000 |
| 2022 | $5,544 | $119,120 | $15,000 | $104,120 |
| 2021 | $4,452 | $94,240 | $14,000 | $80,240 |
| 2020 | $665 | $14,000 | $14,000 | $0 |
| 2019 | $665 | $14,000 | $14,000 | $0 |
| 2018 | $126 | $5,706 | $5,706 | $0 |
Property History
| Date | Event | Price | List to Sale | Price per Sq Ft | Prior Sale |
|---|---|---|---|---|---|
| 11/10/2025 11/10/25 | For Sale | $312,000 | -0.6% | $139 / Sq Ft | |
| 10/15/2021 10/15/21 | Sold | $314,000 | +1.7% | $137 / Sq Ft | View Prior Sale |
| 09/22/2021 09/22/21 | Pending | -- | -- | -- | |
| 09/19/2021 09/19/21 | For Sale | $308,900 | +28.3% | $134 / Sq Ft | |
| 09/14/2020 09/14/20 | Sold | $240,834 | -1.1% | $113 / Sq Ft | View Prior Sale |
| 05/22/2020 05/22/20 | Pending | -- | -- | -- | |
| 05/22/2020 05/22/20 | For Sale | $243,534 | 0.0% | $114 / Sq Ft | |
| 05/21/2020 05/21/20 | Pending | -- | -- | -- | |
| 05/01/2020 05/01/20 | For Sale | $243,534 | -- | $114 / Sq Ft |
Purchase History
| Date | Type | Sale Price | Title Company |
|---|---|---|---|
| Warranty Deed | -- | -- | |
| Warranty Deed | $314,000 | -- | |
| Warranty Deed | $240,834 | -- | |
| Warranty Deed | $20,204,924 | -- |
Mortgage History
| Date | Status | Loan Amount | Loan Type |
|---|---|---|---|
| Previous Owner | $240,834 | New Conventional |
Source: First Multiple Listing Service (FMLS)
MLS Number: 7679173
APN: 16-103-01-390
- 2315 Rambling Way
- 2338 Rambling Way
- 2216 Marbut Farms Trace
- 6241 Noreen Way
- 6300 Creekford Ln
- 2281 Rambling Way
- 6565 Shaffers Way
- 6248 Marbut Farms Ln
- 6317 Creekford Ln
- 6248 Creekford Ln
- 6255 Creekford Ln Unit 4
- 6372 Stonebridge Creek Ln
- 6301 Creekford Dr
- 6235 Creekford Ln
- 6117 Creekford Dr
- 6218 Creekford Ln
- 6185 Marbut Farms Chase
- 6384 Stonebridge Creek Ln
- 6260 Marbut Farms Terrace
- 2590 Wellington Walk Place
- 2287 Rambling Way
- 2281 Rambling Way
- 6301 Marbut Farms Trail
- 6238 Marbut Farms Ln
- 2596 Wellington Walk Place
- 6367 Kennonbriar Ct
- 6410 Kennonbriar Ct
- 6412 Kennonbriar Ct
- 2398 Cragstone Ct Unit 2398 Cragstone CT, Lithon
- 2187 Wellington Cir
- 2391 Cove Rd
- 6544 Wellington Chase Ct
- 1970 Corners Cir
- 6484 Marbut Rd
- 6458 Bedford Ln
- 6458 Bedford Ln
- 2239 Cherokee Valley Cir
- 2318 Cherokee Valley Cir
- 2227 Cherokee Valley Cir
- 6075 Cherokee Valley Ln







