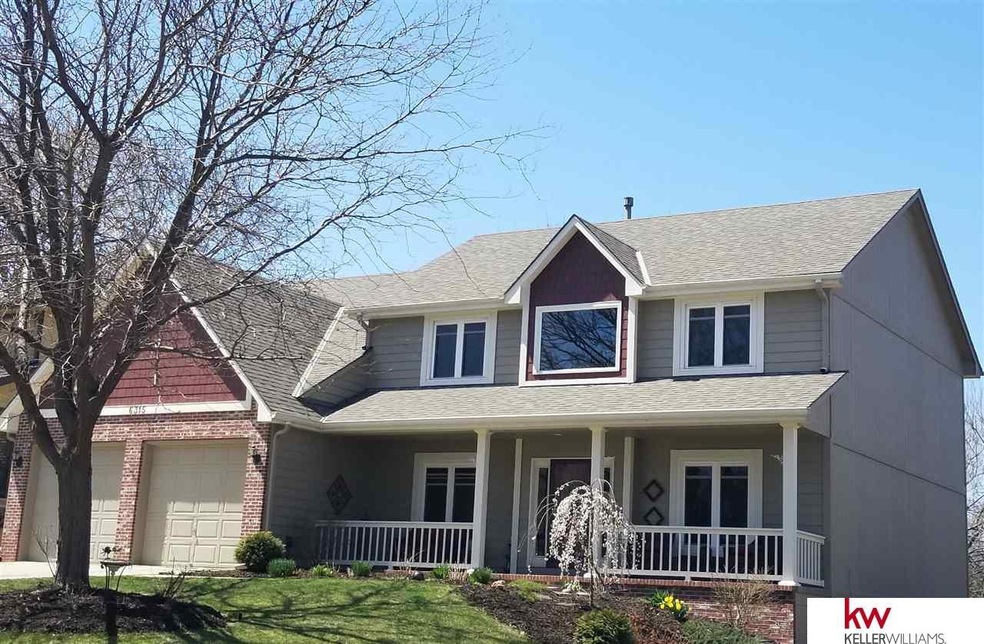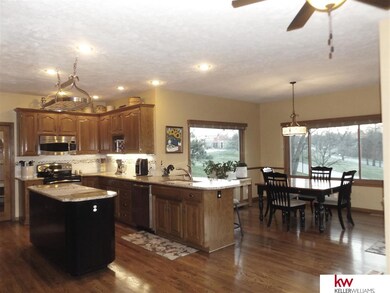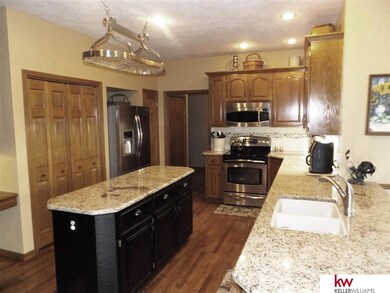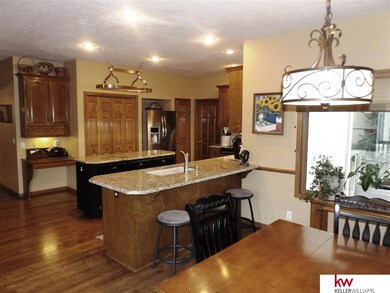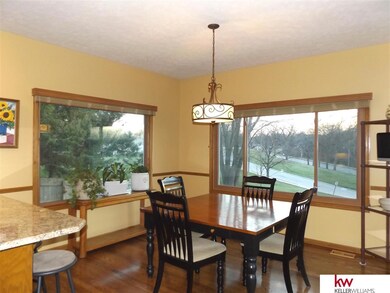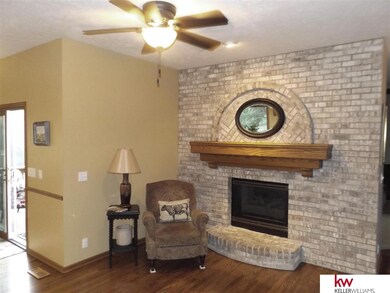
6315 S 79th Cir Omaha, NE 68127
Ralston NeighborhoodEstimated Value: $410,000 - $483,000
Highlights
- Spa
- Deck
- Whirlpool Bathtub
- Fireplace in Kitchen
- Wood Flooring
- 3-minute walk to Wildewood Park
About This Home
As of July 2018This impressive 2 story home is located on a quiet circle drive & offers the full enjoyment of viewing nature while relaxing on your deck. Updates include new windows, appliances, granite counters, garage door openers, H2O heaters in 2015, roof 2013 & so much more. The large master includes 2 walk in closets, a whirlpool tub & double sinks. There's a full in suite located in the walkout lower level w/a kitchen, bath, bedroom & living room plus more. There's even an ELEVATOR for ease of use.
Last Agent to Sell the Property
Sherri Hinkel
Keller Williams Greater Omaha License #20031138 Listed on: 04/24/2018

Home Details
Home Type
- Single Family
Est. Annual Taxes
- $6,333
Year Built
- Built in 1994
Lot Details
- Lot Dimensions are 110 x 71
- Cul-De-Sac
- Property is Fully Fenced
- Privacy Fence
- Wood Fence
- Sprinkler System
Parking
- 2 Car Attached Garage
Home Design
- Brick Exterior Construction
- Composition Roof
- Hardboard
Interior Spaces
- 2-Story Property
- Elevator
- Ceiling height of 9 feet or more
- Ceiling Fan
- Window Treatments
- Two Story Entrance Foyer
- Living Room with Fireplace
Kitchen
- Oven
- Microwave
- Dishwasher
- Disposal
- Fireplace in Kitchen
Flooring
- Wood
- Wall to Wall Carpet
- Vinyl
Bedrooms and Bathrooms
- 5 Bedrooms
- Walk-In Closet
- Dual Sinks
- Whirlpool Bathtub
- Shower Only
- Spa Bath
Laundry
- Dryer
- Washer
Basement
- Walk-Out Basement
- Basement Windows
Outdoor Features
- Spa
- Balcony
- Deck
- Shed
- Porch
Schools
- Wildewood Elementary School
- Ralston Middle School
- Ralston High School
Utilities
- Humidifier
- Forced Air Heating and Cooling System
- Heating System Uses Gas
- Satellite Dish
- Cable TV Available
Community Details
- No Home Owners Association
- Plum Ridge Subdivision
Listing and Financial Details
- Assessor Parcel Number 2015485040
- Tax Block 63
Ownership History
Purchase Details
Home Financials for this Owner
Home Financials are based on the most recent Mortgage that was taken out on this home.Purchase Details
Similar Homes in Omaha, NE
Home Values in the Area
Average Home Value in this Area
Purchase History
| Date | Buyer | Sale Price | Title Company |
|---|---|---|---|
| Sawadogo Rosine W | $298,000 | Complete Closing Llc | |
| Kevin W Kinney | $240,000 | -- |
Mortgage History
| Date | Status | Borrower | Loan Amount |
|---|---|---|---|
| Open | Sawadogo Rosine W | $270,775 | |
| Closed | Sawadogo Rosine W | $268,200 | |
| Open | Kinney Shelly R | $495,000 | |
| Previous Owner | Kinney Shelly R | $219,096 | |
| Previous Owner | Kinney Shelly R | $242,385 |
Property History
| Date | Event | Price | Change | Sq Ft Price |
|---|---|---|---|---|
| 07/30/2018 07/30/18 | Sold | $298,000 | -3.6% | $66 / Sq Ft |
| 05/08/2018 05/08/18 | Price Changed | $309,000 | -3.1% | $68 / Sq Ft |
| 04/23/2018 04/23/18 | For Sale | $319,000 | -- | $70 / Sq Ft |
| 04/09/2018 04/09/18 | Pending | -- | -- | -- |
Tax History Compared to Growth
Tax History
| Year | Tax Paid | Tax Assessment Tax Assessment Total Assessment is a certain percentage of the fair market value that is determined by local assessors to be the total taxable value of land and additions on the property. | Land | Improvement |
|---|---|---|---|---|
| 2023 | $8,631 | $402,300 | $43,300 | $359,000 |
| 2022 | $7,726 | $333,200 | $43,300 | $289,900 |
| 2021 | $6,940 | $309,200 | $43,300 | $265,900 |
| 2020 | $7,219 | $309,200 | $43,300 | $265,900 |
| 2019 | $7,208 | $309,200 | $43,300 | $265,900 |
| 2018 | $6,637 | $283,700 | $43,300 | $240,400 |
| 2017 | $6,333 | $283,700 | $43,300 | $240,400 |
| 2016 | $6,005 | $268,500 | $11,300 | $257,200 |
| 2015 | $5,584 | $251,000 | $10,600 | $240,400 |
| 2014 | $5,584 | $251,000 | $10,600 | $240,400 |
Agents Affiliated with this Home
-

Seller's Agent in 2018
Sherri Hinkel
Keller Williams Greater Omaha
(402) 850-4514
-
Erik Hoffman

Buyer's Agent in 2018
Erik Hoffman
Nebraska Realty
(402) 658-6412
2 in this area
62 Total Sales
Map
Source: Great Plains Regional MLS
MLS Number: 21806647
APN: 1548-5040-20
- 6219 S 79th Cir
- 7815 Heritage Plaza
- 7720 Park Dr
- 7520 Hayes Cir
- 7511 Drexel St
- 7785 State St
- 7766 State St
- 5515 Woodlawn Ave
- 6312 S 72nd Ave
- 6641 S 85th St
- 7933 Oakwood St
- 8322 State St
- 8042 Maywood St
- 5316 Woodlawn Ave
- 7602 Maywood St
- 7102 S 74th Ave
- 7212 S 78th St
- 8317 Oakwood St
- 7005 S 74th St Unit 302
- 7550 Joseph Ave
- 6315 S 79th Cir
- 6313 S 79th Cir
- 6317 S 79th Cir
- 6311 S 79th Cir
- 6319 S 79th Cir
- 6316 S 79th Cir
- 6310 S 79th Cir
- 6321 S 79th Cir
- 6322 S 79th Cir
- 6309 S 79th Cir
- 6234 S 79th Cir
- 6323 S 79th Cir
- 6307 S 79th Cir
- 6232 S 79th Cir
- 6305 79 Cr
- 6305 S 79th Cir
- 6204 S 79th Cir
- 6233 79
- 6218 S 79th Cir
- 6203 S 79th Cir
