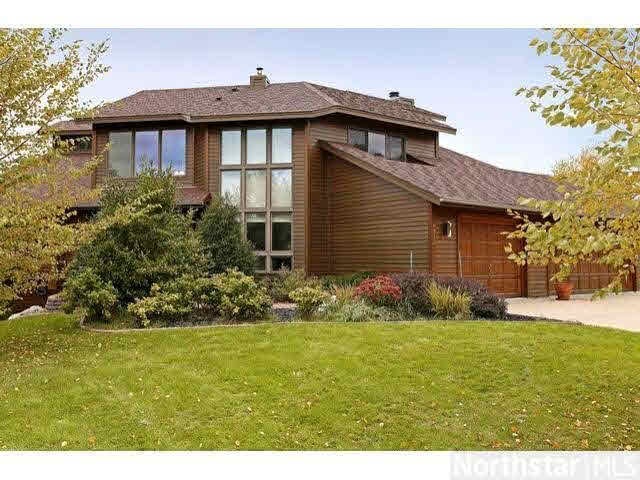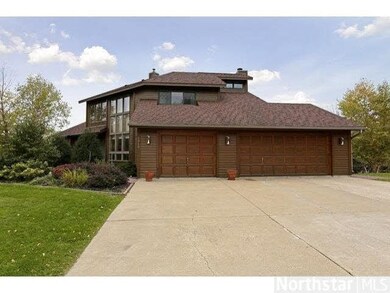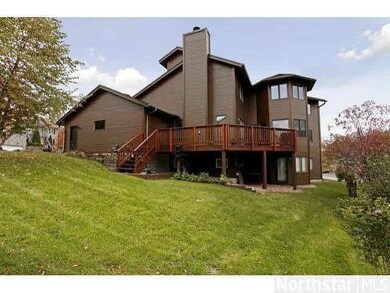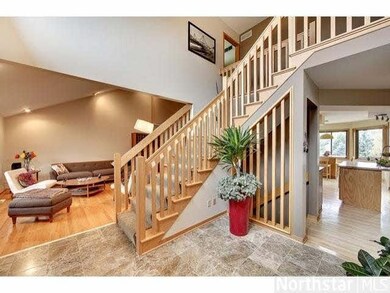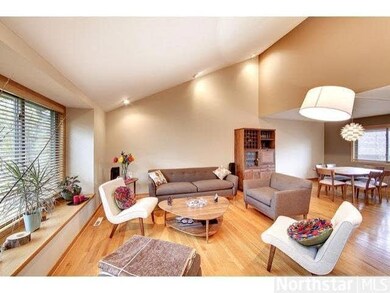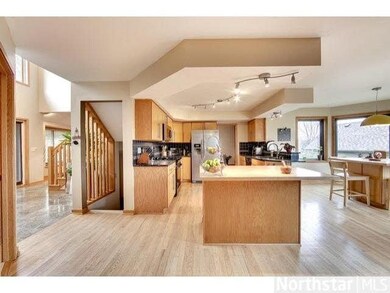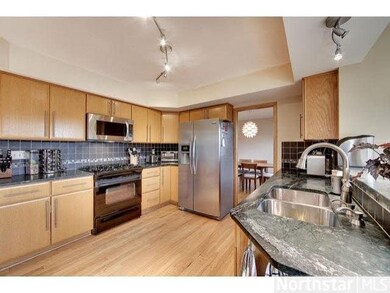
6315 Sequoia Cir Eden Prairie, MN 55346
Estimated Value: $677,311 - $742,000
Highlights
- Deck
- Vaulted Ceiling
- Corner Lot
- Forest Hills Elementary School Rated A
- Wood Flooring
- Breakfast Area or Nook
About This Home
As of January 2014Available due to relocation. Loaded w/ feats: HW flrs, vaulted ceilings, 2 story foyer, marble flrs, Calif redwood exterior, renovated mudroom 2012, new furnace /AC 2012 & sprinkler system 2012. Updated kitch has SS apps, soapstone counters & 2 islands.
Last Agent to Sell the Property
Betsy Morse
Edina Realty, Inc. Listed on: 10/23/2013
Co-Listed By
Sharon Morse
Edina Realty, Inc.
Last Buyer's Agent
Thomas Simonsen
Counselor Realty
Home Details
Home Type
- Single Family
Est. Annual Taxes
- $6,900
Year Built
- 1989
Lot Details
- 0.34 Acre Lot
- Lot Dimensions are 124x148x78
- Corner Lot
- Sprinkler System
- Few Trees
Home Design
- Asphalt Shingled Roof
- Wood Siding
Interior Spaces
- 2-Story Property
- Woodwork
- Vaulted Ceiling
- Wood Burning Fireplace
- Formal Dining Room
- Open Floorplan
Kitchen
- Breakfast Area or Nook
- Eat-In Kitchen
- Range
- Microwave
- Dishwasher
Flooring
- Wood
- Tile
Bedrooms and Bathrooms
- 4 Bedrooms
- Walk-In Closet
- Primary Bathroom is a Full Bathroom
- Bathroom on Main Level
- Bathtub With Separate Shower Stall
Laundry
- Dryer
- Washer
Finished Basement
- Walk-Out Basement
- Sump Pump
- Drain
- Basement Window Egress
Parking
- 3 Car Attached Garage
- Garage Door Opener
- Driveway
Utilities
- Forced Air Heating and Cooling System
- Furnace Humidifier
Additional Features
- Air Exchanger
- Deck
Listing and Financial Details
- Assessor Parcel Number 0511622110041
Ownership History
Purchase Details
Purchase Details
Home Financials for this Owner
Home Financials are based on the most recent Mortgage that was taken out on this home.Purchase Details
Purchase Details
Purchase Details
Similar Homes in the area
Home Values in the Area
Average Home Value in this Area
Purchase History
| Date | Buyer | Sale Price | Title Company |
|---|---|---|---|
| Raju Barrack And Tara Barrack Trust | $500 | None Listed On Document | |
| Barrack Raju M | $457,752 | Cornerstone Title | |
| Berenguela Alejandro | $437,000 | -- | |
| Knutson Sari T | $446,000 | -- | |
| Ton Van T | $418,000 | -- |
Mortgage History
| Date | Status | Borrower | Loan Amount |
|---|---|---|---|
| Previous Owner | Barrack Raju M | $345,750 | |
| Previous Owner | Barrack Raju M | $374,700 | |
| Previous Owner | Barrack Raju M | $366,200 | |
| Previous Owner | Knutson Jay E | $60,000 |
Property History
| Date | Event | Price | Change | Sq Ft Price |
|---|---|---|---|---|
| 01/14/2014 01/14/14 | Sold | $457,750 | -6.6% | $118 / Sq Ft |
| 11/30/2013 11/30/13 | Pending | -- | -- | -- |
| 10/23/2013 10/23/13 | For Sale | $490,000 | -- | $126 / Sq Ft |
Tax History Compared to Growth
Tax History
| Year | Tax Paid | Tax Assessment Tax Assessment Total Assessment is a certain percentage of the fair market value that is determined by local assessors to be the total taxable value of land and additions on the property. | Land | Improvement |
|---|---|---|---|---|
| 2023 | $6,900 | $592,100 | $177,400 | $414,700 |
| 2022 | $6,005 | $567,000 | $169,900 | $397,100 |
| 2021 | $5,789 | $487,800 | $146,200 | $341,600 |
| 2020 | $5,711 | $473,700 | $142,000 | $331,700 |
| 2019 | $5,785 | $451,900 | $131,000 | $320,900 |
| 2018 | $5,636 | $451,900 | $131,000 | $320,900 |
| 2017 | $5,718 | $430,500 | $124,900 | $305,600 |
| 2016 | $6,000 | $448,100 | $130,000 | $318,100 |
| 2015 | $6,074 | $435,600 | $143,000 | $292,600 |
| 2014 | -- | $418,900 | $137,500 | $281,400 |
Agents Affiliated with this Home
-
B
Seller's Agent in 2014
Betsy Morse
Edina Realty, Inc.
-
S
Seller Co-Listing Agent in 2014
Sharon Morse
Edina Realty, Inc.
-
T
Buyer's Agent in 2014
Thomas Simonsen
Counselor Realty
Map
Source: REALTOR® Association of Southern Minnesota
MLS Number: 4554178
APN: 05-116-22-11-0041
- 6250 Mallory Ln
- 16640 N Manor Rd
- 15613 Boulder Creek Dr
- 11XXX S Manor Rd
- 6235 Chatham Way
- 16740 S Manor Rd
- 15423 Boulder Creek Dr
- 16700 S Manor Rd
- 16629 S Manor Rd
- 17110 Claycross Way
- 16695 S Manor Rd
- 16783 S Manor Rd
- 5951 Fairwood Dr
- 6468 Kurtz Ln
- 16347 Adret Ct
- 6285 Duck Lake Rd
- 6018 Whited Ave
- 5754 Holiday Ct
- 6354 Whispering Oaks Dr
- 17391 Rustic Hills Dr
- 6315 Sequoia Cir
- 6301 Sequoia Cir
- 6286 Ginger Dr
- 6309 Ginger Dr
- 6295 Ginger Dr
- 6287 Sequoia Cir
- 6328 Sequoia Cir
- 6285 Sequoia Cir
- 6274 Ginger Dr
- 6314 Sequoia Cir
- 6323 Ginger Dr
- 6281 Ginger Dr
- 16401 Grenwich Terrace
- 6281 Sequoia Cir
- 6279 Sequoia Cir
- 16403 Grenwich Terrace
- 6322 Ginger Dr
- 6300 Sequoia Cir
- 6298 Sequoia Cir
- 6277 Sequoia Cir
