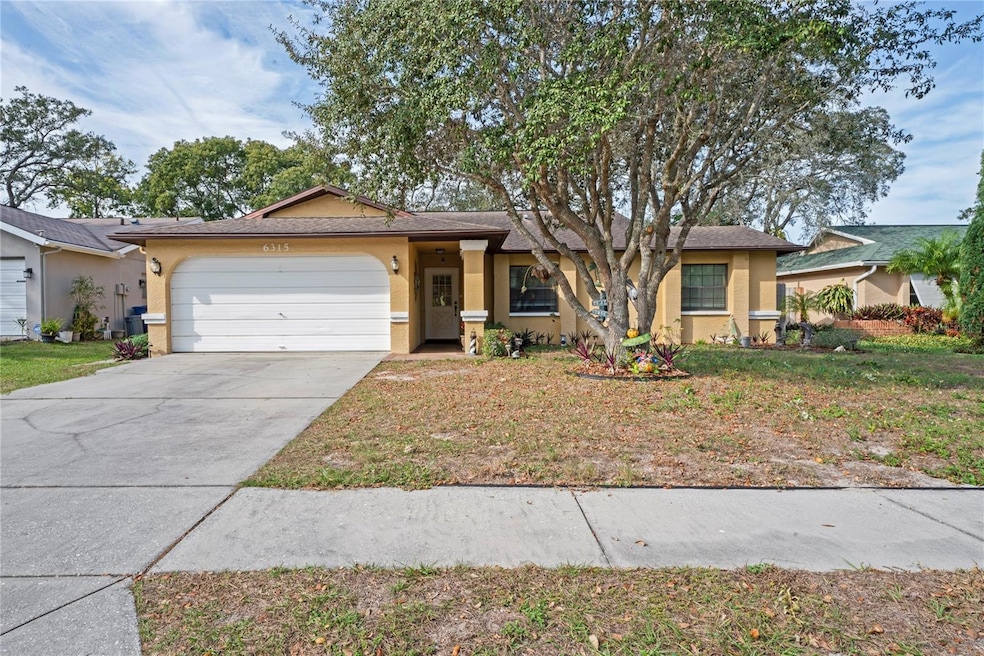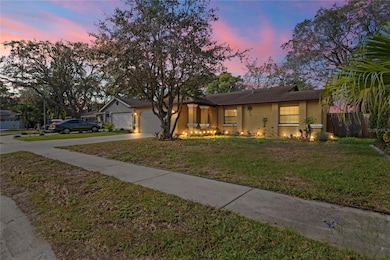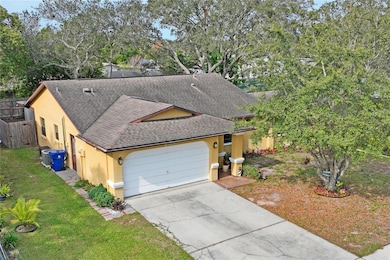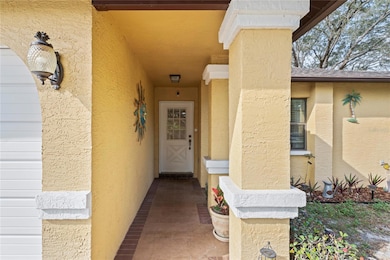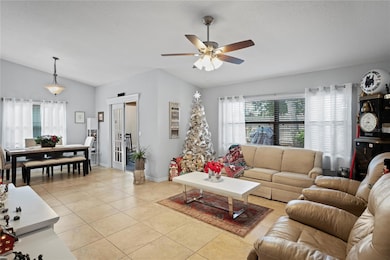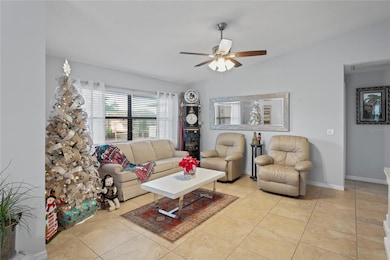
Estimated payment $1,943/month
Highlights
- Open Floorplan
- Vaulted Ceiling
- Solid Surface Countertops
- Deck
- Window or Skylight in Bathroom
- No HOA
About This Home
**Charming Home on Quiet Cul-de-Sac in New Port Richey**Tucked away on a peaceful cul-de-sac in a quaint neighborhood of New Port Richey, this charming home offers the perfect blend of privacy, comfort, and convenience. Just minutes from the vibrant downtown New Port Richey and the popular Trinity shopping centers, you'll enjoy easy access to everything you need while still coming home to a quiet retreat.Step inside to discover a smartly designed split floor plan that provides added privacy, with the spacious master suite thoughtfully separated from the guest bedrooms. Vaulted ceilings in the living room create an airy, open feel, enhanced by natural light streaming through large windows and elegant French doors leading to the backyard.Out back, unwind in your own personal oasis. A newer, expansive wooden deck is perfect for entertaining or simply relaxing with your favorite drink. The centerpiece? A beautiful, mature tree that’s just waiting for a hammock, swing, or hanging chair—ideal for enjoying Florida’s refreshing breezes.With charming details, a functional layout, and a backyard made for relaxation, this home is priced to sell. Don’t miss your opportunity—schedule your showing today!
Listing Agent
KELLER WILLIAMS REALTY- PALM H Brokerage Phone: 727-772-0772 License #3042428 Listed on: 05/28/2025

Co-Listing Agent
KELLER WILLIAMS REALTY- PALM H Brokerage Phone: 727-772-0772 License #3536880
Home Details
Home Type
- Single Family
Est. Annual Taxes
- $2,611
Year Built
- Built in 1986
Lot Details
- 6,825 Sq Ft Lot
- Cul-De-Sac
- Street terminates at a dead end
- East Facing Home
- Wood Fence
- Mature Landscaping
- Property is zoned R3
Parking
- 2 Car Attached Garage
- Driveway
Home Design
- Turnkey
- Slab Foundation
- Shingle Roof
- Concrete Siding
- Block Exterior
- Stucco
Interior Spaces
- 1,438 Sq Ft Home
- 1-Story Property
- Open Floorplan
- Vaulted Ceiling
- Ceiling Fan
- French Doors
- Combination Dining and Living Room
- Walk-Up Access
- Laundry in Garage
Kitchen
- Eat-In Kitchen
- Walk-In Pantry
- Range
- Microwave
- Dishwasher
- Solid Surface Countertops
Flooring
- Carpet
- Ceramic Tile
- Luxury Vinyl Tile
Bedrooms and Bathrooms
- 3 Bedrooms
- Split Bedroom Floorplan
- Walk-In Closet
- 2 Full Bathrooms
- Single Vanity
- Bathtub with Shower
- Shower Only
- Window or Skylight in Bathroom
Outdoor Features
- Deck
- Screened Patio
- Exterior Lighting
- Rain Gutters
- Private Mailbox
- Rear Porch
Schools
- Cotee River Elementary School
- Gulf Middle School
- Gulf High School
Utilities
- Central Heating and Cooling System
- Underground Utilities
- Electric Water Heater
- Phone Available
- Cable TV Available
Community Details
- No Home Owners Association
- Hazeldon Estates Subdivision
Listing and Financial Details
- Visit Down Payment Resource Website
- Tax Lot 12
- Assessor Parcel Number 16-26-16-0070-00000-0120
Map
Home Values in the Area
Average Home Value in this Area
Tax History
| Year | Tax Paid | Tax Assessment Tax Assessment Total Assessment is a certain percentage of the fair market value that is determined by local assessors to be the total taxable value of land and additions on the property. | Land | Improvement |
|---|---|---|---|---|
| 2024 | $2,530 | $140,730 | -- | -- |
| 2023 | $2,471 | $136,640 | $0 | $0 |
| 2022 | $2,281 | $132,660 | $0 | $0 |
| 2021 | $2,219 | $128,800 | $30,063 | $98,737 |
| 2020 | $2,149 | $125,006 | $14,381 | $110,625 |
| 2019 | $2,879 | $123,797 | $14,381 | $109,416 |
| 2018 | $2,602 | $103,507 | $14,381 | $89,126 |
| 2017 | $2,452 | $97,797 | $14,381 | $83,416 |
| 2016 | $2,146 | $81,804 | $14,381 | $67,423 |
| 2015 | $2,094 | $78,144 | $14,381 | $63,763 |
| 2014 | $2,027 | $75,264 | $14,381 | $60,883 |
Property History
| Date | Event | Price | Change | Sq Ft Price |
|---|---|---|---|---|
| 05/28/2025 05/28/25 | For Sale | $325,000 | +81.6% | $226 / Sq Ft |
| 07/17/2019 07/17/19 | Sold | $179,000 | 0.0% | $124 / Sq Ft |
| 06/03/2019 06/03/19 | Pending | -- | -- | -- |
| 06/01/2019 06/01/19 | For Sale | $179,000 | -- | $124 / Sq Ft |
Purchase History
| Date | Type | Sale Price | Title Company |
|---|---|---|---|
| Warranty Deed | $179,000 | Sunset Title Services | |
| Deed | $45,200 | Island Title Services Inc | |
| Special Warranty Deed | -- | New House Title Llc | |
| Trustee Deed | $46,200 | Attorney | |
| Warranty Deed | $96,500 | -- | |
| Warranty Deed | $77,400 | -- |
Mortgage History
| Date | Status | Loan Amount | Loan Type |
|---|---|---|---|
| Open | $31,000 | New Conventional | |
| Previous Owner | $96,450 | FHA | |
| Previous Owner | $57,400 | New Conventional |
Similar Homes in New Port Richey, FL
Source: Stellar MLS
MLS Number: W7875865
APN: 16-26-16-0070-00000-0120
- 6227 12th Ave
- 6309 7th Ave
- 6226 12th Ave
- 6338 Spring Flower Dr Unit 15
- 6428 Remus Dr
- 6206 11th Ave
- 6425 Thicket Trail
- 6432 Remus Dr
- 6424 Thicket Trail
- 6334 Spring Flower Dr Unit 24
- 6428 Thicket Trail
- 6435 Thicket Trail
- 6410 Spring Flower Dr Unit 26
- 6420 Cabbage Ln
- 6506 Remus Dr
- 6516 Remus Dr
- 6440 Spring Flower Dr Unit 14
- 6440 Spring Flower Dr Unit 11
- 6518 Remus Dr
- 4804 Myrtle Oak Dr Unit 11
