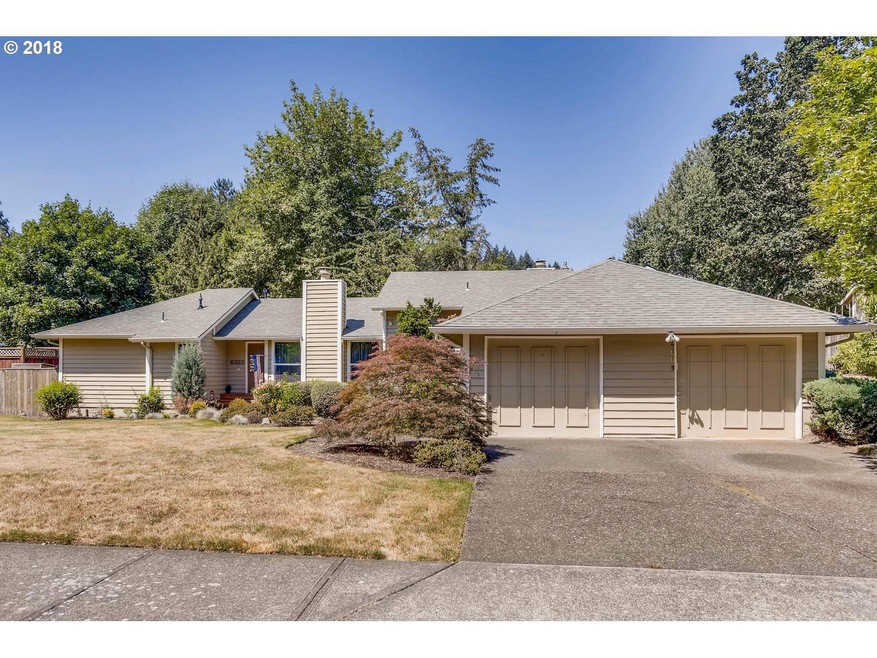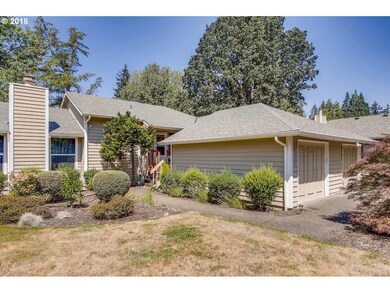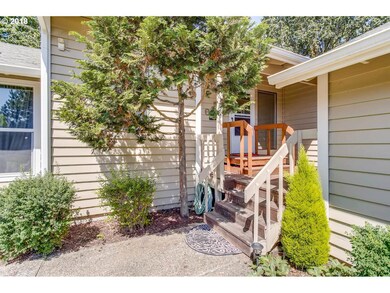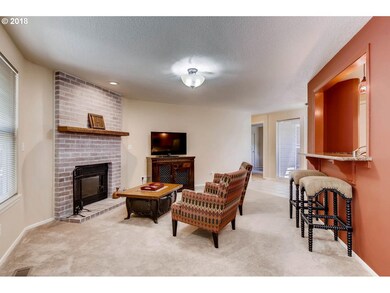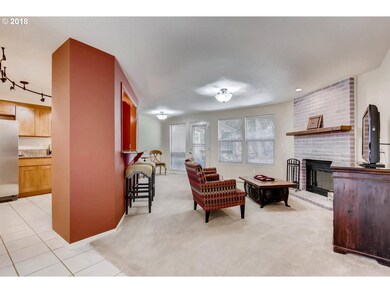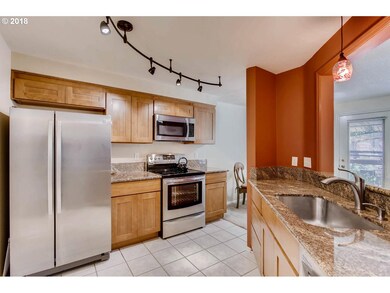
$334,900
- 2 Beds
- 2 Baths
- 1,052 Sq Ft
- 7148 SW Murray Blvd
- Beaverton, OR
Chic Ground-Level Condo in Prime Beaverton Location!Tucked away in a peaceful community, this beautifully updated 2-bedroom, 2-bath condo blends style, comfort, and convenience. Freshly painted with smooth ceilings (no more popcorn!), luxury vinyl plank floors, and modern lighting throughout, this home is move-in ready. Enjoy the warmth of a cozy wood-burning fireplace in the spacious living
Sherry Hawkins Knipe Realty ERA Powered
