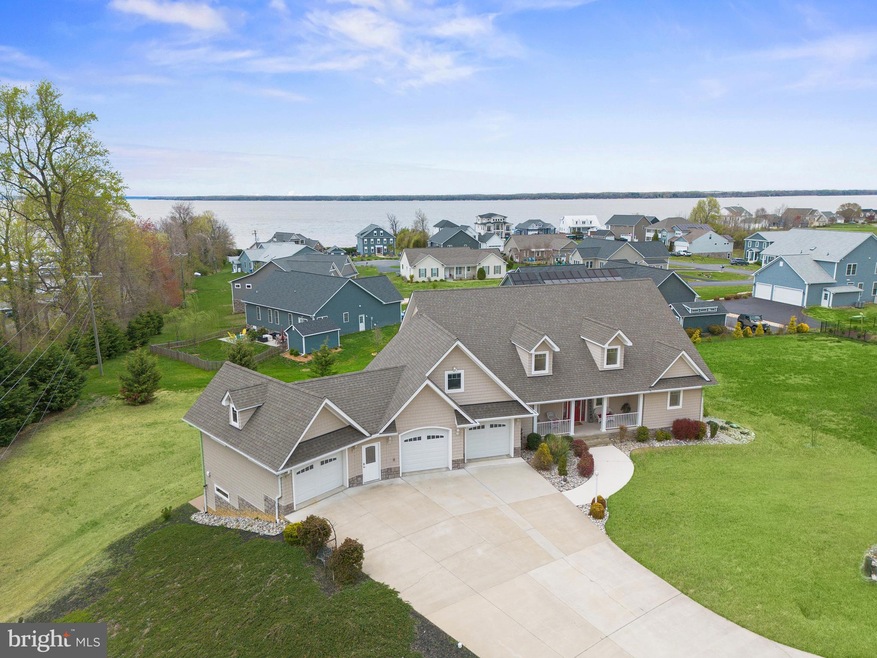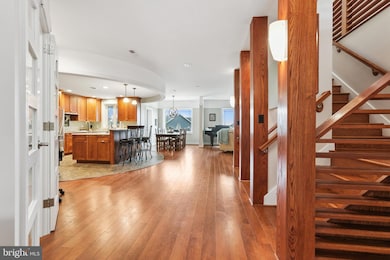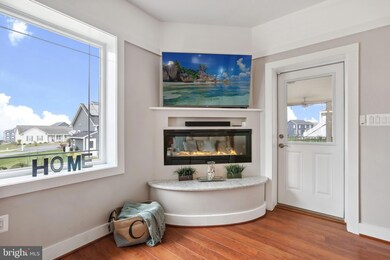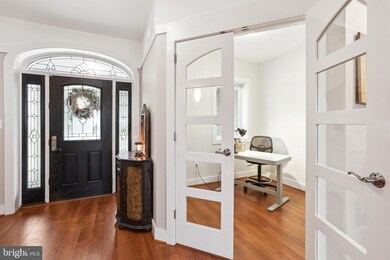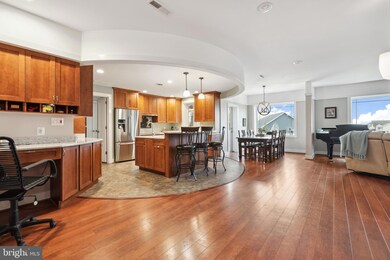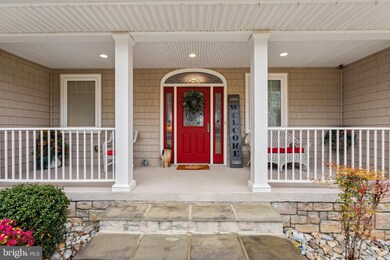
6315 Vista Ct King George, VA 22485
Highlights
- Boat Ramp
- Beach
- Canoe or Kayak Water Access
- 1 Boat Dock
- Home fronts navigable water
- Home Theater
About This Home
As of September 2024Vista is in its name – prepare for Potomac River vistas, state of the art technology paired with stunning craftsmanship, inside and out. Introducing the one-of-a-kind, meticulously
crafted gem that is 6315 Vista Court!
Built in 2014, this Potomac Landing residence includes six bedrooms, four baths and
over 5100 square feet of finished, dynamic living spaces. It is tucked on a .69-acre lot
in the prized Potomac Landing community. What a walkable and golf-cart lifestyle here,
folks! The community includes a private beach, private freshwater fishing lake, deeded
river/marina access and multiple sports courts. Marinas, restaurants, and water
activities are all right there at Fairview Beach.
Zooming in on the acreage, an extra-wide, concrete-driveway (parking for 8-plus
cars!) segues to the residence’s four-bay garage with an interior workshop. The Zoysia
grass-clad landscaping is low maintenance. Off the back of the residence are multiple
balconies and decks for taking in the sweeping river landscape. Favorites of the current
owners include the flagpole out front and the friendly wildlife – it’s not uncommon to see
bald eagles soaring above or nearby! If family needs weren’t taking the current owners
across the country, this would be their lifelong residence for sure.
Construction-wise, the home is ICF (insulated concrete form) construction at its finest,
equating to one of the most air-tight, health-oriented, and energy-efficient options on the
market! The home is also geothermally positioned at the end of a cul-de-sac, meaning
its location and windows have been scientifically situated to invite warmth when needed
and keep electric bills super-low. Features include an Energy Recovery Ventilator (ERV)
system that enhances indoor air quality and maximizes energy recovery, a whole-house
generator, Ultra-Air XT155H dehumidifier, Mitsubishi ducted and ductless HVAC units, two
outlets for Tesla charging in its garage and much more. This home is fully equipped like
few others – a full list of its features is available upon request!
Situated two streets off the Potomac River, views of the river are maximized across all
three levels of the Cedar Cove-sided abode. The interior touches – distinctive trim, cozy
window seats and quiet nooks – truly shine. Inside, highlights of the 1,700 square-foot
main level include an open and cherry wood-clad foyer as well as its family room and
kitchen combo. This is a true chef’s kitchen complete with stainless steel appliances, a
large center island, expansive cabinetry and – for coffee lovers – there is even a
separate coffee space and breakfast station. Rounding out the main level are its huge
screened-in patio, and we certainly can’t forget the main level primary suite here,
complete with an ensuite bath with double-wide shower.
The upper level boasts two bedrooms, two bonus/flex rooms and a full bath. The lower level
– measuring approximately 1,400 square feet – includes the home’s final two bedrooms
and full bath. The lower-level space may easily serve as its own apartment, and it is
electrically equipped for a future kitchenette. On the lower level, let’s not forget the wine
cellar, oodles of storage space and the massive Dolby ATMOS sound-proof theater with
surround sound and built-in cabinets. The theater can serve as a safe room as well!
Beyond the Potomac Landing community, so much is within minutes. From its doorstep,
Downtown Fredericksburg, Dahlgren and the US-301 Harry Nice Memorial Bridge are within 15
minutes. The home is serviced by King George County Public Schools, with Sealston
Elementary, King George Middle and King George High as its designated institutions.
Unique and rare don’t begin to describe the magic at 6315 Vista Court – it must be seen
to be believed! Book your showing ASAP.
Last Buyer's Agent
Shaheen, Ruth, Martin & Fonville Real Estate License #0225184446

Home Details
Home Type
- Single Family
Est. Annual Taxes
- $5,277
Year Built
- Built in 2014
Lot Details
- 0.69 Acre Lot
- Home fronts navigable water
- Cul-De-Sac
- South Facing Home
- Landscaped
- Extensive Hardscape
- Level Lot
- Open Lot
- Sprinkler System
- Partially Wooded Lot
- Back, Front, and Side Yard
- Property is in excellent condition
- Property is zoned R1
HOA Fees
- $33 Monthly HOA Fees
Parking
- 4 Car Direct Access Garage
- 8 Driveway Spaces
- Basement Garage
- Parking Storage or Cabinetry
- Front Facing Garage
- Rear-Facing Garage
- Garage Door Opener
Property Views
- River
- Pond
Home Design
- Cape Cod Architecture
- Craftsman Architecture
- Rambler Architecture
- Poured Concrete
- Architectural Shingle Roof
- Stone Siding
- Concrete Perimeter Foundation
Interior Spaces
- Property has 1 Level
- Open Floorplan
- Central Vacuum
- Built-In Features
- Beamed Ceilings
- Ceiling height of 9 feet or more
- Ceiling Fan
- Recessed Lighting
- 2 Fireplaces
- Electric Fireplace
- Double Pane Windows
- Window Screens
- Insulated Doors
- Six Panel Doors
- Family Room Off Kitchen
- Dining Area
- Home Theater
- Office or Studio
- Recreation Room
- Bonus Room
- Storage Room
- Attic
Kitchen
- Gourmet Galley Kitchen
- Breakfast Area or Nook
- Built-In Oven
- Cooktop
- Built-In Microwave
- Ice Maker
- Dishwasher
- Stainless Steel Appliances
- Kitchen Island
- Upgraded Countertops
- Wine Rack
- Disposal
Flooring
- Wood
- Carpet
- Ceramic Tile
Bedrooms and Bathrooms
- En-Suite Bathroom
- Walk-In Closet
- Bathtub with Shower
- Walk-in Shower
Laundry
- Laundry Room
- Laundry on main level
- Electric Front Loading Dryer
- Front Loading Washer
Finished Basement
- Heated Basement
- Walk-Out Basement
- Basement Fills Entire Space Under The House
- Connecting Stairway
- Interior and Exterior Basement Entry
- Garage Access
- Basement Windows
Home Security
- Exterior Cameras
- Monitored
- Storm Windows
- Storm Doors
- Fire and Smoke Detector
- Fire Sprinkler System
- Flood Lights
Accessible Home Design
- Roll-in Shower
- Halls are 36 inches wide or more
- Level Entry For Accessibility
Eco-Friendly Details
- Energy-Efficient Windows
- Air Cleaner
Outdoor Features
- Canoe or Kayak Water Access
- Private Water Access
- River Nearby
- Personal Watercraft
- Waterski or Wakeboard
- Mooring
- Swimming Allowed
- Boat Ramp
- Shared Slip
- 1 Boat Dock
- Powered Boats Permitted
- Lake Privileges
- Patio
- Exterior Lighting
- Outdoor Storage
- Wrap Around Porch
Schools
- Sealston Elementary School
- King George Middle School
- King George High School
Utilities
- Air Filtration System
- Zoned Heating and Cooling System
- Heat Pump System
- 200+ Amp Service
- Water Treatment System
- Tankless Water Heater
- Propane Water Heater
- Water Conditioner is Owned
- Public Septic
- Cable TV Available
Listing and Financial Details
- Tax Lot 75
- Assessor Parcel Number 14 4 75
Community Details
Overview
- Association fees include common area maintenance, pier/dock maintenance
- Potomac Landing HOA
- Potomac Landing Subdivision
Amenities
- Picnic Area
Recreation
- Boat Ramp
- Pier or Dock
- 1 Community Docks
- Beach
- Tennis Courts
- Community Basketball Court
- Fishing Allowed
Ownership History
Purchase Details
Home Financials for this Owner
Home Financials are based on the most recent Mortgage that was taken out on this home.Purchase Details
Home Financials for this Owner
Home Financials are based on the most recent Mortgage that was taken out on this home.Purchase Details
Home Financials for this Owner
Home Financials are based on the most recent Mortgage that was taken out on this home.Map
Similar Homes in King George, VA
Home Values in the Area
Average Home Value in this Area
Purchase History
| Date | Type | Sale Price | Title Company |
|---|---|---|---|
| Deed | $979,000 | First American Title | |
| Warranty Deed | -- | Stewart Title | |
| Warranty Deed | $170,000 | -- |
Mortgage History
| Date | Status | Loan Amount | Loan Type |
|---|---|---|---|
| Open | $783,200 | New Conventional | |
| Previous Owner | $450,000 | New Conventional | |
| Previous Owner | $548,000 | Stand Alone Refi Refinance Of Original Loan | |
| Previous Owner | $417,700 | Stand Alone Refi Refinance Of Original Loan | |
| Previous Owner | $418,000 | New Conventional | |
| Previous Owner | $417,000 | Stand Alone Refi Refinance Of Original Loan | |
| Previous Owner | $372,000 | Credit Line Revolving | |
| Previous Owner | $127,500 | Construction |
Property History
| Date | Event | Price | Change | Sq Ft Price |
|---|---|---|---|---|
| 09/13/2024 09/13/24 | Sold | $979,000 | -0.1% | $191 / Sq Ft |
| 06/21/2024 06/21/24 | Pending | -- | -- | -- |
| 04/11/2024 04/11/24 | For Sale | $979,900 | +8.9% | $191 / Sq Ft |
| 07/28/2023 07/28/23 | Sold | $900,000 | -4.8% | $175 / Sq Ft |
| 06/28/2023 06/28/23 | Pending | -- | -- | -- |
| 05/02/2023 05/02/23 | For Sale | $945,000 | -- | $184 / Sq Ft |
Tax History
| Year | Tax Paid | Tax Assessment Tax Assessment Total Assessment is a certain percentage of the fair market value that is determined by local assessors to be the total taxable value of land and additions on the property. | Land | Improvement |
|---|---|---|---|---|
| 2024 | $5,607 | $824,500 | $110,000 | $714,500 |
| 2023 | $5,607 | $824,500 | $110,000 | $714,500 |
| 2022 | $5,277 | $824,500 | $110,000 | $714,500 |
| 2021 | $4,958 | $679,200 | $71,000 | $608,200 |
| 2020 | $4,754 | $679,200 | $71,000 | $608,200 |
| 2019 | $4,754 | $679,200 | $71,000 | $608,200 |
| 2018 | $4,754 | $679,200 | $71,000 | $608,200 |
| 2017 | $4,574 | $653,400 | $71,000 | $582,400 |
| 2016 | $4,443 | $653,400 | $71,000 | $582,400 |
| 2015 | -- | $477,300 | $71,000 | $406,300 |
| 2014 | -- | $65,000 | $65,000 | $0 |
Source: Bright MLS
MLS Number: VAKG2004794
APN: 14-4-75
- 6318 Sunrise Ct
- 6312 Marina Ct
- 6134 5th St
- 6180 5th St
- Lot 57 4th St
- Lot 24 Compass Ct
- 0 Fairview Dr
- 29 Compass Ct
- 6042 Caledon Rd
- 0 Belle Dr Unit VAKG2006212
- 6741 Ginseng Ln
- 6162 Morton Cir
- LOT 117 Colfax Dr
- 6338 Wheeler Dr
- 9091 Basil Rd
- 6480 Wheeler Dr
- 6264 Wheeler Dr
- 9198 Caledon Rd
- Lot 15 Redbud Ln
- 7449 Long Leaf Ln
