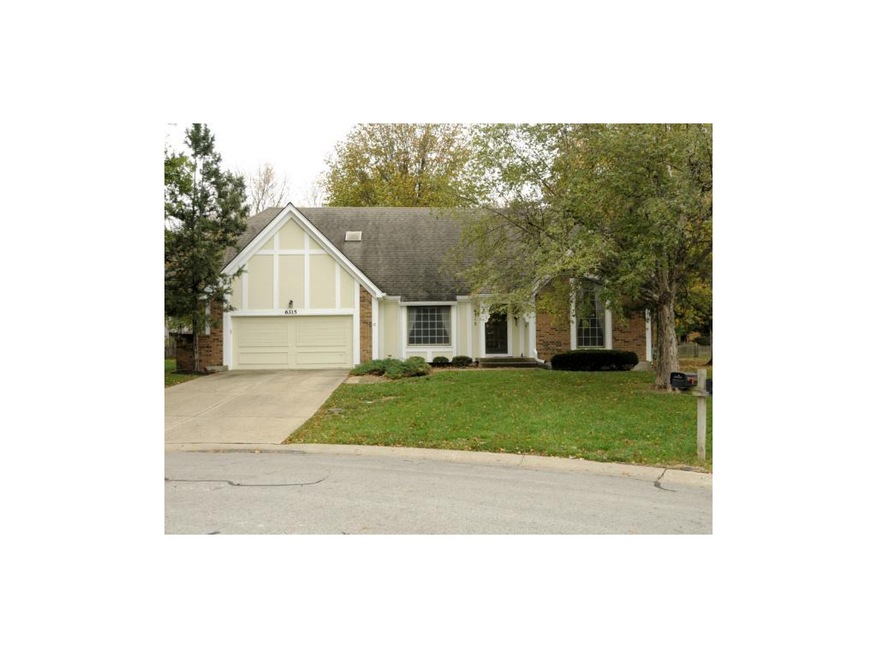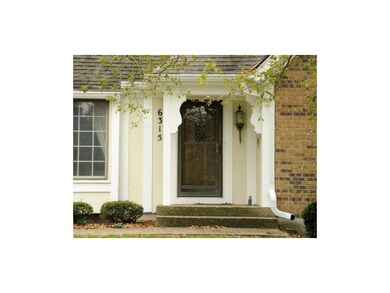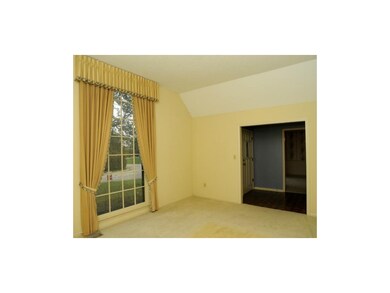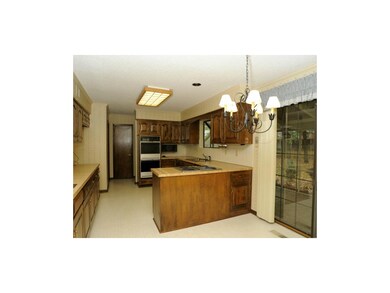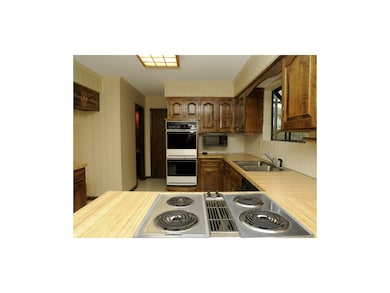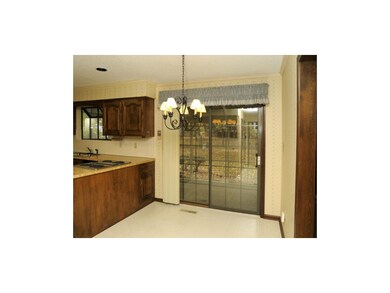
6315 W 107th St Overland Park, KS 66212
Estimated Value: $502,000 - $624,000
Highlights
- Vaulted Ceiling
- Traditional Architecture
- Enclosed patio or porch
- John Diemer Elementary School Rated A-
- Granite Countertops
- Formal Dining Room
About This Home
As of December 2012Spacious 1.5 Story in GREAT condition. Huge eat in kitchen opens to large Great Room w/ fireplace & built ins. The kitchen opens to a large screened porch that overlooks the beautiful treed cul-de-sac lot. Master on main level w/ a possible office off the entry. Formal Living Room & Laundry also on the 1st floor. Great location near SM South. The basement is large and just waiting for you to finish it or use it for crafts and hobbies! Just minutes to the ghighways, Town Center Plaza or Oak Park Mall. Don't miss out on this chance to have a one floor lifestyle.
Last Agent to Sell the Property
Susan Matthews
Keller Williams Realty Partner License #SP00225053 Listed on: 10/26/2012
Home Details
Home Type
- Single Family
Est. Annual Taxes
- $2,837
Year Built
- Built in 1978
Lot Details
- Partially Fenced Property
- Wood Fence
Parking
- 2 Car Attached Garage
- Front Facing Garage
- Garage Door Opener
Home Design
- Traditional Architecture
- Frame Construction
- Composition Roof
Interior Spaces
- Wet Bar: All Window Coverings, Skylight(s), Built-in Features, Linoleum, Shades/Blinds, All Carpet, Double Vanity, Partial Carpeting, Shower Only, Separate Shower And Tub, Carpet, Ceiling Fan(s), Fireplace, Walk-In Closet(s), Wet Bar
- Built-In Features: All Window Coverings, Skylight(s), Built-in Features, Linoleum, Shades/Blinds, All Carpet, Double Vanity, Partial Carpeting, Shower Only, Separate Shower And Tub, Carpet, Ceiling Fan(s), Fireplace, Walk-In Closet(s), Wet Bar
- Vaulted Ceiling
- Ceiling Fan: All Window Coverings, Skylight(s), Built-in Features, Linoleum, Shades/Blinds, All Carpet, Double Vanity, Partial Carpeting, Shower Only, Separate Shower And Tub, Carpet, Ceiling Fan(s), Fireplace, Walk-In Closet(s), Wet Bar
- Skylights
- Shades
- Plantation Shutters
- Drapes & Rods
- Great Room with Fireplace
- Formal Dining Room
- Attic Fan
- Laundry Room
- Basement
Kitchen
- Eat-In Kitchen
- Double Oven
- Dishwasher
- Granite Countertops
- Laminate Countertops
- Disposal
Flooring
- Wall to Wall Carpet
- Linoleum
- Laminate
- Stone
- Ceramic Tile
- Luxury Vinyl Plank Tile
- Luxury Vinyl Tile
Bedrooms and Bathrooms
- 4 Bedrooms
- Cedar Closet: All Window Coverings, Skylight(s), Built-in Features, Linoleum, Shades/Blinds, All Carpet, Double Vanity, Partial Carpeting, Shower Only, Separate Shower And Tub, Carpet, Ceiling Fan(s), Fireplace, Walk-In Closet(s), Wet Bar
- Walk-In Closet: All Window Coverings, Skylight(s), Built-in Features, Linoleum, Shades/Blinds, All Carpet, Double Vanity, Partial Carpeting, Shower Only, Separate Shower And Tub, Carpet, Ceiling Fan(s), Fireplace, Walk-In Closet(s), Wet Bar
- Double Vanity
- Bathtub with Shower
Schools
- John Diemer Elementary School
- Sm South High School
Additional Features
- Enclosed patio or porch
- Central Air
Community Details
- Quail Ridge Subdivision
Listing and Financial Details
- Assessor Parcel Number NP70200001 0003
Ownership History
Purchase Details
Purchase Details
Home Financials for this Owner
Home Financials are based on the most recent Mortgage that was taken out on this home.Purchase Details
Similar Homes in the area
Home Values in the Area
Average Home Value in this Area
Purchase History
| Date | Buyer | Sale Price | Title Company |
|---|---|---|---|
| Newman Kathleen A | -- | None Available | |
| Newman Kathleen A | -- | -- | |
| Specht Rebecca L | -- | -- |
Mortgage History
| Date | Status | Borrower | Loan Amount |
|---|---|---|---|
| Closed | Newman Kathleen A | $70,000 | |
| Open | Newman Kathleen A | $185,600 | |
| Closed | Newman Kenneth A | $185,600 |
Property History
| Date | Event | Price | Change | Sq Ft Price |
|---|---|---|---|---|
| 12/14/2012 12/14/12 | Sold | -- | -- | -- |
| 11/03/2012 11/03/12 | Pending | -- | -- | -- |
| 10/26/2012 10/26/12 | For Sale | $240,000 | -- | $92 / Sq Ft |
Tax History Compared to Growth
Tax History
| Year | Tax Paid | Tax Assessment Tax Assessment Total Assessment is a certain percentage of the fair market value that is determined by local assessors to be the total taxable value of land and additions on the property. | Land | Improvement |
|---|---|---|---|---|
| 2024 | $5,733 | $58,868 | $10,467 | $48,401 |
| 2023 | $5,523 | $56,177 | $10,467 | $45,710 |
| 2022 | $5,053 | $51,773 | $10,467 | $41,306 |
| 2021 | $4,522 | $44,252 | $8,366 | $35,886 |
| 2020 | $4,500 | $44,068 | $7,274 | $36,794 |
| 2019 | $4,193 | $41,101 | $5,599 | $35,502 |
| 2018 | $4,047 | $39,502 | $5,599 | $33,903 |
| 2017 | $4,078 | $39,146 | $5,599 | $33,547 |
| 2016 | $3,773 | $35,638 | $5,599 | $30,039 |
| 2015 | $2,881 | $27,784 | $5,599 | $22,185 |
| 2013 | -- | $26,438 | $5,599 | $20,839 |
Agents Affiliated with this Home
-
S
Seller's Agent in 2012
Susan Matthews
Keller Williams Realty Partner
-
Tom Matthews

Seller Co-Listing Agent in 2012
Tom Matthews
Keller Williams Realty Partner
(913) 269-3958
11 in this area
204 Total Sales
-
Susan Jones

Buyer's Agent in 2012
Susan Jones
ReeceNichols -The Village
(913) 262-7755
1 in this area
23 Total Sales
Map
Source: Heartland MLS
MLS Number: 1803474
APN: NP70200001-0003
- 6541 W 106th St
- 6724 W 109th St Unit F
- 10312 Lamar Ave
- 6113 W 102nd Ct
- 10216 Nall Ave
- 5707 W 101st Terrace
- 10558 Foster St
- 7409 W 102nd Ct
- 6609 W 100th St
- 5815 W 100th St
- 10213 Foster St
- 10004 Oakridge Dr
- 9849 Riggs St
- 6101 W 99th St
- 10211 Robinson St
- 9916 Floyd St
- 11203 Cedar Dr
- 9983 Riley St
- 11208 Lowell Ave
- 7700 W 100th Terrace
- 6315 W 107th St
- 6321 W 107th St
- 10757 Walmer St
- 10763 Walmer St
- 6307 W 107th St
- 10751 Walmer St
- 10707 Walmer St
- 10721 Walmer St
- 10701 Walmer St
- 10715 Walmer St
- 6301 W 107th St
- 10769 Walmer St
- 10758 Walmer St
- 10752 Walmer St
- 10695 Walmer Ln
- 10770 Walmer St
- 10746 Walmer St
- 10700 Walmer St
- 6312 W 107th St
- 6300 W 107th St
