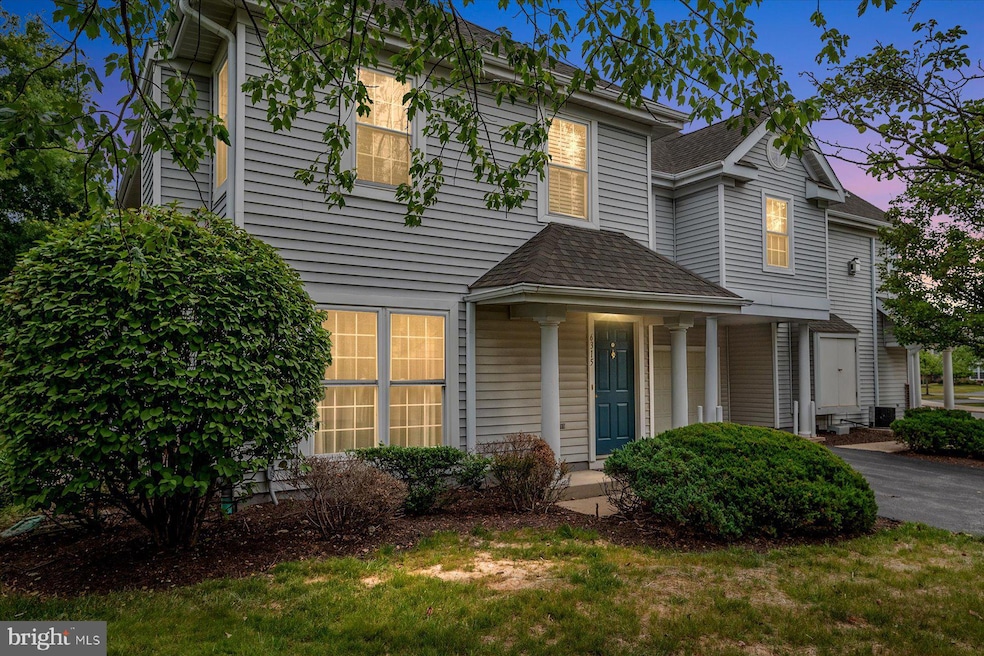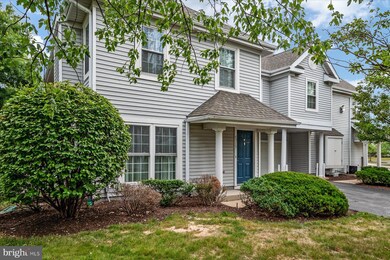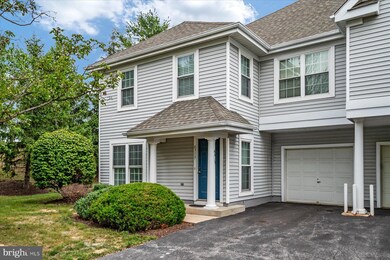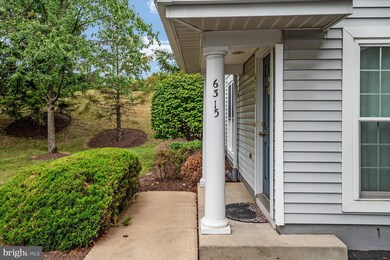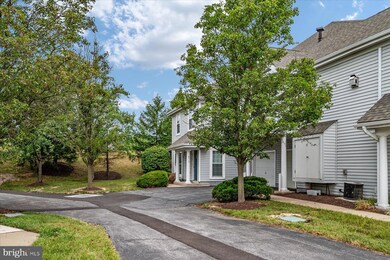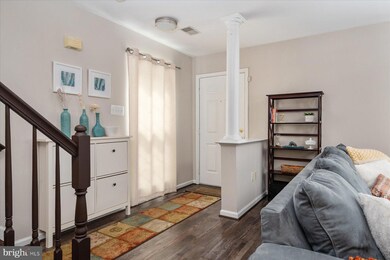
6315 Wild Swan Way Columbia, MD 21045
Long Reach NeighborhoodHighlights
- Open Floorplan
- Colonial Architecture
- Backs to Trees or Woods
- Jeffers Hill Elementary School Rated A-
- Vaulted Ceiling
- Upgraded Countertops
About This Home
As of September 2023MULTIPLE OFFERS RECEIVED! Offer deadline set for Saturday 9/2 at 7pm. This end-unit two-level townhouse-style condo is located in the desirable Village of Long Reach community. The attached garage provides one car parking with an automatic garage door opener and additional storage space. The garage driveway can be used for parking, and the community provides additional guest parking. The main level is staged on all new flooring and features a living room with a gas fireplace; a separate dining area with easy access to the side patio; upgraded kitchen with Granite countertops, breakfast bar, tile backsplash, and younger appliances (Fridge & Oven 2016); as well as an updated powder room. The upper level features three bedrooms with a hall bathroom, which includes a primary bedroom with vaulted ceilings, a walk-in closet and full bath with a soaking tub. Other notable updates: NEW Water Heater, and Washer & Dryer 2021. Condo includes: lawn, snow removal, trash and water, roof (recently replaced in 2018-2019). In addition, the Columbia Association offers: golf, gym, pool, ice skating and more for an additional fee. Enjoy the tot-lots and walking/jogging paths throughout the community. Minutes from Columbia Town Center, Historic Savage Mill, Maple Lawn, Merriweather Post Pavilion and BWI Airport. Within close proximity to shopping, dining, entertainment and travel options. Only 2.3 miles to Costco & Wegmans. Convenient to major thoroughfares, including: I-95, US-29, and Route 100..
Last Buyer's Agent
Reginald Harrison
Redfin Corp

Townhouse Details
Home Type
- Townhome
Est. Annual Taxes
- $4,227
Year Built
- Built in 1996
Lot Details
- Backs To Open Common Area
- Backs to Trees or Woods
- Property is in very good condition
HOA Fees
Parking
- 1 Car Attached Garage
- Front Facing Garage
- Parking Lot
Home Design
- Colonial Architecture
- Slab Foundation
- Vinyl Siding
Interior Spaces
- 1,254 Sq Ft Home
- Property has 2 Levels
- Open Floorplan
- Vaulted Ceiling
- Ceiling Fan
- Gas Fireplace
- Six Panel Doors
Kitchen
- Electric Oven or Range
- Built-In Microwave
- Dishwasher
- Stainless Steel Appliances
- Upgraded Countertops
Flooring
- Carpet
- Laminate
Bedrooms and Bathrooms
- 3 Bedrooms
- Soaking Tub
Laundry
- Laundry on main level
- Dryer
- Washer
Utilities
- Forced Air Heating and Cooling System
- Cooling System Utilizes Natural Gas
- Vented Exhaust Fan
- Natural Gas Water Heater
Additional Features
- Level Entry For Accessibility
- Patio
Listing and Financial Details
- Tax Lot U 101
- Assessor Parcel Number 1416212202
- $48 Front Foot Fee per year
Community Details
Overview
- Association fees include exterior building maintenance, management, snow removal, trash, water, lawn maintenance, common area maintenance, reserve funds
- Cpra Columbia Association
- Village Of Long Reach Subdivision
- Property Manager
Amenities
- Common Area
Recreation
- Community Playground
- Community Pool
- Jogging Path
Pet Policy
- Pets Allowed
Ownership History
Purchase Details
Home Financials for this Owner
Home Financials are based on the most recent Mortgage that was taken out on this home.Purchase Details
Purchase Details
Home Financials for this Owner
Home Financials are based on the most recent Mortgage that was taken out on this home.Purchase Details
Purchase Details
Similar Homes in the area
Home Values in the Area
Average Home Value in this Area
Purchase History
| Date | Type | Sale Price | Title Company |
|---|---|---|---|
| Deed | $382,960 | Brennan Title | |
| Interfamily Deed Transfer | -- | None Available | |
| Deed | $270,000 | First American Title Ins Co | |
| Deed | $219,350 | First American Title Ins Co | |
| Deed | $140,700 | -- |
Mortgage History
| Date | Status | Loan Amount | Loan Type |
|---|---|---|---|
| Previous Owner | $216,000 | New Conventional | |
| Previous Owner | $75,000 | Credit Line Revolving | |
| Previous Owner | $11,500 | Stand Alone Second | |
| Closed | -- | No Value Available |
Property History
| Date | Event | Price | Change | Sq Ft Price |
|---|---|---|---|---|
| 09/29/2023 09/29/23 | Sold | $382,960 | 0.0% | $305 / Sq Ft |
| 09/03/2023 09/03/23 | Off Market | $382,960 | -- | -- |
| 09/02/2023 09/02/23 | Pending | -- | -- | -- |
| 08/31/2023 08/31/23 | For Sale | $349,900 | +29.6% | $279 / Sq Ft |
| 04/25/2016 04/25/16 | Sold | $270,000 | -1.8% | $215 / Sq Ft |
| 03/29/2016 03/29/16 | Pending | -- | -- | -- |
| 03/08/2016 03/08/16 | For Sale | $274,900 | +1.8% | $219 / Sq Ft |
| 03/08/2016 03/08/16 | Off Market | $270,000 | -- | -- |
| 03/07/2016 03/07/16 | Off Market | $270,000 | -- | -- |
| 03/07/2016 03/07/16 | For Sale | $274,900 | -- | $219 / Sq Ft |
Tax History Compared to Growth
Tax History
| Year | Tax Paid | Tax Assessment Tax Assessment Total Assessment is a certain percentage of the fair market value that is determined by local assessors to be the total taxable value of land and additions on the property. | Land | Improvement |
|---|---|---|---|---|
| 2025 | $4,673 | $305,067 | $0 | $0 |
| 2024 | $4,673 | $292,933 | $0 | $0 |
| 2023 | $4,448 | $280,800 | $84,200 | $196,600 |
| 2022 | $3,009 | $267,200 | $0 | $0 |
| 2021 | $3,920 | $253,600 | $0 | $0 |
| 2020 | $3,822 | $240,000 | $58,000 | $182,000 |
| 2019 | $3,461 | $240,000 | $58,000 | $182,000 |
| 2018 | $3,578 | $240,000 | $58,000 | $182,000 |
| 2017 | $3,670 | $260,000 | $0 | $0 |
| 2016 | $686 | $246,667 | $0 | $0 |
| 2015 | $686 | $233,333 | $0 | $0 |
| 2014 | $669 | $220,000 | $0 | $0 |
Agents Affiliated with this Home
-

Seller's Agent in 2023
Patrick McCarthy
RE/MAX
(301) 502-6190
3 in this area
201 Total Sales
-

Seller Co-Listing Agent in 2023
Kyle McCarthy
RE/MAX
(301) 910-7472
2 in this area
182 Total Sales
-
R
Buyer's Agent in 2023
Reginald Harrison
Redfin Corp
-

Seller's Agent in 2016
Cindy Bayne
BHHS PenFed (actual)
(703) 507-3056
70 Total Sales
-

Buyer's Agent in 2016
Nick Waldner
Keller Williams Realty Centre
(410) 726-7364
18 in this area
1,478 Total Sales
Map
Source: Bright MLS
MLS Number: MDHW2029372
APN: 16-212202
- 6228 Painted Yellow Gate
- 8790 Sage Brush Way
- 6135 Silver Arrows Way
- 6238 Deep Earth Ln
- 6126 Quiet Times
- 6168 Silver Arrows Way
- 6329 Soft Thunder Trail
- 5941 Millrace Ct Unit D303
- 6119 Starburn Path
- 6203 Deep Earth Ln
- 5900 Millrace Ct Unit A102
- 8804 Shining Oceans Way
- 5901 Millrace Ct
- 8820 Shining Oceans Way Unit 407
- 8861 Shining Oceans Way
- 6329 Saddle Dr
- 8314 Painted Rock Rd
- 8300 Silver Trumpet Dr
- 8417 Freedom Ct
- 6314 Roan Stallion Ln
