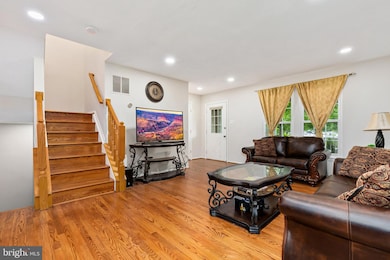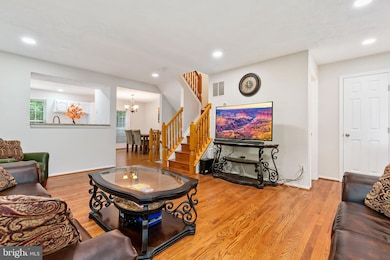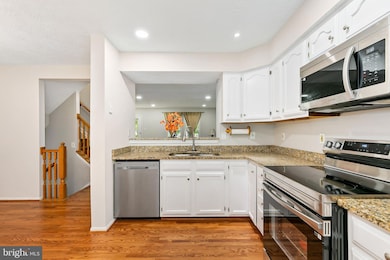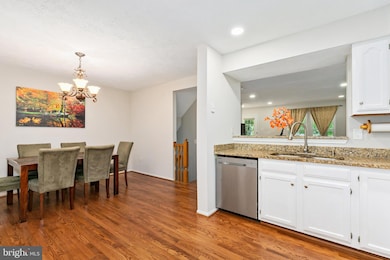
8569 Black Star Cir Columbia, MD 21045
Long Reach NeighborhoodEstimated payment $3,006/month
Highlights
- Hot Property
- Colonial Architecture
- Upgraded Countertops
- Waterloo Elementary School Rated A
- Wood Flooring
- Eat-In Kitchen
About This Home
Welcome to 8569 Black Star Circle, a meticulously updated 3-bedroom, 2 full and 2 half-bath townhome nestled in Columbia's desirable Kendall Ridge community. This 1,720 sq ft Colonial-style residence seamlessly blends modern upgrades with timeless charm. The main level boasts gleaming hardwood floors and an open-concept living and dining area, ideal for entertaining. The renovated kitchen features stainless steel appliances, granite countertops, and ample cabinetry. Upstairs, the spacious primary suite offers a walk-in closet and a luxurious en-suite bathroom, complemented by two additional bedrooms and a full hall bath. The finished lower level provides versatile space for a family room, home office, or recreation area, complete with a half bath and laundry area. Significant updates include new windows and HVAC system installed five years ago, and a new roof replaced four years ago, ensuring comfort and peace of mind. Enjoy outdoor relaxation on the back patio with access to open green space. Additional highlights include assigned parking and a prime location within the highly rated Howard County Public School System. Conveniently situated near scenic walking trails, parks, shopping, dining, and major commuter routes, this move-in ready home offers the perfect blend of comfort and convenience. Don't miss the opportunity to make 8569 Black Star Circle your new home!
Listing Agent
Maribelle Dizon
Redfin Corp Listed on: 05/28/2025

Townhouse Details
Home Type
- Townhome
Est. Annual Taxes
- $4,961
Year Built
- Built in 1991
Lot Details
- 1,568 Sq Ft Lot
- Property is in good condition
HOA Fees
- $75 Monthly HOA Fees
Parking
- Unassigned Parking
Home Design
- Colonial Architecture
- Frame Construction
Interior Spaces
- Property has 3 Levels
- Recessed Lighting
- Combination Kitchen and Dining Room
- Wood Flooring
Kitchen
- Eat-In Kitchen
- Stove
- Dishwasher
- Upgraded Countertops
- Disposal
Bedrooms and Bathrooms
- 3 Bedrooms
- En-Suite Bathroom
Laundry
- Dryer
- Washer
Basement
- Basement Fills Entire Space Under The House
- Connecting Stairway
Utilities
- Central Air
- Heat Pump System
- Vented Exhaust Fan
- Electric Water Heater
Community Details
- $86 Other Monthly Fees
Listing and Financial Details
- Tax Lot B 32
- Assessor Parcel Number 1416198366
Map
Home Values in the Area
Average Home Value in this Area
Tax History
| Year | Tax Paid | Tax Assessment Tax Assessment Total Assessment is a certain percentage of the fair market value that is determined by local assessors to be the total taxable value of land and additions on the property. | Land | Improvement |
|---|---|---|---|---|
| 2025 | $4,945 | $329,433 | $0 | $0 |
| 2024 | $4,945 | $312,367 | $0 | $0 |
| 2023 | $4,649 | $295,300 | $130,000 | $165,300 |
| 2022 | $4,467 | $285,433 | $0 | $0 |
| 2021 | $4,209 | $275,567 | $0 | $0 |
| 2020 | $4,209 | $265,700 | $91,000 | $174,700 |
| 2019 | $4,209 | $265,700 | $91,000 | $174,700 |
| 2018 | $3,963 | $265,700 | $91,000 | $174,700 |
| 2017 | $4,174 | $282,000 | $0 | $0 |
| 2016 | $801 | $264,567 | $0 | $0 |
| 2015 | $801 | $247,133 | $0 | $0 |
| 2014 | $781 | $229,700 | $0 | $0 |
Property History
| Date | Event | Price | Change | Sq Ft Price |
|---|---|---|---|---|
| 08/04/2025 08/04/25 | For Sale | $450,000 | -2.2% | $262 / Sq Ft |
| 06/14/2025 06/14/25 | Price Changed | $459,900 | -2.1% | $267 / Sq Ft |
| 05/28/2025 05/28/25 | For Sale | $469,900 | +90.1% | $273 / Sq Ft |
| 07/08/2016 07/08/16 | Sold | $247,200 | +3.0% | $187 / Sq Ft |
| 03/01/2016 03/01/16 | Pending | -- | -- | -- |
| 02/26/2016 02/26/16 | Price Changed | $240,000 | -4.0% | $182 / Sq Ft |
| 11/12/2015 11/12/15 | Price Changed | $250,000 | 0.0% | $189 / Sq Ft |
| 11/12/2015 11/12/15 | For Sale | $250,000 | +19.0% | $189 / Sq Ft |
| 09/28/2015 09/28/15 | Pending | -- | -- | -- |
| 09/22/2015 09/22/15 | For Sale | $210,000 | -- | $159 / Sq Ft |
Purchase History
| Date | Type | Sale Price | Title Company |
|---|---|---|---|
| Deed | $247,200 | First American Title Ins Co | |
| Deed | $300,000 | -- | |
| Deed | $170,000 | -- | |
| Deed | $132,000 | -- | |
| Deed | $126,900 | -- |
Mortgage History
| Date | Status | Loan Amount | Loan Type |
|---|---|---|---|
| Open | $238,548 | FHA | |
| Previous Owner | $270,000 | Adjustable Rate Mortgage/ARM | |
| Closed | -- | No Value Available |
Similar Homes in the area
Source: Bright MLS
MLS Number: MDHW2053850
APN: 16-198366
- 8370 Silver Trumpet Dr
- 8300 Silver Trumpet Dr
- 8729 Hayshed Ln Unit 33
- 8703 Hayshed Ln Unit 13
- 8661 Cooperhawk Ct
- 8704 Tamar Dr
- 6203 Deep Earth Ln
- 5803 Lois Ln
- 6119 Starburn Path
- 6168 Silver Arrows Way
- 8608 Goldenstraw Ln
- 6126 Quiet Times
- 5901 Millrace Ct
- 6135 Silver Arrows Way
- 6238 Deep Earth Ln
- 5916 Talbot Dr
- 5941 Millrace Ct Unit D303
- 5948 Logans Way
- 5900 Millrace Ct Unit A102
- 5718 Goldfinch Ct
- 8426 Oak Bush Terrace
- 8345 Silver Trumpet Dr
- 8368 Silver Trumpet Dr
- 8580 Dark Hawk Cir
- 8600 Cobblefield Dr
- 8652 Worn Mountain Way
- 8727 Hayshed Ln Unit 32
- 8723 Hayshed Ln Unit 33
- 6140 Good Hunters Ride
- 5974 Logans Way
- 6238 Deep Earth Ln
- 5713 Rosanna Place
- 8782 Cloudleap Ct
- 8384 Montgomery Run Rd Unit 8384-I Montgomery Run Rd
- 8390 Montgomery Run Rd Unit B
- 8573 Falls Run Rd Unit E
- 5780 Flagflower Place
- 8905 Tamar Dr
- 9109 Bronze Bell Cir
- 8401 Oakton Ln






