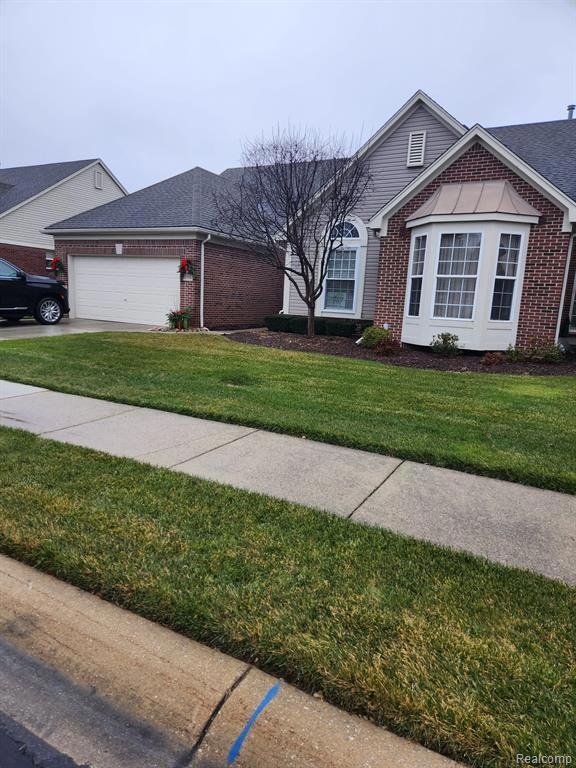
$398,000
- 2 Beds
- 2.5 Baths
- 2,025 Sq Ft
- 8757 Grove St
- Washington, MI
Premium lot two pounds view, End unit, the best location at the complex. 2 bedroom with loft easy to convert to 3 bedrooms. Trox floor patio , new back splash. spacious loft. Enjoy a maintenance-free lifestyle with freshly cut, green grass. The landscaping of the home and the brick exterior create the ultimate curb appeal. Upon immediate entry, follow the foyer down to the family room and
Art Poota Real Estate One-W Blmfld
