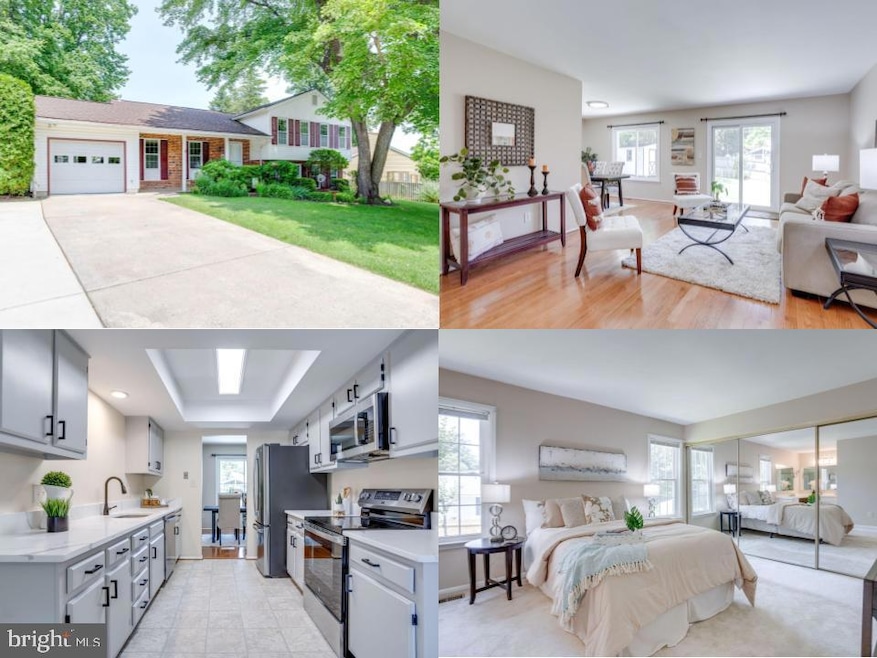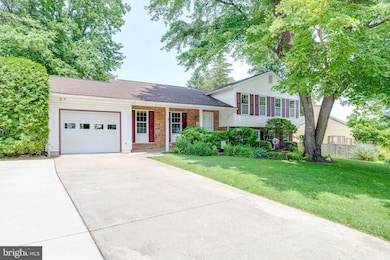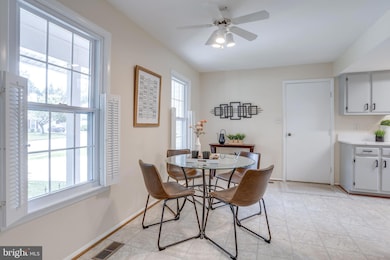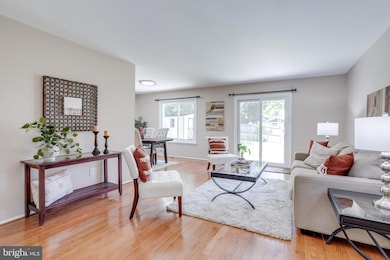
Highlights
- 1 Fireplace
- No HOA
- 1 Car Attached Garage
- White Oaks Elementary School Rated A-
- Breakfast Room
- Living Room
About This Home
As of July 2025Make this home YOURS. 5 bedrooms, 3 full bath, garage and level grassy lot. Amazing location close to schools, shopping, commuter bus and commuter lot. Pristine and well maintained home with updated kitchen and baths. Beautiful eat in kitchen with quartz counters and recent stainless steel appliances.
NO HOA community.
Outside - private fenced yard provides a peaceful retreat—perfect for relaxing, entertaining, or enjoying outdoor activities. Near White Oak elementary, Lake Braddock Secondary School.
Situated in the charming community of Burke, Virginia, within Fairfax County. This suburban neighborhood offers a peaceful environment with easy access to major metropolitan areas.
2018 Roof, 2020 driveway extension, 2021 patio, 2025 Allure kitchen flooring, 2025 HWH heating elements, 2025 appliances, 2016 hardwoods & tile entry, 2010 HVAC maintained twice annually, 2015 upper hall bath, 2015 windows.
Virginia Railway Express (VRE): The Burke Centre VRE station provides commuter rail service to Washington, D.C., offering a convenient alternative to driving.
Metro Access: The Franconia-Springfield Metro station, approximately 8 miles away, connects to the Blue and Yellow lines, facilitating access to various parts of the D.C. metropolitan area.
Bus Services: 100 feet to Fairfax Connector and Metrobus routes and Pentagon Bus serve the Burke area, providing local connections to nearby Metro stations and other destinations.
Major Highways: Burke is conveniently located near major highways such as I-495 (Capital Beltway) and I-95, facilitating easy commuting by car.
Last Agent to Sell the Property
Jay D'Alessandro Debbie Dogrul Associates
eXp Realty LLC License #0225048937 Listed on: 06/12/2025

Home Details
Home Type
- Single Family
Est. Annual Taxes
- $8,233
Year Built
- Built in 1973
Lot Details
- 10,614 Sq Ft Lot
- Wood Fence
- Property is zoned 131
Parking
- 1 Car Attached Garage
- 4 Driveway Spaces
- Front Facing Garage
Home Design
- Split Level Home
- Brick Exterior Construction
Interior Spaces
- Property has 3 Levels
- 1 Fireplace
- Entrance Foyer
- Family Room
- Living Room
- Breakfast Room
- Dining Room
- Finished Basement
- Basement Fills Entire Space Under The House
Kitchen
- Stove
- Built-In Microwave
- Dishwasher
Bedrooms and Bathrooms
- En-Suite Primary Bedroom
Laundry
- Laundry Room
- Laundry on lower level
- Dryer
- Washer
Outdoor Features
- Shed
Schools
- White Oaks Elementary School
- Lake Braddock Secondary Middle School
- Lake Braddock High School
Utilities
- Forced Air Heating and Cooling System
- Electric Water Heater
Community Details
- No Home Owners Association
- Bent Tree Subdivision
Listing and Financial Details
- Tax Lot 209
- Assessor Parcel Number 0783 05 0209
Ownership History
Purchase Details
Home Financials for this Owner
Home Financials are based on the most recent Mortgage that was taken out on this home.Similar Homes in the area
Home Values in the Area
Average Home Value in this Area
Purchase History
| Date | Type | Sale Price | Title Company |
|---|---|---|---|
| Warranty Deed | $475,000 | -- |
Mortgage History
| Date | Status | Loan Amount | Loan Type |
|---|---|---|---|
| Open | $475,000 | New Conventional |
Property History
| Date | Event | Price | Change | Sq Ft Price |
|---|---|---|---|---|
| 07/16/2025 07/16/25 | Sold | $771,050 | +0.8% | $363 / Sq Ft |
| 06/17/2025 06/17/25 | Pending | -- | -- | -- |
| 06/12/2025 06/12/25 | For Sale | $764,888 | +61.0% | $360 / Sq Ft |
| 06/24/2015 06/24/15 | Sold | $475,000 | +1.1% | $243 / Sq Ft |
| 05/25/2015 05/25/15 | Pending | -- | -- | -- |
| 05/21/2015 05/21/15 | For Sale | $469,900 | -- | $240 / Sq Ft |
Tax History Compared to Growth
Tax History
| Year | Tax Paid | Tax Assessment Tax Assessment Total Assessment is a certain percentage of the fair market value that is determined by local assessors to be the total taxable value of land and additions on the property. | Land | Improvement |
|---|---|---|---|---|
| 2024 | $8,077 | $697,160 | $275,000 | $422,160 |
| 2023 | $7,214 | $639,260 | $245,000 | $394,260 |
| 2022 | $6,867 | $600,530 | $245,000 | $355,530 |
| 2021 | $6,667 | $568,160 | $215,000 | $353,160 |
| 2020 | $6,227 | $526,180 | $205,000 | $321,180 |
| 2019 | $6,054 | $511,500 | $205,000 | $306,500 |
| 2018 | $5,882 | $511,500 | $205,000 | $306,500 |
| 2017 | $5,771 | $497,040 | $200,000 | $297,040 |
| 2016 | $5,494 | $474,270 | $200,000 | $274,270 |
| 2015 | $5,181 | $464,270 | $190,000 | $274,270 |
| 2014 | $5,139 | $461,550 | $190,000 | $271,550 |
Agents Affiliated with this Home
-
Jay D'Alessandro Debbie Dogrul Associates

Seller's Agent in 2025
Jay D'Alessandro Debbie Dogrul Associates
eXp Realty LLC
(703) 783-5685
27 in this area
293 Total Sales
-
Dina Braun

Seller Co-Listing Agent in 2025
Dina Braun
eXp Realty LLC
(704) 776-3540
3 in this area
49 Total Sales
-
Mona Banes

Buyer's Agent in 2025
Mona Banes
TTR Sotheby's International Realty
(703) 909-5620
3 in this area
211 Total Sales
-
Michael Putnam

Seller's Agent in 2015
Michael Putnam
EXP Realty, LLC
(703) 980-0585
9 in this area
550 Total Sales
-
Larry Bien

Seller Co-Listing Agent in 2015
Larry Bien
Samson Properties
(703) 969-3855
2 in this area
203 Total Sales
Map
Source: Bright MLS
MLS Number: VAFX2244976
APN: 0783-05-0209
- 9510 Cherry Oak Ct
- 6501 Legendgate Place
- 6321 Wilmington Dr
- 9601 Tinsmith Ln
- 9427 Candleberry Ct
- 9420 Candleberry Ct
- 6212 Centaurus Ct
- 9704 Glenway Ct
- 6018 Lincolnwood Ct
- 5997 Clerkenwell Ct
- 6705 Sunset Woods Ct
- 6143 Windward Dr
- 9814 Natick Rd
- 9177 Broken Oak Place
- 6403 Burke Woods Dr
- 6219 Erman St
- 9148 Broken Oak Place Unit 81C
- 9188 Forest Breeze Ct
- 9147 Everett Ct
- 6035 Liberty Bell Ct






