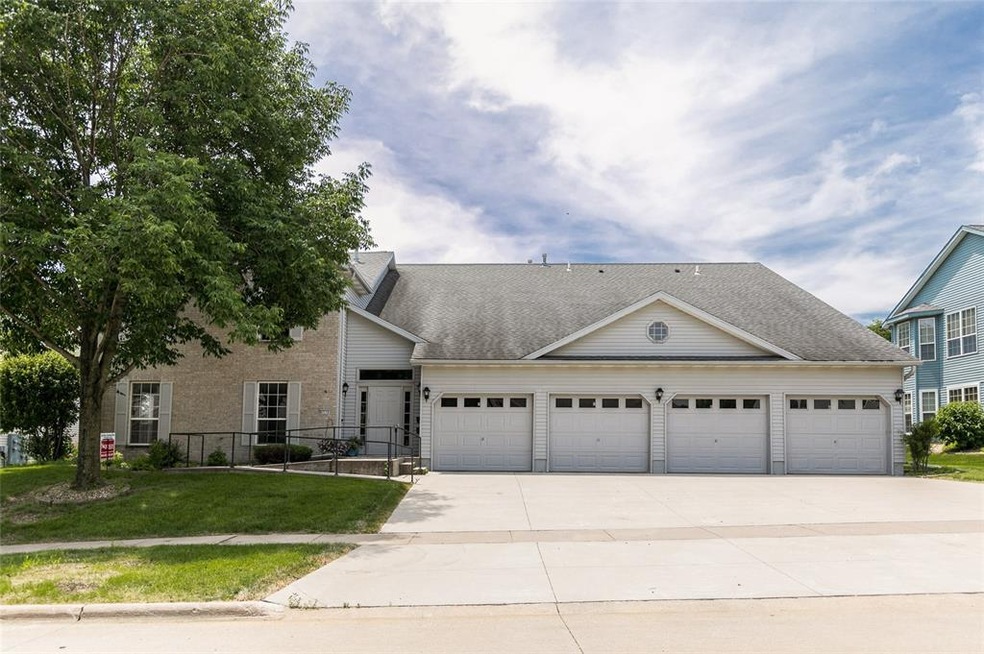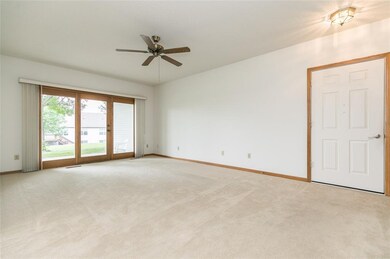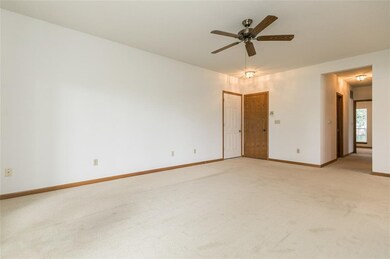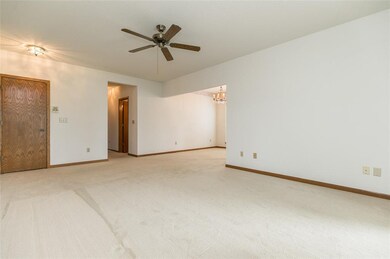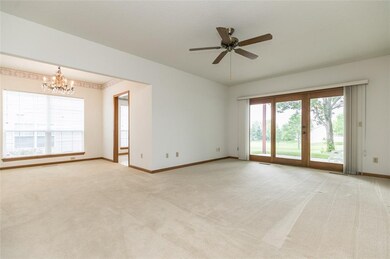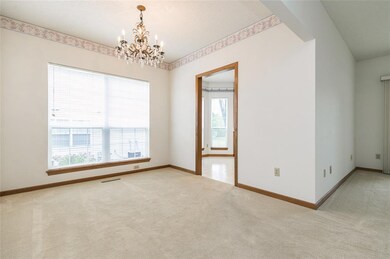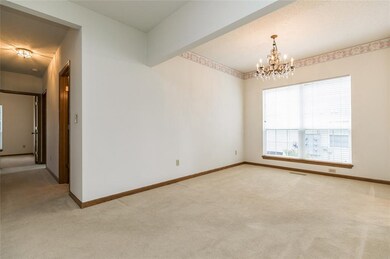
6316 Greenbriar Ln SW Unit B Cedar Rapids, IA 52404
Cherry Hill Park NeighborhoodHighlights
- Ranch Style House
- 1 Car Attached Garage
- Intercom
- Formal Dining Room
- Eat-In Kitchen
- Forced Air Cooling System
About This Home
As of August 20221st floor condo! This meticulously maintained condo is ready for a new owner. You'll enjoy a great floor plan that offers 2 good sized bedrooms with large closets, cozy living room and dining area, as well as a good sized eat in kitchen. The master room has a full bath with stall shower. Carpets have been freshly cleaned and there is brand new carpet in the master room. This 90's built condo offers great natural light on 3 sides and has a great location. There is a 1 car attached garage and a 14x12 covered patio. All appliances stay!
Property Details
Home Type
- Condominium
Est. Annual Taxes
- $2,273
Year Built
- 1994
HOA Fees
- $125 Monthly HOA Fees
Home Design
- Ranch Style House
- Slab Foundation
- Frame Construction
- Vinyl Construction Material
Interior Spaces
- 1,130 Sq Ft Home
- Formal Dining Room
- Intercom
Kitchen
- Eat-In Kitchen
- Range
- Microwave
- Dishwasher
- Disposal
Bedrooms and Bathrooms
- 2 Main Level Bedrooms
- 2 Full Bathrooms
Laundry
- Laundry on main level
- Dryer
- Washer
Parking
- 1 Car Attached Garage
- Garage Door Opener
Outdoor Features
- Patio
Utilities
- Forced Air Cooling System
- Heating System Uses Gas
- Gas Water Heater
- Cable TV Available
Community Details
- Handicap Modified Features In Community
Ownership History
Purchase Details
Home Financials for this Owner
Home Financials are based on the most recent Mortgage that was taken out on this home.Purchase Details
Home Financials for this Owner
Home Financials are based on the most recent Mortgage that was taken out on this home.Purchase Details
Similar Homes in the area
Home Values in the Area
Average Home Value in this Area
Purchase History
| Date | Type | Sale Price | Title Company |
|---|---|---|---|
| Warranty Deed | $155,000 | None Listed On Document | |
| Warranty Deed | $118,500 | None Available | |
| Interfamily Deed Transfer | -- | None Available |
Mortgage History
| Date | Status | Loan Amount | Loan Type |
|---|---|---|---|
| Open | $135,800 | New Conventional | |
| Previous Owner | $84,104 | New Conventional | |
| Previous Owner | $114,945 | New Conventional |
Property History
| Date | Event | Price | Change | Sq Ft Price |
|---|---|---|---|---|
| 08/15/2022 08/15/22 | Sold | $159,500 | +3.2% | $141 / Sq Ft |
| 06/05/2022 06/05/22 | Pending | -- | -- | -- |
| 06/03/2022 06/03/22 | For Sale | $154,500 | +30.4% | $137 / Sq Ft |
| 08/30/2019 08/30/19 | Sold | $118,500 | -3.3% | $105 / Sq Ft |
| 07/19/2019 07/19/19 | Pending | -- | -- | -- |
| 07/02/2019 07/02/19 | For Sale | $122,500 | -- | $108 / Sq Ft |
Tax History Compared to Growth
Tax History
| Year | Tax Paid | Tax Assessment Tax Assessment Total Assessment is a certain percentage of the fair market value that is determined by local assessors to be the total taxable value of land and additions on the property. | Land | Improvement |
|---|---|---|---|---|
| 2023 | $2,476 | $136,200 | $20,000 | $116,200 |
| 2022 | $2,300 | $126,300 | $20,000 | $106,300 |
| 2021 | $2,264 | $120,000 | $18,000 | $102,000 |
| 2020 | $2,264 | $111,200 | $15,000 | $96,200 |
| 2019 | $1,986 | $103,900 | $15,000 | $88,900 |
| 2018 | $1,782 | $103,900 | $15,000 | $88,900 |
| 2017 | $1,765 | $86,400 | $7,000 | $79,400 |
| 2016 | $1,765 | $86,400 | $7,000 | $79,400 |
| 2015 | $1,821 | $88,896 | $7,000 | $81,896 |
| 2014 | $1,636 | $105,490 | $7,000 | $98,490 |
| 2013 | $1,940 | $105,490 | $7,000 | $98,490 |
Agents Affiliated with this Home
-
Dana Hansen

Seller's Agent in 2022
Dana Hansen
RE/MAX
(319) 560-2925
6 in this area
175 Total Sales
-
Pam Wild
P
Buyer's Agent in 2022
Pam Wild
SKOGMAN REALTY
(319) 431-4762
1 in this area
14 Total Sales
-
Gunther Sandersfeld

Seller's Agent in 2019
Gunther Sandersfeld
SKOGMAN REALTY
(319) 826-4122
6 in this area
94 Total Sales
Map
Source: Cedar Rapids Area Association of REALTORS®
MLS Number: 1904931
APN: 13263-55003-01001
- 6350 Quail Ridge Dr SW Unit 6350
- 5817 Underwood Ave SW
- 1590 Stoney Pt Rd & 6600 16th Ave SW
- 103 Broadmore Rd SW
- 6907 Rock Wood Dr SW
- 6902 Underwood Ave SW
- 6916 Rock Wood Dr SW
- 6931 Rock Wood Dr SW
- 6922 Rock Wood Dr SW
- 6664 Sand Ct SW
- 626 Grey Slate Dr SW
- 321 Grey Slate Dr SW
- 6919 Rockingham Dr SW
- 5407 Skyline Dr NW
- 6813 Terrazzo Dr NW
- 0 Farm 2449 Tract 3373 Unit 2305839
- 207 Cherry Park Dr NW
- 5100 Johnson Ave SW
- 5208 Gordon Ave NW
- 129 Heath St NW
