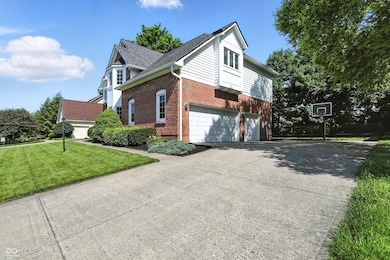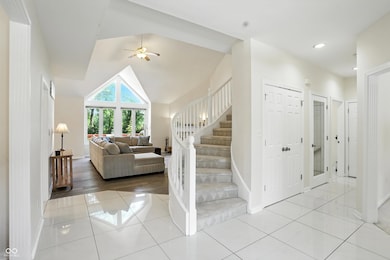6316 Harmonridge Ct Indianapolis, IN 46278
Traders Point NeighborhoodEstimated payment $3,582/month
Highlights
- Mature Trees
- Cul-De-Sac
- Screened Patio
- Great Room with Fireplace
- 3 Car Attached Garage
- Laundry Room
About This Home
Welcome to this spacious 4-bedroom, 3.5-bath home, perfectly positioned near shopping, dining, and nature. Priced to allow for your personal updates, this home is move-in ready with all the major systems already taken care of-new roof, gutters, furnace, AC, fence, cooktop, and dishwasher (all 2024), plus new carpet upstairs (2023). Inside, you'll find a bright office with a bay window, a formal dining room, and a 2-story great room with a gas fireplace and stunning natural light. The kitchen features a large pantry and opens to a breakfast room and serene screened porch overlooking mature trees and a fully fenced backyard. Backing up to Traders Point Creamery, enjoy peaceful deer sightings in your own backyard oasis. The primary suite offers soaring ceilings and a huge walk-in closet, while the finished basement includes flexible space, a full bath, and laundry. An oversized 3-car garage and access to neighborhood amenities-pool, clubhouse, tennis courts, and playground-complete the package. This is your chance to add cosmetic touches while the expensive work is already done! Back on the market due to no fault of the seller.
Home Details
Home Type
- Single Family
Est. Annual Taxes
- $6,910
Year Built
- Built in 1997
Lot Details
- 0.32 Acre Lot
- Cul-De-Sac
- Mature Trees
HOA Fees
- $127 Monthly HOA Fees
Parking
- 3 Car Attached Garage
Home Design
- Brick Exterior Construction
- Cement Siding
- Concrete Perimeter Foundation
Interior Spaces
- 2-Story Property
- Gas Log Fireplace
- Great Room with Fireplace
- Attic Access Panel
- Fire and Smoke Detector
Kitchen
- Oven
- Electric Cooktop
- Microwave
- Dishwasher
- Disposal
Flooring
- Carpet
- Ceramic Tile
- Vinyl Plank
Bedrooms and Bathrooms
- 4 Bedrooms
Laundry
- Laundry Room
- Dryer
- Washer
Basement
- Basement Fills Entire Space Under The House
- Sump Pump
- Laundry in Basement
Schools
- Central Elementary School
- Lincoln Middle School
- Pike High School
Additional Features
- Screened Patio
- Forced Air Heating and Cooling System
Community Details
- Association fees include clubhouse, parkplayground, pickleball court
- Association Phone (317) 570-4358
- Worthington At West 86Th Subdivision
- Property managed by Kirkpatrick Management
Listing and Financial Details
- Tax Lot 77
- Assessor Parcel Number 490414105010000600
Map
Home Values in the Area
Average Home Value in this Area
Tax History
| Year | Tax Paid | Tax Assessment Tax Assessment Total Assessment is a certain percentage of the fair market value that is determined by local assessors to be the total taxable value of land and additions on the property. | Land | Improvement |
|---|---|---|---|---|
| 2024 | $4,813 | $596,000 | $66,600 | $529,400 |
| 2023 | $4,813 | $468,800 | $66,600 | $402,200 |
| 2022 | $5,036 | $468,800 | $66,600 | $402,200 |
| 2021 | $4,468 | $434,900 | $45,200 | $389,700 |
| 2020 | $4,334 | $421,800 | $45,200 | $376,600 |
| 2019 | $4,232 | $411,900 | $45,200 | $366,700 |
| 2018 | $4,131 | $402,100 | $45,200 | $356,900 |
| 2017 | $4,025 | $391,800 | $45,200 | $346,600 |
| 2016 | $3,763 | $365,900 | $45,200 | $320,700 |
| 2014 | $3,514 | $351,400 | $45,200 | $306,200 |
| 2013 | $3,764 | $351,400 | $45,200 | $306,200 |
Property History
| Date | Event | Price | List to Sale | Price per Sq Ft | Prior Sale |
|---|---|---|---|---|---|
| 10/23/2025 10/23/25 | Price Changed | $549,000 | -0.2% | $126 / Sq Ft | |
| 09/04/2025 09/04/25 | For Sale | $550,000 | 0.0% | $126 / Sq Ft | |
| 08/31/2025 08/31/25 | Pending | -- | -- | -- | |
| 08/22/2025 08/22/25 | Price Changed | $550,000 | -4.3% | $126 / Sq Ft | |
| 08/07/2025 08/07/25 | Price Changed | $575,000 | -4.0% | $132 / Sq Ft | |
| 07/08/2025 07/08/25 | Price Changed | $599,000 | -4.2% | $138 / Sq Ft | |
| 06/27/2025 06/27/25 | For Sale | $625,000 | +8.7% | $144 / Sq Ft | |
| 06/23/2022 06/23/22 | Sold | $575,000 | -4.2% | $102 / Sq Ft | View Prior Sale |
| 05/23/2022 05/23/22 | Pending | -- | -- | -- | |
| 04/19/2022 04/19/22 | Price Changed | $599,900 | -7.7% | $107 / Sq Ft | |
| 03/16/2022 03/16/22 | For Sale | $649,900 | +80.5% | $116 / Sq Ft | |
| 01/25/2017 01/25/17 | Sold | $360,000 | 0.0% | $64 / Sq Ft | View Prior Sale |
| 12/12/2016 12/12/16 | Off Market | $360,000 | -- | -- | |
| 11/04/2016 11/04/16 | Price Changed | $395,000 | -5.7% | $70 / Sq Ft | |
| 10/16/2016 10/16/16 | Price Changed | $419,000 | -4.8% | $75 / Sq Ft | |
| 09/07/2016 09/07/16 | For Sale | $439,900 | -- | $78 / Sq Ft |
Purchase History
| Date | Type | Sale Price | Title Company |
|---|---|---|---|
| Warranty Deed | $575,000 | Hicks Robert A | |
| Deed | $360,000 | -- | |
| Deed | $360,000 | Fidelity National Title Llc |
Mortgage History
| Date | Status | Loan Amount | Loan Type |
|---|---|---|---|
| Open | $481,650 | VA |
Source: MIBOR Broker Listing Cooperative®
MLS Number: 22046099
APN: 49-04-14-105-010.000-600
- 6554 Bergeson Way
- 8723 Bergeson Dr
- 8816 Waterside Dr
- TBD School View Dr
- 5520 Rock Hampton Ct
- 8215 Sunray Ct
- 8101 Wellsbrook Dr
- 6818 Gunnery Rd
- 7466 Fox Hollow Ridge
- 1186 Winter Wood Ct
- 9690 Irishmans Run Ln
- 7931 W 86th St
- 5713 Upper Garden Way
- 7710 Traders Hollow Ln
- 6737 La Tour Cir
- 6825 S Ford Rd
- 8102 Brookmont Ct Unit 208
- 7647 Monte Carlo Way
- 8112 Glenwillow Ln Unit 102
- 7610 Monte Carlo Way
- 8520 Northwest Blvd
- 916 Yorkshire Ln
- 305 Fairfax Way
- 916 Yorkshire Ln Unit 916 Yorkshire Lane
- 9370 Waldemar Rd
- 210 W Sycamore St
- 7747 Santa Monica Dr
- 2201 Williams Glen Blvd
- 8130 Clayburn Dr
- 1380 Saylor Dr
- 3855 Oak Lake Cir N
- 3947 Point Bar Rd
- 11005 Octave Dr
- 5000 Bennett Pkwy
- 3553 Founders Rd
- 6902 Echo Ln
- 11550 Pittman Farms Dr
- 4084 Weston Pointe Dr
- 11335 N Michigan Rd
- 4012 Weston Pointe Dr







