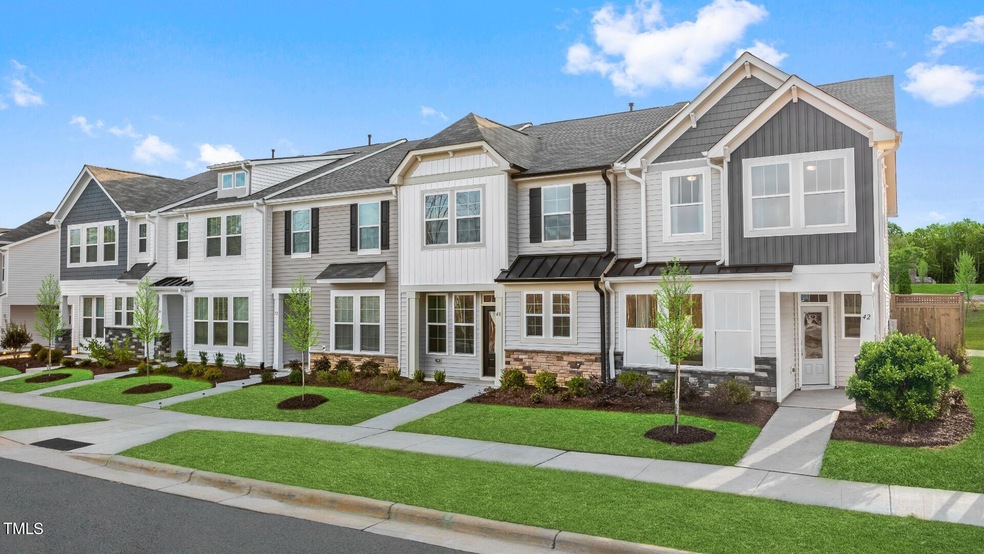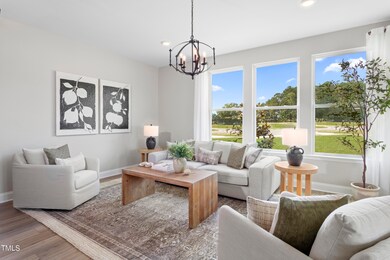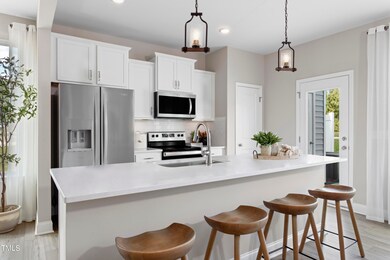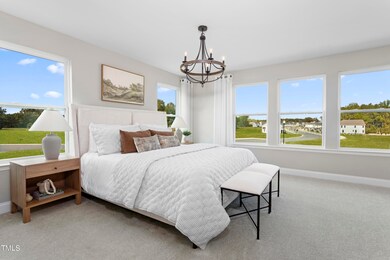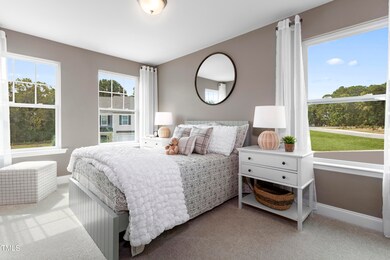
6316 Little Drew Ln Raleigh, NC 27610
Southeast Raleigh NeighborhoodHighlights
- New Construction
- Open Floorplan
- End Unit
- Two Primary Bedrooms
- Traditional Architecture
- Granite Countertops
About This Home
As of September 2024The Litchfield Plan is a 2-story open concept, 3 bedrooms, 2.5 bath townhome, w/ 1 car garage. The spacious family room w/ 9ft ceilings opens to the kitchen w/ granite countertops & island, upgraded cabinets, SS appliances, eat in dining, & access to outdoor patio & storage. Large Owners Suite w/ walk in closet, sitting area, bathroom w/dual vanity, quartz countertops & walk in shower. Luxury Plank flooring throughout the main living area, all baths & laundry. Convenient to shopping, dining, & walking trails. Prime location just 15 Minutes from DT Raleigh! Pictures are for illustration puposes only.
Last Agent to Sell the Property
DRB Group North Carolina LLC License #286284 Listed on: 05/15/2024

Townhouse Details
Home Type
- Townhome
Est. Annual Taxes
- $434
Year Built
- Built in 2024 | New Construction
Lot Details
- 2,614 Sq Ft Lot
- End Unit
- Landscaped with Trees
- Back Yard Fenced
HOA Fees
- $145 Monthly HOA Fees
Parking
- 1 Car Garage
- Front Facing Garage
- Garage Door Opener
- Private Driveway
Home Design
- Traditional Architecture
- Brick or Stone Mason
- Slab Foundation
- Frame Construction
- Architectural Shingle Roof
- Vinyl Siding
- Stone
Interior Spaces
- 1,618 Sq Ft Home
- 2-Story Property
- Open Floorplan
- Recessed Lighting
- Insulated Windows
- Window Screens
- Entrance Foyer
- Family Room
- Combination Kitchen and Dining Room
- Storage
- Pull Down Stairs to Attic
- Prewired Security
Kitchen
- Eat-In Kitchen
- Electric Range
- Microwave
- Dishwasher
- Kitchen Island
- Granite Countertops
- Quartz Countertops
- Disposal
Flooring
- Carpet
- Luxury Vinyl Tile
Bedrooms and Bathrooms
- 3 Bedrooms
- Double Master Bedroom
- Walk-In Closet
- Double Vanity
- Bathtub with Shower
- Walk-in Shower
Laundry
- Laundry in Hall
- Laundry on upper level
- Washer and Dryer
Outdoor Features
- Covered patio or porch
- Outdoor Storage
- Rain Gutters
Schools
- East Garner Elementary And Middle School
- South Garner High School
Utilities
- Cooling System Powered By Gas
- Forced Air Zoned Heating and Cooling System
- Heating System Uses Natural Gas
- Heat Pump System
- Water Heater
- Cable TV Available
Listing and Financial Details
- Assessor Parcel Number PIN # 1731471834
Community Details
Overview
- Association fees include earthquake insurance, ground maintenance
- Charleston Mgmt Association, Phone Number (919) 847-3003
- Built by DRB Homes
- Battle Bridge Subdivision, Litchfield Floorplan
- Maintained Community
Security
- Carbon Monoxide Detectors
- Fire and Smoke Detector
Ownership History
Purchase Details
Home Financials for this Owner
Home Financials are based on the most recent Mortgage that was taken out on this home.Similar Homes in the area
Home Values in the Area
Average Home Value in this Area
Purchase History
| Date | Type | Sale Price | Title Company |
|---|---|---|---|
| Special Warranty Deed | $328,000 | None Listed On Document |
Mortgage History
| Date | Status | Loan Amount | Loan Type |
|---|---|---|---|
| Open | $295,180 | New Conventional |
Property History
| Date | Event | Price | Change | Sq Ft Price |
|---|---|---|---|---|
| 09/03/2024 09/03/24 | Sold | $327,978 | 0.0% | $203 / Sq Ft |
| 05/15/2024 05/15/24 | Pending | -- | -- | -- |
| 05/15/2024 05/15/24 | For Sale | $327,978 | -- | $203 / Sq Ft |
Tax History Compared to Growth
Tax History
| Year | Tax Paid | Tax Assessment Tax Assessment Total Assessment is a certain percentage of the fair market value that is determined by local assessors to be the total taxable value of land and additions on the property. | Land | Improvement |
|---|---|---|---|---|
| 2024 | $434 | $50,000 | $50,000 | $0 |
Agents Affiliated with this Home
-
Jenn DiMauro
J
Seller's Agent in 2024
Jenn DiMauro
DRB Group North Carolina LLC
(984) 833-8113
49 in this area
54 Total Sales
-
Sakshi Kanani
S
Buyer's Agent in 2024
Sakshi Kanani
Guru Realty Inc.
(919) 400-1248
3 in this area
5 Total Sales
Map
Source: Doorify MLS
MLS Number: 10029459
APN: 1731.01-47-1834-000
- 6336 Granite Quarry Dr
- 6332 Granite Quarry Dr
- 6328 Granite Quarry Dr
- 6138 Arsenal Ave
- 6401 Granite Quarry Dr
- 6132 Arsenal Ave
- 6130 Arsenal Ave
- 6128 Arsenal Ave
- 6126 Arsenal Ave
- 6403 Granite Quarry Dr
- 6405 Granite Quarry Dr
- 6407 Granite Quarry Dr
- 6409 Granite Quarry Dr
- 6411 Granite Quarry Dr
- 6441 Granite Quarry Dr
- 6443 Granite Quarry Dr
- 6445 Granite Quarry Dr
- 6447 Granite Quarry Dr
- 6449 Granite Quarry Dr
- 6451 Granite Quarry Dr
