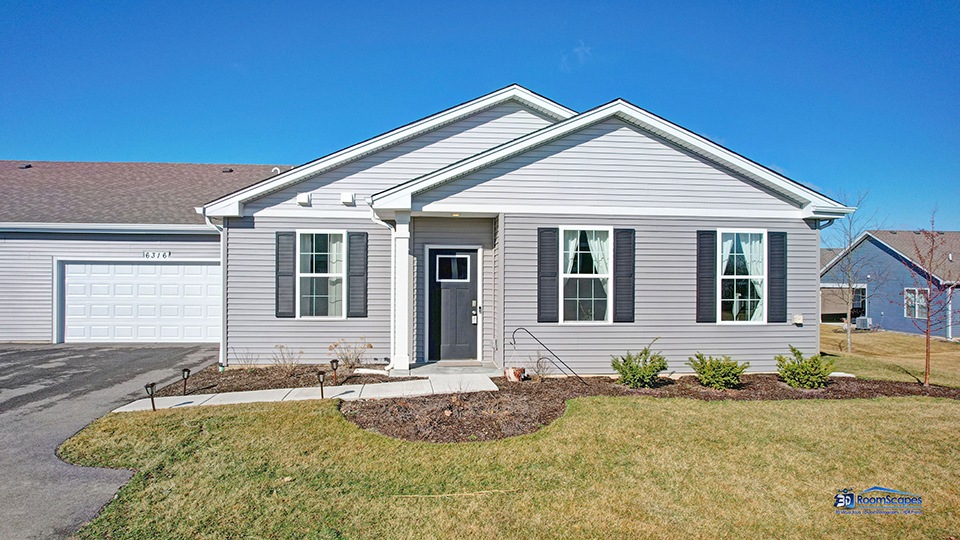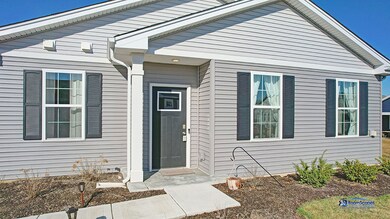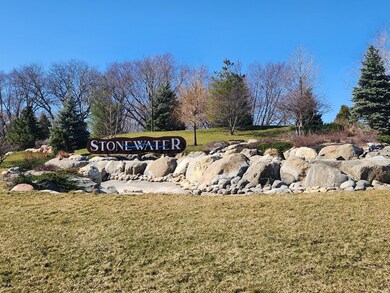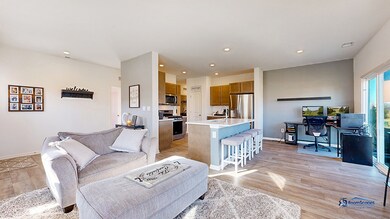
6316 Maple Glen Dr Wonder Lake, IL 60097
Highlights
- Landscaped Professionally
- End Unit
- Covered patio or porch
- McHenry Community High School - Upper Campus Rated A-
- Community Pool
- Stainless Steel Appliances
About This Home
As of June 2024Welcome to 6316 Maple Glen, Wonder Lake - a pristine ranch townhome that surpasses the charm of new construction, offering the Elliot model with 1,332 sq. ft. of modern luxury. Less than two years old, this single-story gem boasts 2 bedrooms, 2 full baths, a 2-car garage, and 9' ceilings, providing an inviting and spacious feel throughout. Step into an open-concept haven as the great room seamlessly flows into the dining and kitchen areas. The kitchen, a culinary enthusiast's dream, features a stylish island, quartz countertops, designer cabinets, and stainless steel appliances - creating a perfect setting for entertaining friends and family. Bedroom 1 beckons with a generous walk-in closet, ensuring ample storage space. The spacious en suite bathroom is a retreat, offering a raised double vanity, walk-in shower, and a separate linen closet - an oasis of relaxation. Completing the home are another well-appointed bedroom, a full bathroom, and a charming patio, perfect for enjoying the serene surroundings. Nestled in the new Stonewater community in Wonder Lake, experience the allure of mature trees, babbling brooks, miles of scenic walking paths New Community Aquatic Center with a splash pad, pools, gym and community area. This is more than a home; it's a lifestyle. Not just visually appealing, this residence incorporates America's Smart Home Technology. Monitor and control your home effortlessly from your smartphone, tablet, or computer - whether you're on the couch or 500 miles away. Seamless integration with Bluetooth, Wi-Fi, Z-Wave, and cellular devices ensures connectivity with almost any smart device. Worried about settling into a new routine? Let the smart home technology take care of it. Control your home with your voice, schedule settings, or set scenes - it's your home, your way. As an added bonus, this home comes fully equipped with appliances, including a washer/dryer and fridge. Don't miss the opportunity to own this sophisticated and technologically advanced ranch townhome in the sought-after Stonewater community. Schedule your showing today and make 6316 Maple Glen your new address in Wonder Lake.
Last Agent to Sell the Property
Keller Williams North Shore West License #475153058 Listed on: 03/22/2024

Townhouse Details
Home Type
- Townhome
Est. Annual Taxes
- $3,531
Year Built
- Built in 2022
Lot Details
- Lot Dimensions are 61 x 45
- End Unit
- Landscaped Professionally
HOA Fees
- $292 Monthly HOA Fees
Parking
- 2 Car Attached Garage
- Garage Transmitter
- Garage Door Opener
- Driveway
- Parking Included in Price
Home Design
- Slab Foundation
- Vinyl Siding
- Concrete Perimeter Foundation
Interior Spaces
- 1,332 Sq Ft Home
- 1-Story Property
- Ceiling height of 9 feet or more
- Combination Dining and Living Room
Kitchen
- Range
- Microwave
- Dishwasher
- Stainless Steel Appliances
- Disposal
Bedrooms and Bathrooms
- 2 Bedrooms
- 2 Potential Bedrooms
- Walk-In Closet
- Bathroom on Main Level
- 2 Full Bathrooms
- Dual Sinks
Laundry
- Laundry on main level
- Dryer
- Washer
Outdoor Features
- Covered patio or porch
Schools
- Harrison Elementary School
- Mchenry Campus High School
Utilities
- Central Air
- Heating System Uses Natural Gas
- ENERGY STAR Qualified Water Heater
Community Details
Overview
- Association fees include insurance, clubhouse, exercise facilities, pool, exterior maintenance, lawn care, snow removal
- 4 Units
- Linda Raaum Association, Phone Number (847) 984-4428
- Stonewater Subdivision, Elliot Floorplan
- Property managed by Foster Premier
Recreation
- Community Pool
- Park
- Bike Trail
Pet Policy
- Dogs and Cats Allowed
Ownership History
Purchase Details
Home Financials for this Owner
Home Financials are based on the most recent Mortgage that was taken out on this home.Purchase Details
Purchase Details
Home Financials for this Owner
Home Financials are based on the most recent Mortgage that was taken out on this home.Similar Homes in Wonder Lake, IL
Home Values in the Area
Average Home Value in this Area
Purchase History
| Date | Type | Sale Price | Title Company |
|---|---|---|---|
| Warranty Deed | $267,500 | None Listed On Document | |
| Quit Claim Deed | -- | None Listed On Document | |
| Warranty Deed | $235,000 | -- |
Mortgage History
| Date | Status | Loan Amount | Loan Type |
|---|---|---|---|
| Open | $254,125 | New Conventional | |
| Previous Owner | $164,990 | New Conventional |
Property History
| Date | Event | Price | Change | Sq Ft Price |
|---|---|---|---|---|
| 06/14/2024 06/14/24 | Sold | $267,500 | -0.6% | $201 / Sq Ft |
| 03/22/2024 03/22/24 | For Sale | $269,000 | +14.5% | $202 / Sq Ft |
| 08/31/2022 08/31/22 | Sold | $234,990 | 0.0% | $176 / Sq Ft |
| 07/31/2022 07/31/22 | Pending | -- | -- | -- |
| 07/26/2022 07/26/22 | Price Changed | $234,990 | -2.1% | $176 / Sq Ft |
| 07/08/2022 07/08/22 | Price Changed | $239,990 | -4.0% | $180 / Sq Ft |
| 06/20/2022 06/20/22 | For Sale | $249,990 | -- | $188 / Sq Ft |
Tax History Compared to Growth
Tax History
| Year | Tax Paid | Tax Assessment Tax Assessment Total Assessment is a certain percentage of the fair market value that is determined by local assessors to be the total taxable value of land and additions on the property. | Land | Improvement |
|---|---|---|---|---|
| 2023 | $6,614 | $80,884 | $4,245 | $76,639 |
| 2022 | $3,531 | $40,708 | $3,938 | $36,770 |
| 2021 | $0 | $100 | $100 | $0 |
Agents Affiliated with this Home
-
Brandy Schuldt

Seller's Agent in 2024
Brandy Schuldt
Keller Williams North Shore West
(847) 421-9209
171 Total Sales
-
Jim Starwalt

Buyer's Agent in 2024
Jim Starwalt
Better Homes and Gardens Real Estate Star Homes
(847) 650-9139
1,487 Total Sales
-
Chris Green

Buyer Co-Listing Agent in 2024
Chris Green
Better Homes and Gardens Real Estate Star Homes
(815) 322-1371
4 Total Sales
-
Anita Olsen
A
Seller's Agent in 2022
Anita Olsen
Anita Olsen
(847) 809-5239
1,728 Total Sales
Map
Source: Midwest Real Estate Data (MRED)
MLS Number: 11997446
APN: 09-20-404-023
- 6304 Maple Glen Dr
- 6321 Aspen Ln
- 6313 Maple Glen Dr
- 2269 Tupelo Way
- 2273 Elderberry Ct
- 6423 Juniper Dr
- 6417 Stony Brook Ln
- 6435 Juniper Dr
- 2296 Laurel Ct
- 6431 Juniper Dr
- 2274 Elderberry Ct
- 2276 Elderberry Ct
- 6463 Juniper Dr
- 2298 Laurel Ct
- 2295 Tupelo Way
- 6461 Juniper Dr
- 6447 Juniper Dr
- 6453 Juniper Dr
- 2282 Elderberry Ct
- 2297 Tupelo Way






