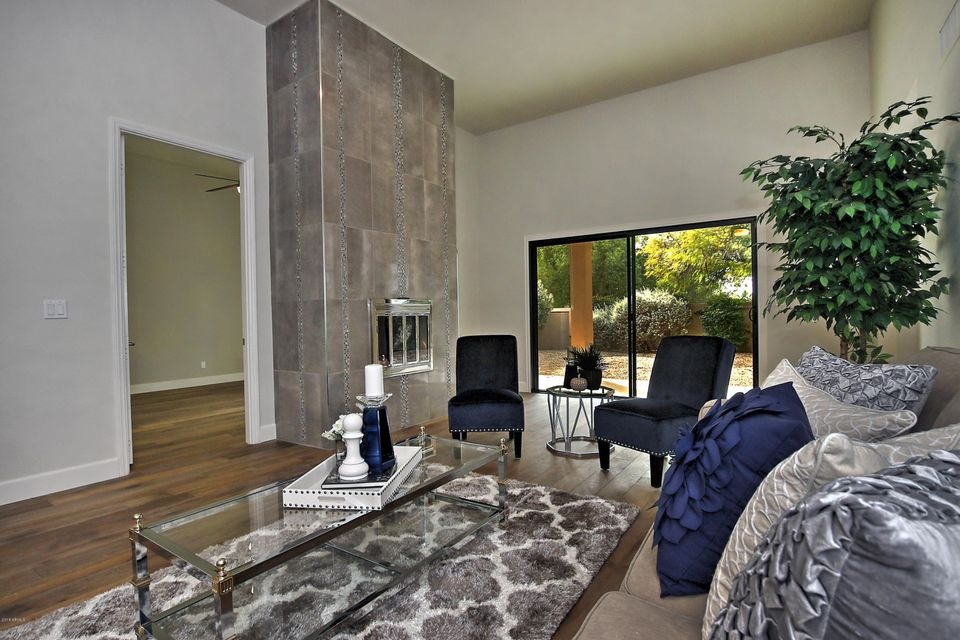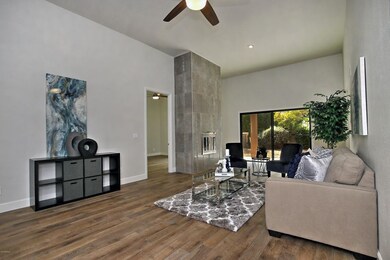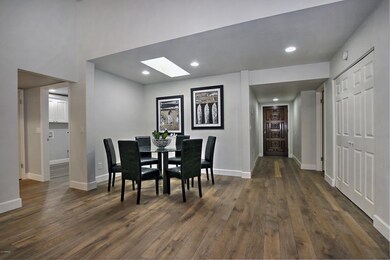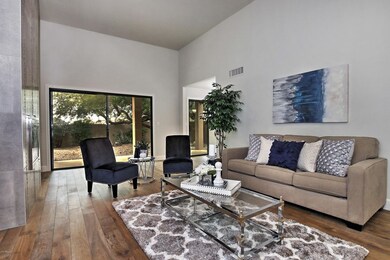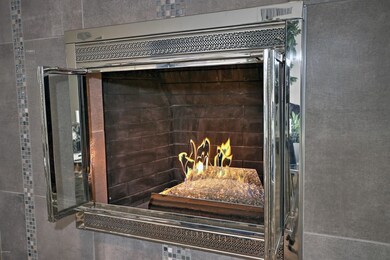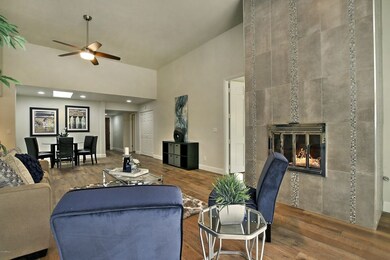
6316 N 30th Place Phoenix, AZ 85016
Camelback East Village NeighborhoodEstimated Value: $698,000 - $1,036,000
Highlights
- Golf Course Community
- Gated with Attendant
- Contemporary Architecture
- Madison Heights Elementary School Rated A-
- Mountain View
- Vaulted Ceiling
About This Home
As of April 2018The wall between the breakfast area
and the living room has been opened up, these photos to do not reflect the opening. Must see! This is the most beautiful home in the Biltmore Colony. A must see! Completed Renovated. Single story home w-courtyard outside guest bedroom. Newly installed Wood & Tile flooring. All windows replaced with dual panes, Low E. All new cabinets with soft close, new stainless steel appliances, QUARTZ counter tops, ceiling-height cabinetry, Amazing Laundry/Pantry room. Split floor-plan with a larger Master Bedroom closet. 3 new ceiling fans. Very private backyard. Minutes from Biltmore Shopping & Restaurants, major freeways, and Sky Harbor Int'l Airport.
Last Agent to Sell the Property
Realty ONE Group License #BR014990000 Listed on: 11/07/2017
Property Details
Home Type
- Multi-Family
Est. Annual Taxes
- $3,861
Year Built
- Built in 1980
Lot Details
- 4,183 Sq Ft Lot
- Cul-De-Sac
- Private Streets
- Desert faces the back of the property
- Wrought Iron Fence
- Block Wall Fence
- Grass Covered Lot
HOA Fees
- $23 Monthly HOA Fees
Parking
- 2 Car Garage
- Garage Door Opener
Home Design
- Contemporary Architecture
- Patio Home
- Property Attached
- Wood Frame Construction
- Built-Up Roof
- Metal Roof
- Foam Roof
- Stucco
Interior Spaces
- 1,555 Sq Ft Home
- 1-Story Property
- Vaulted Ceiling
- Ceiling Fan
- Skylights
- Gas Fireplace
- Double Pane Windows
- Low Emissivity Windows
- Living Room with Fireplace
- Mountain Views
Kitchen
- Eat-In Kitchen
- Built-In Microwave
- Dishwasher
- Granite Countertops
Flooring
- Wood
- Tile
Bedrooms and Bathrooms
- 2 Bedrooms
- Primary Bathroom is a Full Bathroom
- 2 Bathrooms
- Dual Vanity Sinks in Primary Bathroom
Laundry
- Laundry in unit
- 220 Volts In Laundry
- Electric Dryer Hookup
Accessible Home Design
- No Interior Steps
- Stepless Entry
Outdoor Features
- Covered patio or porch
Schools
- Madison Heights Elementary School
- Camelback High School
Utilities
- Refrigerated Cooling System
- Heating Available
- High Speed Internet
- Cable TV Available
Listing and Financial Details
- Tax Lot 68
- Assessor Parcel Number 164-12-891
Community Details
Overview
- Ogden Association, Phone Number (480) 396-4567
- Az Biltmore Estates Association, Phone Number (602) 955-1003
- Association Phone (602) 955-1003
- Colony Biltmore Unit 4 Lot 1 71 Tr A F Subdivision
- FHA/VA Approved Complex
Recreation
- Golf Course Community
Security
- Gated with Attendant
Ownership History
Purchase Details
Purchase Details
Home Financials for this Owner
Home Financials are based on the most recent Mortgage that was taken out on this home.Purchase Details
Similar Homes in the area
Home Values in the Area
Average Home Value in this Area
Purchase History
| Date | Buyer | Sale Price | Title Company |
|---|---|---|---|
| Julsco Phoenix 30Th Place Llc | -- | None Available | |
| Service Scott R | $525,000 | First American Title Insuran | |
| Margaret E Marshall Revocable Living Tr | -- | -- |
Mortgage History
| Date | Status | Borrower | Loan Amount |
|---|---|---|---|
| Previous Owner | Service Scott R | $393,750 |
Property History
| Date | Event | Price | Change | Sq Ft Price |
|---|---|---|---|---|
| 04/18/2018 04/18/18 | Sold | $525,000 | -4.5% | $338 / Sq Ft |
| 02/14/2018 02/14/18 | Price Changed | $550,000 | -4.8% | $354 / Sq Ft |
| 02/08/2018 02/08/18 | Price Changed | $578,000 | -0.2% | $372 / Sq Ft |
| 02/02/2018 02/02/18 | Price Changed | $579,000 | -1.7% | $372 / Sq Ft |
| 11/07/2017 11/07/17 | For Sale | $589,000 | -- | $379 / Sq Ft |
Tax History Compared to Growth
Tax History
| Year | Tax Paid | Tax Assessment Tax Assessment Total Assessment is a certain percentage of the fair market value that is determined by local assessors to be the total taxable value of land and additions on the property. | Land | Improvement |
|---|---|---|---|---|
| 2025 | $4,830 | $43,118 | -- | -- |
| 2024 | $5,212 | $41,064 | -- | -- |
| 2023 | $5,212 | $57,370 | $11,470 | $45,900 |
| 2022 | $5,057 | $45,870 | $9,170 | $36,700 |
| 2021 | $5,100 | $44,460 | $8,890 | $35,570 |
| 2020 | $5,021 | $43,730 | $8,740 | $34,990 |
| 2019 | $4,910 | $42,400 | $8,480 | $33,920 |
| 2018 | $4,790 | $37,860 | $7,570 | $30,290 |
| 2017 | $4,007 | $36,360 | $7,270 | $29,090 |
| 2016 | $3,861 | $35,350 | $7,070 | $28,280 |
| 2015 | $3,593 | $30,020 | $6,000 | $24,020 |
Agents Affiliated with this Home
-
Lavona Buttrum

Seller's Agent in 2018
Lavona Buttrum
Realty One Group
(602) 505-1170
5 in this area
115 Total Sales
-
Cheryl Solano

Buyer's Agent in 2018
Cheryl Solano
RE/MAX
(480) 518-0181
2 in this area
54 Total Sales
-
Lisa Westcott

Buyer Co-Listing Agent in 2018
Lisa Westcott
RETSY
(480) 229-3455
3 in this area
164 Total Sales
Map
Source: Arizona Regional Multiple Listing Service (ARMLS)
MLS Number: 5684762
APN: 164-12-891
- 6229 N 30th Way
- 3033 E Claremont Ave
- 3045 E Marlette Ave
- 3059 E Rose Ln Unit 23
- 3042 E Squaw Peak Cir
- 6278 N 31st Way
- 3140 E Claremont Ave
- 3120 E Squaw Peak Cir
- 2737 E Arizona Biltmore Cir Unit 8
- 6426 N 27th St
- 6131 N 28th Place
- 6545 N 29th St
- 6522 N 27th St
- 6124 N 31st Ct
- 6120 N 31st Ct
- 6556 N Arizona Biltmore Cir
- 6602 N Arizona Biltmore Cir
- 8 Biltmore Estates Dr Unit 117
- 2 Biltmore Estate Unit 313
- 2 Biltmore Estate Unit 309
- 6316 N 30th Place
- 6312 N 30th Place Unit 4
- 6320 N 30th Place
- 6324 N 30th Place
- 6308 N 30th Place
- 6328 N 30th Place
- 3017 E Stella Ln
- 6302 N 30th Place Unit IV
- 6321 N 30th Place
- 3021 E Stella Ln
- 3020 E Marlette Ave
- 6236 N 29th Place
- 6237 N 29th Place
- 6325 N 30th Place
- 3027 E Stella Ln
- 6327 N 30th Place
- 3026 E Marlette Ave
- 6232 N 29th Place Unit V
- 6233 N 29th Place
- 3020 E Stella Ln
