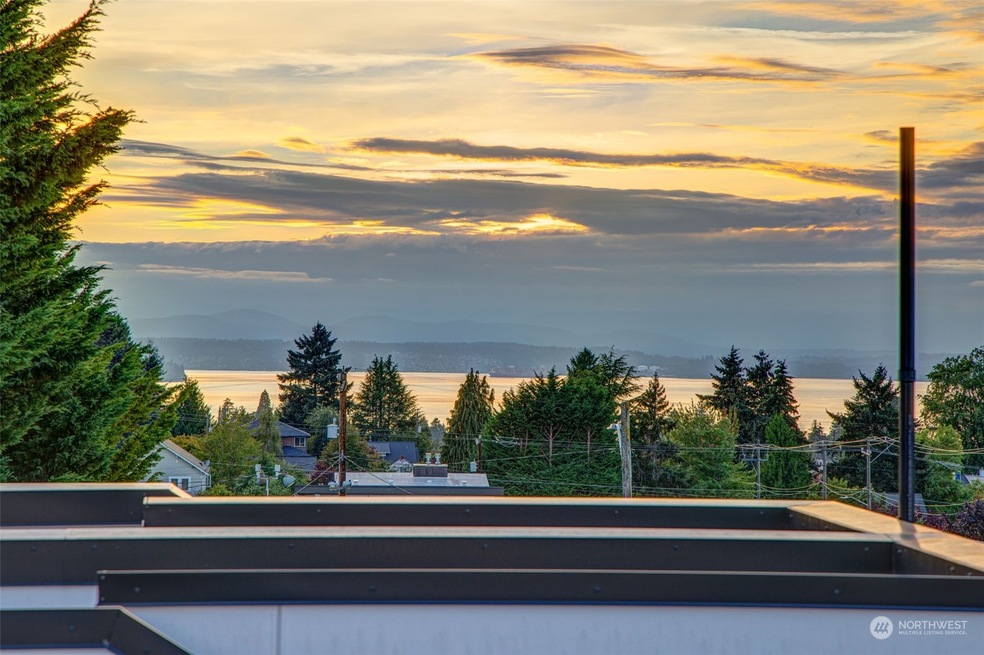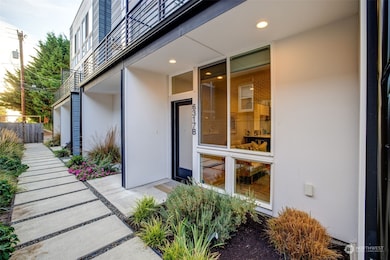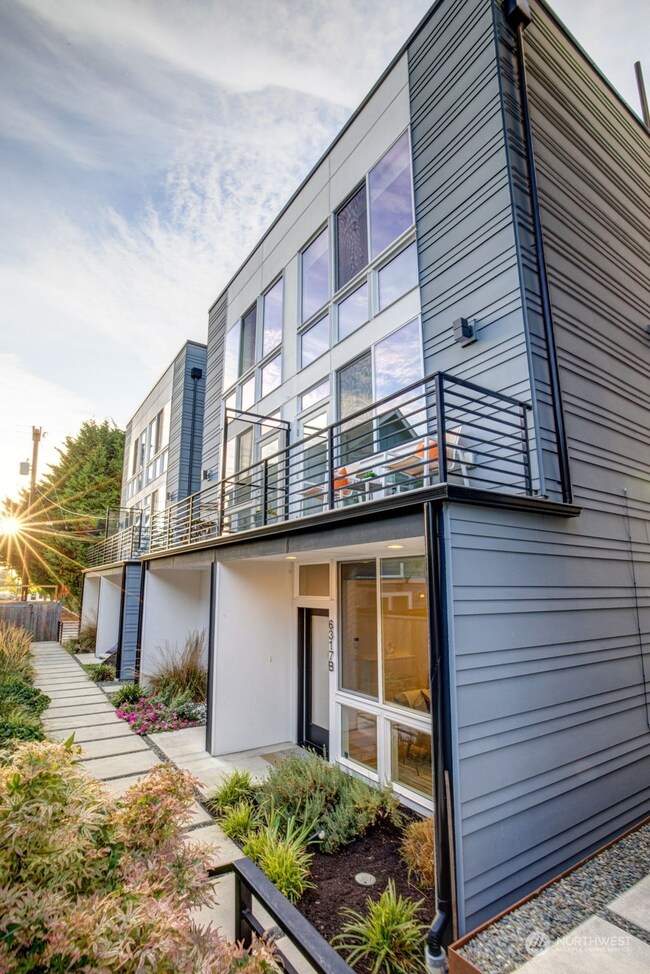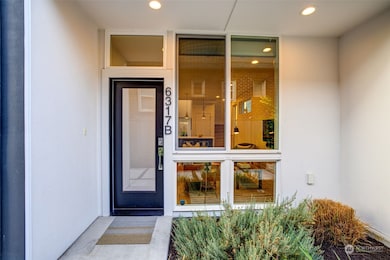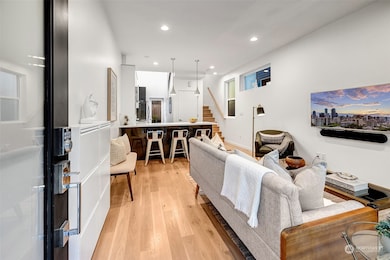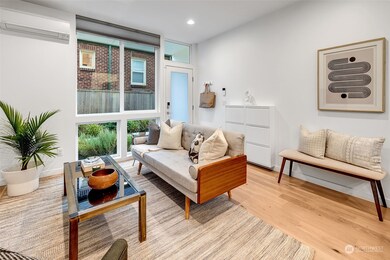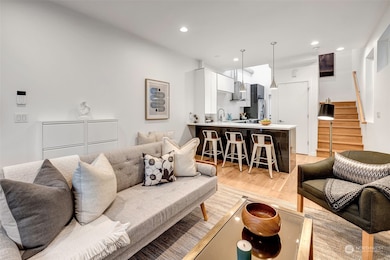
$593,000
- 3 Beds
- 2.5 Baths
- 1,300 Sq Ft
- 1506 12th Ave S
- Unit B
- Seattle, WA
PRICE ADJUSTED!!! Great location, private & peaceful! This wonderful townhome is located in Beacon Hill offering 3 bedrooms & 2.5 Bathrooms, a fully fenced patio + 1 reserved pkg space. SS appliances stay including the gas cooktop stove. Main level features open concept with breakfast bar directly off of kitchen which is open to living room and patio. 1/2 bath also on main. Large Primary Suite
Tanya Franzen-Garrett Marketplace Sotheby's Intl Rty
