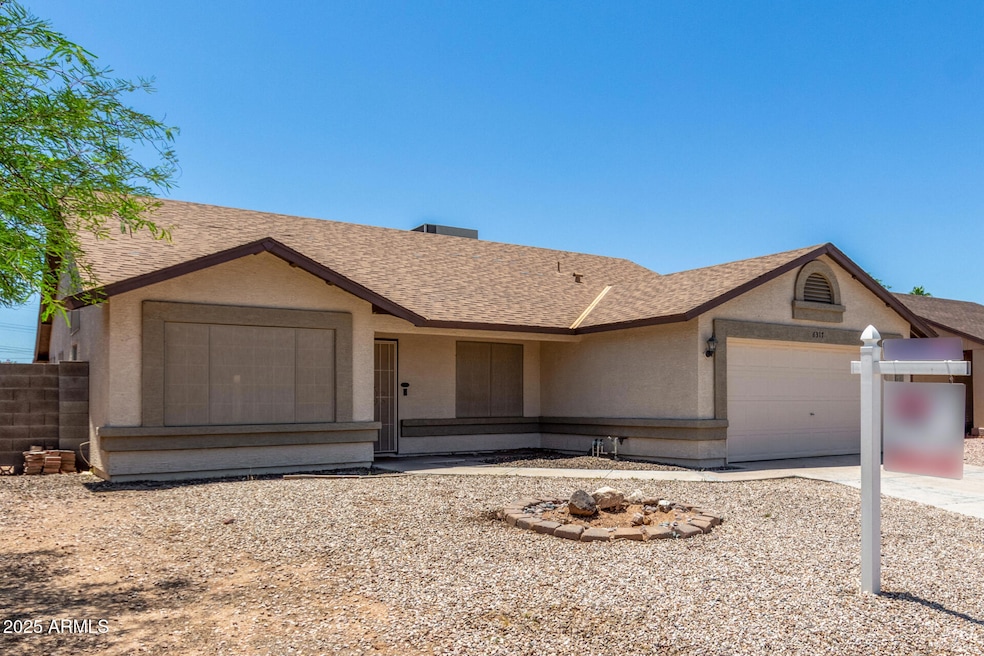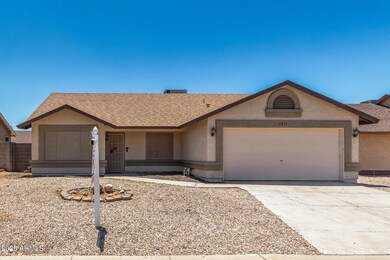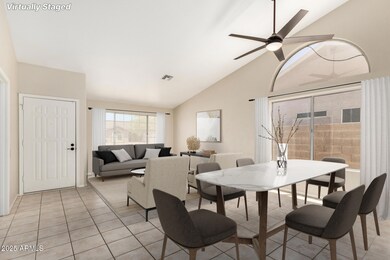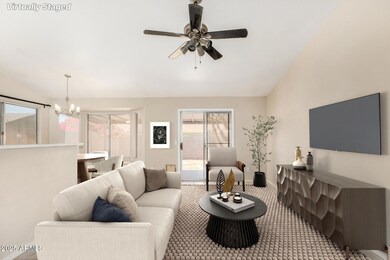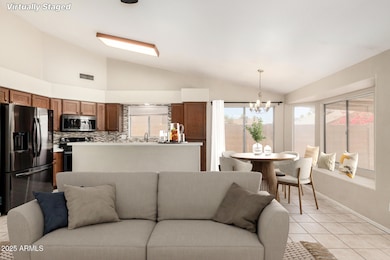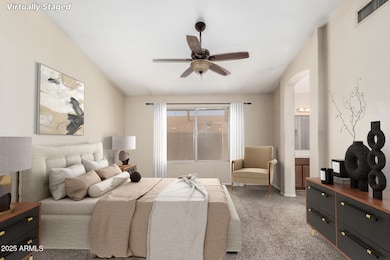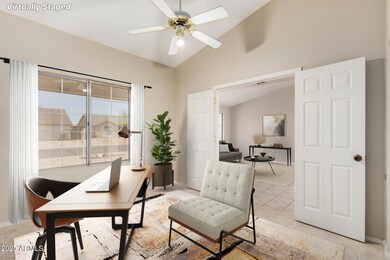
6317 E Colby St Mesa, AZ 85205
Central Mesa East NeighborhoodHighlights
- No HOA
- Eat-In Kitchen
- Central Air
- Franklin at Brimhall Elementary School Rated A
- Kitchen Island
- Heating Available
About This Home
As of July 2025Charming 4-Bedroom Mesa Home - No HOA, Prime Location & Down Payment Assistance Available for those who qualify!
Welcome to 6317 E Colby St in the heart of Mesa, AZ! This beautifully maintained single-level home, built by Lennar in 1994, offers 4 bedrooms, 2 baths, and a bright, open floor plan designed for comfort and easy living.
Step inside to soaring vaulted ceilings and abundant natural light that fill the spacious living and family rooms—perfect for cozy nights in or entertaining guests. The open kitchen features plenty of counter space and flows seamlessly into the main living areas, making meal prep and hosting a breeze.
You'll love the low-maintenance front and backyard—more time to enjoy, less time on yard work! The 2-car garage provides ample storage, and the 4th bedroom with double doors, closet, and window is perfect for a home office, guest room, or playroom.
Location perks? Yes, please! You're just minutes from shopping, dining, and entertainment at Superstition Springs Center, and a short drive to Red Mountain Park and Usery Mountain Regional Park for outdoor adventures. Quick access to the 202 and US-60 freeways makes commuting a breeze, and you're close to top-rated schools, golf courses, and all the charm Mesa has to offer.
No HOA means more freedom to make this home your own, and down payment assistance programs are available for qualified buyersmaking this a perfect opportunity to plant roots in a thriving community!
Don't waithomes like this don't stay on the market for long. Come see it today and fall in love!
Last Agent to Sell the Property
Barrett Real Estate License #SA547119000 Listed on: 06/09/2025

Property Details
Home Type
- Multi-Family
Est. Annual Taxes
- $1,376
Year Built
- Built in 1993
Lot Details
- 6,064 Sq Ft Lot
- Block Wall Fence
- Front Yard Sprinklers
Parking
- 2 Car Garage
Home Design
- Property Attached
- Wood Frame Construction
- Composition Roof
- Stucco
Interior Spaces
- 1,788 Sq Ft Home
- 1-Story Property
- Washer and Dryer Hookup
Kitchen
- Eat-In Kitchen
- Kitchen Island
Bedrooms and Bathrooms
- 4 Bedrooms
- Primary Bathroom is a Full Bathroom
- 2 Bathrooms
- Bathtub With Separate Shower Stall
Schools
- Salk Elementary School
- Fremont Junior High School
- Mesa High School
Utilities
- Central Air
- Heating Available
Community Details
- No Home Owners Association
- Association fees include no fees
- Built by Lennar
- Vineyard Of Mesa Lot 1 195 Tr A D Subdivision
Listing and Financial Details
- Tax Lot 102
- Assessor Parcel Number 141-63-789
Ownership History
Purchase Details
Purchase Details
Home Financials for this Owner
Home Financials are based on the most recent Mortgage that was taken out on this home.Purchase Details
Home Financials for this Owner
Home Financials are based on the most recent Mortgage that was taken out on this home.Purchase Details
Purchase Details
Home Financials for this Owner
Home Financials are based on the most recent Mortgage that was taken out on this home.Similar Homes in the area
Home Values in the Area
Average Home Value in this Area
Purchase History
| Date | Type | Sale Price | Title Company |
|---|---|---|---|
| Warranty Deed | -- | None Listed On Document | |
| Warranty Deed | $245,000 | Lawyers Title Of Arizona Inc | |
| Warranty Deed | $134,000 | Capital Title Agency Inc | |
| Interfamily Deed Transfer | -- | Fidelity National Title | |
| Interfamily Deed Transfer | $129,000 | Fidelity National Title | |
| Joint Tenancy Deed | $102,500 | Transnation Title Ins Co |
Mortgage History
| Date | Status | Loan Amount | Loan Type |
|---|---|---|---|
| Previous Owner | $80,475 | New Conventional | |
| Previous Owner | $127,300 | New Conventional | |
| Previous Owner | $101,738 | FHA | |
| Closed | -- | FHA |
Property History
| Date | Event | Price | Change | Sq Ft Price |
|---|---|---|---|---|
| 07/24/2025 07/24/25 | Sold | $445,000 | -1.1% | $249 / Sq Ft |
| 06/17/2025 06/17/25 | Price Changed | $449,900 | -2.2% | $252 / Sq Ft |
| 06/13/2025 06/13/25 | Price Changed | $459,900 | -2.1% | $257 / Sq Ft |
| 06/09/2025 06/09/25 | For Sale | $469,900 | +91.8% | $263 / Sq Ft |
| 05/13/2019 05/13/19 | Sold | $245,000 | 0.0% | $137 / Sq Ft |
| 04/28/2019 04/28/19 | Pending | -- | -- | -- |
| 04/27/2019 04/27/19 | For Sale | $245,000 | -- | $137 / Sq Ft |
Tax History Compared to Growth
Tax History
| Year | Tax Paid | Tax Assessment Tax Assessment Total Assessment is a certain percentage of the fair market value that is determined by local assessors to be the total taxable value of land and additions on the property. | Land | Improvement |
|---|---|---|---|---|
| 2025 | $1,376 | $17,064 | -- | -- |
| 2024 | $1,379 | $16,252 | -- | -- |
| 2023 | $1,379 | $32,950 | $6,590 | $26,360 |
| 2022 | $1,344 | $24,950 | $4,990 | $19,960 |
| 2021 | $1,356 | $23,150 | $4,630 | $18,520 |
| 2020 | $1,347 | $21,020 | $4,200 | $16,820 |
| 2019 | $1,254 | $18,730 | $3,740 | $14,990 |
| 2018 | $1,217 | $17,170 | $3,430 | $13,740 |
| 2017 | $1,180 | $15,200 | $3,040 | $12,160 |
| 2016 | $1,139 | $14,080 | $2,810 | $11,270 |
| 2015 | $1,071 | $13,850 | $2,770 | $11,080 |
Agents Affiliated with this Home
-
Frank Roccuzzo

Seller's Agent in 2025
Frank Roccuzzo
Barrett Real Estate
(480) 788-6929
1 in this area
18 Total Sales
-
Maria Perez

Buyer's Agent in 2025
Maria Perez
Sevilla Arizona Real Estate
(480) 343-7515
1 in this area
87 Total Sales
-
SF Graff

Seller's Agent in 2019
SF Graff
Real Broker
(602) 989-7900
1 in this area
70 Total Sales
-
Perry Bergelt

Buyer's Agent in 2019
Perry Bergelt
Arizona Luxury Real Estate
(480) 272-3000
39 Total Sales
Map
Source: Arizona Regional Multiple Listing Service (ARMLS)
MLS Number: 6877620
APN: 141-63-789
- 6247 E Colby St
- 6222 E Covina St
- 6207 E University Dr
- 6263 E Duncan St
- 6433 E University Dr Unit 259
- 6308 E Billings St
- 6041 Colby St
- 6048 E Des Moines St
- 650 N 65th Way
- 6xxx E Butte St
- 6610 E University Dr Unit 163
- 6610 E University Dr Unit 127
- 6610 E University Dr Unit 2
- 6546 E Dallas St
- 6449 E Ellis St
- 6616 E Des Moines St
- 6217 E El Paso St
- 6334 E Albany St
- 6710 E University Dr Unit 117
- 6710 E University Dr Unit 166
