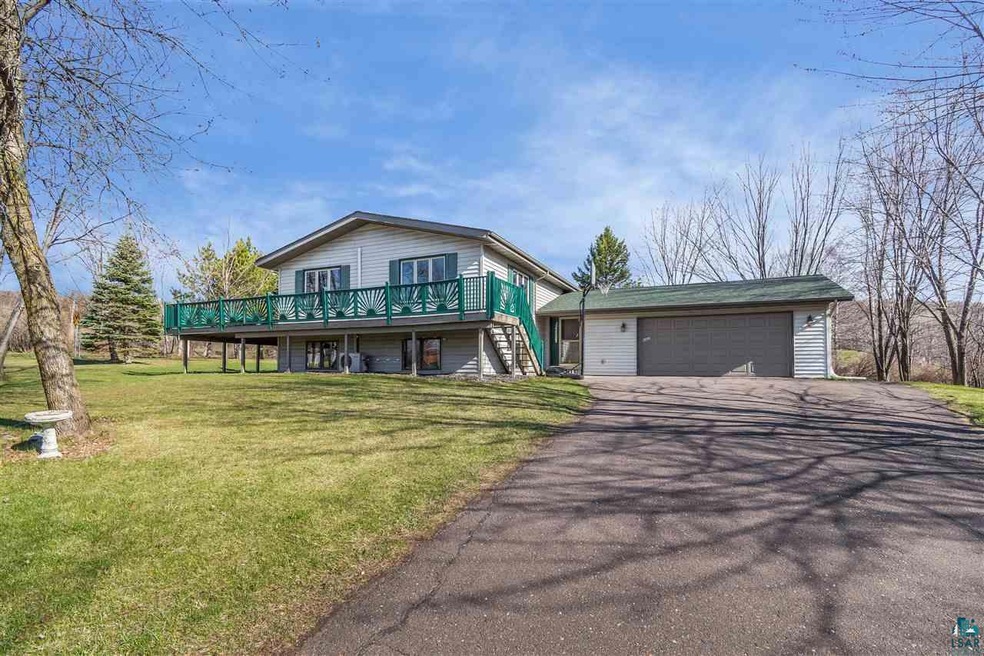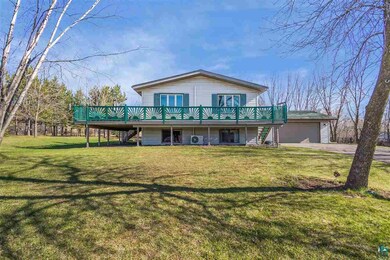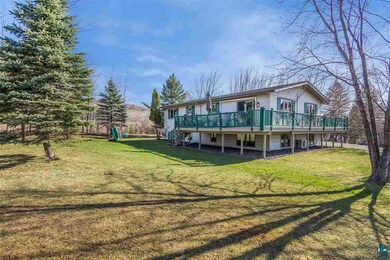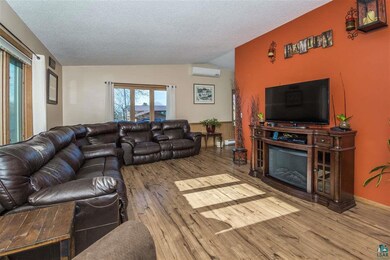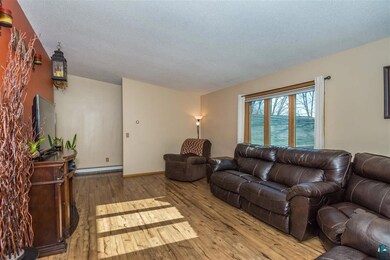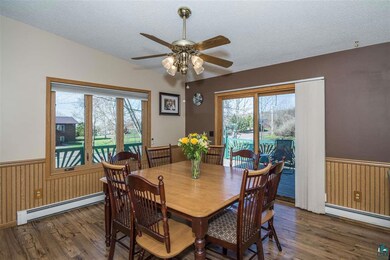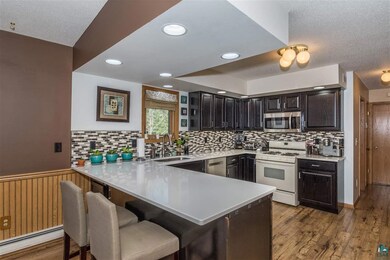
6317 Tacony St Duluth, MN 55807
Cody NeighborhoodEstimated Value: $341,000 - $449,000
Highlights
- Second Kitchen
- Heated Floors
- Deck
- River View
- 0.43 Acre Lot
- Main Floor Primary Bedroom
About This Home
As of June 2020Be sure to check out this fabulous split entry home with a great floor plan and so much room! Front entry has closet and invites you to the main floor with a spacious vaulted living room that has an a/c split, and an updated eat-in kitchen (2017) also with a vaulted ceiling, gas stove, tiled backsplash, b-fast bar and pantry. Master suite on this level has a walk in closet and a full bath. Another large bedroom and a full bath with dual sinks also on this level. Lower level has 2 addt'l bedrooms that are HUGE, a 3/4 bath, family room and a FULL KITCHEN with fridge, dishwasher, stove, microwave, Oak cabinets and an eat-in area too! There is also a laundry room with loads of storage. This level even has in floor heat! AND GUESS WHAT? If you are someone that spends A LOT of time in the garage, you will love the 1/2 bath! Exterior features are wrap around deck, perfect for those upcoming summer days, 2 car attached garage, shed and a 150 x 125 lot. This home has it all and MORE! Also located close to Superior Hiking Trail and Casket Quarry!!
Home Details
Home Type
- Single Family
Est. Annual Taxes
- $4,357
Year Built
- Built in 1994
Lot Details
- 0.43 Acre Lot
- Lot Dimensions are 150x125
- Corner Lot
Home Design
- Split Foyer
- Bi-Level Home
- Poured Concrete
- Fire Rated Drywall
- Asphalt Shingled Roof
- Vinyl Siding
- Modular or Manufactured Materials
Interior Spaces
- Woodwork
- Ceiling Fan
- Wood Frame Window
- Window Screens
- Entrance Foyer
- Family Room
- Living Room
- Combination Kitchen and Dining Room
- River Views
Kitchen
- Second Kitchen
- Eat-In Kitchen
- Breakfast Bar
- Range
- Recirculated Exhaust Fan
- Microwave
- Dishwasher
- Kitchen Island
Flooring
- Heated Floors
- Tile
Bedrooms and Bathrooms
- 4 Bedrooms
- Primary Bedroom on Main
- Walk-In Closet
- Bathroom on Main Level
Laundry
- Dryer
- Washer
Finished Basement
- Basement Fills Entire Space Under The House
- Sump Pump
- Bedroom in Basement
- Recreation or Family Area in Basement
- Finished Basement Bathroom
- Basement Window Egress
Parking
- 2 Car Attached Garage
- Garage Door Opener
- Driveway
- Off-Street Parking
Eco-Friendly Details
- Air Exchanger
Outdoor Features
- Deck
- Storage Shed
- Rain Gutters
Utilities
- Ductless Heating Or Cooling System
- Baseboard Heating
- Hot Water Heating System
- Boiler Heating System
- Heating System Uses Natural Gas
Listing and Financial Details
- Assessor Parcel Number 010-2660-00250
Ownership History
Purchase Details
Home Financials for this Owner
Home Financials are based on the most recent Mortgage that was taken out on this home.Purchase Details
Home Financials for this Owner
Home Financials are based on the most recent Mortgage that was taken out on this home.Similar Homes in Duluth, MN
Home Values in the Area
Average Home Value in this Area
Purchase History
| Date | Buyer | Sale Price | Title Company |
|---|---|---|---|
| Mckenna Chad Michael | $285,000 | Servion Title Inc | |
| Salgy Russell J | $227,000 | Stewart Title Company |
Mortgage History
| Date | Status | Borrower | Loan Amount |
|---|---|---|---|
| Open | Mckenna Chad Michael | $37,000 | |
| Closed | Mckenna Chad M | $15,000 | |
| Previous Owner | Mckenna Chad Michael | $256,500 | |
| Previous Owner | Salgy Russell J | $300,000 | |
| Previous Owner | Salgy Russell J | $10,000 | |
| Previous Owner | Salgy Russell J | $215,650 | |
| Previous Owner | Thorpe Dale T | $100,000 |
Property History
| Date | Event | Price | Change | Sq Ft Price |
|---|---|---|---|---|
| 06/30/2020 06/30/20 | Sold | $285,000 | 0.0% | $101 / Sq Ft |
| 05/11/2020 05/11/20 | Pending | -- | -- | -- |
| 05/08/2020 05/08/20 | For Sale | $285,000 | +25.6% | $101 / Sq Ft |
| 04/06/2015 04/06/15 | Sold | $227,000 | -4.6% | $80 / Sq Ft |
| 02/25/2015 02/25/15 | Pending | -- | -- | -- |
| 09/16/2014 09/16/14 | For Sale | $237,900 | -- | $84 / Sq Ft |
Tax History Compared to Growth
Tax History
| Year | Tax Paid | Tax Assessment Tax Assessment Total Assessment is a certain percentage of the fair market value that is determined by local assessors to be the total taxable value of land and additions on the property. | Land | Improvement |
|---|---|---|---|---|
| 2023 | $5,540 | $400,300 | $27,300 | $373,000 |
| 2022 | $5,646 | $377,900 | $47,000 | $330,900 |
| 2021 | $4,492 | $287,800 | $33,200 | $254,600 |
| 2020 | $4,382 | $287,800 | $33,200 | $254,600 |
| 2019 | $4,144 | $274,400 | $31,500 | $242,900 |
| 2018 | $3,594 | $262,900 | $31,500 | $231,400 |
| 2017 | $3,594 | $246,200 | $46,800 | $199,400 |
| 2016 | $3,506 | $201,900 | $40,600 | $161,300 |
| 2015 | $3,579 | $231,100 | $43,900 | $187,200 |
| 2014 | $3,579 | $231,100 | $43,900 | $187,200 |
Agents Affiliated with this Home
-
Jodi Olson
J
Seller's Agent in 2020
Jodi Olson
Century 21 Atwood
(218) 391-0842
1 in this area
177 Total Sales
-
John Doberstein

Buyer's Agent in 2020
John Doberstein
RE/MAX
(218) 522-0595
1 in this area
81 Total Sales
-
L
Seller's Agent in 2015
Linda Hansen
Edina Realty Inc - Duluth
-
A
Buyer's Agent in 2015
Amanda Easty
Edina Realty Inc - Duluth
Map
Source: Lake Superior Area REALTORS®
MLS Number: 6089830
APN: 010266000250
- 6122 Tacony St
- 1201 N 59th Ave W
- 645 N 59th Ave W
- TBD N 63rd Ave W
- 5521 Huntington St
- 5806 Wadena St
- 5526 W 8th St
- 5525 Highland St
- 319 N 60th Ave W
- 4801 W 5th St
- 509 N 47th Ave W
- xxxx Grand Ave
- 26 N 59th Ave W
- 316 N 52nd Ave W
- 4218 W 8th St
- 6512 Raleigh St
- 4312 W 5th St
- 218 S 63rd Ave W
- 406 N 43rd Ave W
- 3026 Getchell Rd
