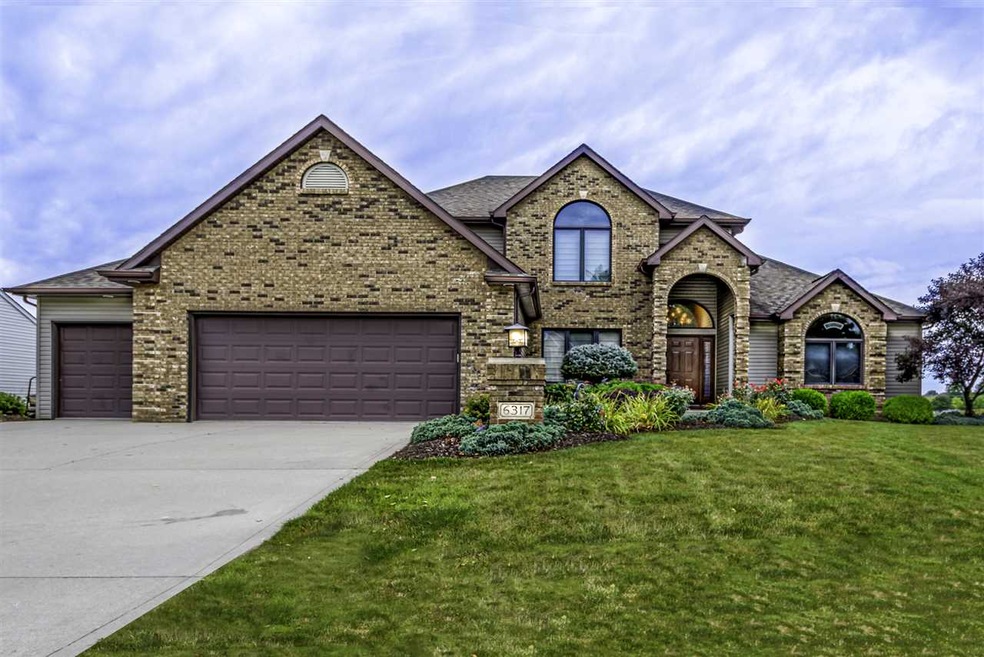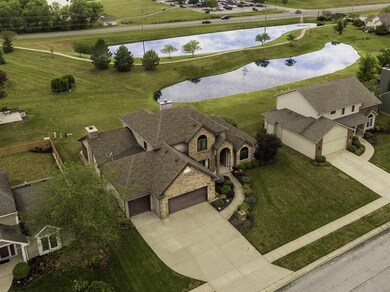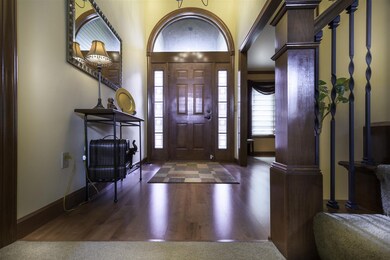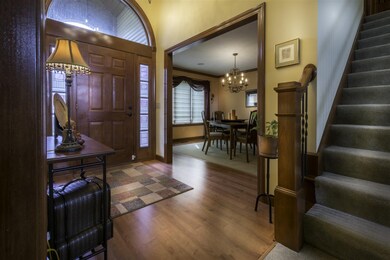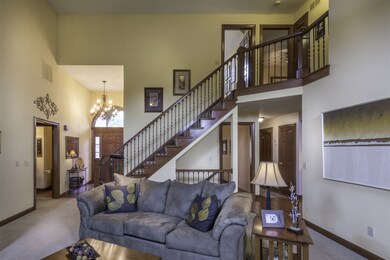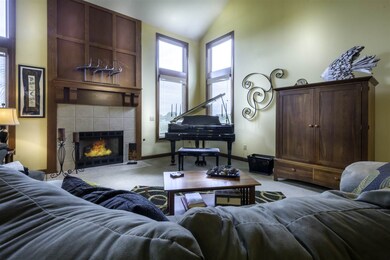
6317 Treasure Cove Fort Wayne, IN 46835
Northeast Fort Wayne NeighborhoodEstimated Value: $404,000 - $541,000
Highlights
- Spa
- Open Floorplan
- Cathedral Ceiling
- Primary Bedroom Suite
- Fireplace in Bedroom
- Backs to Open Ground
About This Home
As of October 2016This is a one owner custom designed home that's in impeccable condition inside and out. As you enter the front foyer you'll be impressed by the large open area of the living room with its high cathedral ceiling and brick fireplace. Crown molding and 6-panels doors compliment the quality craftsmanship seen throughout the home.The master bedroom on main floor features a walk-in closet, bathroom en-suite with jetted Jacuzzi whirlpool tub, shower, and twin vanities. The kitchen is a show stopper with beautiful marble countertops, stone and glass backsplash, and custom solid oak cabinets. The completely open and finished daylight basement provides substantial space and includes a 5th bedroom, full bath, wet bar, and various entertainment opportunities. The very well appointed 4-season room off of the kitchen boasts a total masonry woodburning fireplace, built-in Master Spas hot tub surrounded by composite deck, built-in stainless gas grill with overhead hood, large ceramic tiles on the floor. Large amount of windows and high ceiling provides for an open, bright, and relaxing space. Schedule a showing and view this unique home as you will not be disappointed!
Home Details
Home Type
- Single Family
Est. Annual Taxes
- $2,804
Year Built
- Built in 2001
Lot Details
- 10,400 Sq Ft Lot
- Lot Dimensions are 80 x 130
- Backs to Open Ground
- Landscaped
- Level Lot
HOA Fees
- $26 Monthly HOA Fees
Parking
- 3 Car Attached Garage
- Garage Door Opener
- Driveway
Home Design
- Brick Exterior Construction
- Poured Concrete
- Shingle Roof
- Asphalt Roof
- Vinyl Construction Material
Interior Spaces
- 2-Story Property
- Open Floorplan
- Wet Bar
- Built-In Features
- Bar
- Crown Molding
- Cathedral Ceiling
- Ceiling Fan
- Wood Burning Fireplace
- Gas Log Fireplace
- Double Pane Windows
- Pocket Doors
- Insulated Doors
- Entrance Foyer
- Great Room
- Living Room with Fireplace
- 2 Fireplaces
- Formal Dining Room
- Fire and Smoke Detector
Kitchen
- Breakfast Bar
- Electric Oven or Range
- Stone Countertops
- Built-In or Custom Kitchen Cabinets
- Utility Sink
- Disposal
Flooring
- Carpet
- Laminate
- Ceramic Tile
Bedrooms and Bathrooms
- 5 Bedrooms
- Fireplace in Bedroom
- Primary Bedroom Suite
- Walk-In Closet
- Double Vanity
- Whirlpool Bathtub
- Bathtub With Separate Shower Stall
Laundry
- Laundry on main level
- Washer and Electric Dryer Hookup
Attic
- Storage In Attic
- Pull Down Stairs to Attic
Finished Basement
- Basement Fills Entire Space Under The House
- Sump Pump
- 1 Bathroom in Basement
- 1 Bedroom in Basement
- Natural lighting in basement
Eco-Friendly Details
- Energy-Efficient Appliances
- Energy-Efficient Windows
- Energy-Efficient HVAC
- Energy-Efficient Insulation
- Energy-Efficient Doors
- Energy-Efficient Thermostat
Outdoor Features
- Spa
- Balcony
- Enclosed patio or porch
Location
- Suburban Location
Utilities
- Forced Air Heating and Cooling System
- High-Efficiency Furnace
- Heating System Uses Gas
- Generator Hookup
- ENERGY STAR Qualified Water Heater
- Cable TV Available
Listing and Financial Details
- Assessor Parcel Number 02-08-13-303-007.000-072
Ownership History
Purchase Details
Home Financials for this Owner
Home Financials are based on the most recent Mortgage that was taken out on this home.Purchase Details
Home Financials for this Owner
Home Financials are based on the most recent Mortgage that was taken out on this home.Similar Homes in Fort Wayne, IN
Home Values in the Area
Average Home Value in this Area
Purchase History
| Date | Buyer | Sale Price | Title Company |
|---|---|---|---|
| Daenens Jason C | -- | None Available | |
| Grotrian Jack J | -- | Metropolitan Title In Llc |
Mortgage History
| Date | Status | Borrower | Loan Amount |
|---|---|---|---|
| Previous Owner | Daenens Jason C | $286,600 | |
| Previous Owner | Grotrian Jack J | $162,000 | |
| Previous Owner | Grotrian Jack J | $204,800 |
Property History
| Date | Event | Price | Change | Sq Ft Price |
|---|---|---|---|---|
| 10/19/2016 10/19/16 | Sold | $318,500 | -1.9% | $81 / Sq Ft |
| 09/08/2016 09/08/16 | Pending | -- | -- | -- |
| 08/15/2016 08/15/16 | For Sale | $324,700 | -- | $83 / Sq Ft |
Tax History Compared to Growth
Tax History
| Year | Tax Paid | Tax Assessment Tax Assessment Total Assessment is a certain percentage of the fair market value that is determined by local assessors to be the total taxable value of land and additions on the property. | Land | Improvement |
|---|---|---|---|---|
| 2024 | $4,735 | $415,600 | $51,500 | $364,100 |
| 2022 | $4,231 | $371,300 | $51,500 | $319,800 |
| 2021 | $3,929 | $346,600 | $37,600 | $309,000 |
| 2020 | $3,685 | $333,700 | $37,600 | $296,100 |
| 2019 | $3,518 | $320,500 | $37,600 | $282,900 |
| 2018 | $3,366 | $304,800 | $37,600 | $267,200 |
| 2017 | $3,102 | $278,600 | $37,600 | $241,000 |
| 2016 | $2,943 | $268,800 | $37,600 | $231,200 |
| 2014 | $2,674 | $257,600 | $37,600 | $220,000 |
| 2013 | $2,490 | $240,400 | $40,000 | $200,400 |
Agents Affiliated with this Home
-
Tony Picillo

Seller's Agent in 2016
Tony Picillo
Coldwell Banker Real Estate Gr
(260) 486-1300
4 in this area
48 Total Sales
-
Lori Stinson

Buyer's Agent in 2016
Lori Stinson
North Eastern Group Realty
(260) 415-9702
9 in this area
209 Total Sales
Map
Source: Indiana Regional MLS
MLS Number: 201638078
APN: 02-08-13-303-007.000-072
- 6326 Treasure Cove
- 9514 Sugar Mill Dr
- 6911 Cherbourg Dr
- 9725 Sea View Cove
- 9634 Founders Way
- 9721 Snowstar Place
- 8505 Crenshaw Ct
- 6704 Cherry Hill Pkwy
- 8423 Cinnabar Ct
- 7310 Maeve Dr
- 9311 Old Grist Mill Place
- 8206 Castle Pines Place
- 7016 Hawksnest Trail
- 6435 Cathedral Oaks Place
- 6815 Nighthawk Dr
- 8014 Westwick Place
- 8018 Taliesin Way
- 5118 Litchfield Rd
- 8005 Mackinac Cove
- 8211 Tewksbury Ct
- 6317 Treasure Cove
- 6323 Treasure Cove
- 6311 Treasure Cove
- 9319 Sugar Mill Dr
- 6329 Treasure Cove
- 9327 Sugar Mill Dr
- 6314 Treasure Cove
- 6320 Treasure Cove
- 6308 Treasure Cove
- 9311 Sugar Mill Dr
- 6335 Treasure Cove
- 6302 Treasure Cove
- 6332 Treasure Cove
- 9303 Sugar Mill Dr
- 9328 Sugar Mill Dr
- 6409 Treasure Cove
- 9512 Stowaway Cove
- 9505 Sugar Mill Dr
- 9509 Stowaway Cove
- 9416 Sugar Mill Dr
