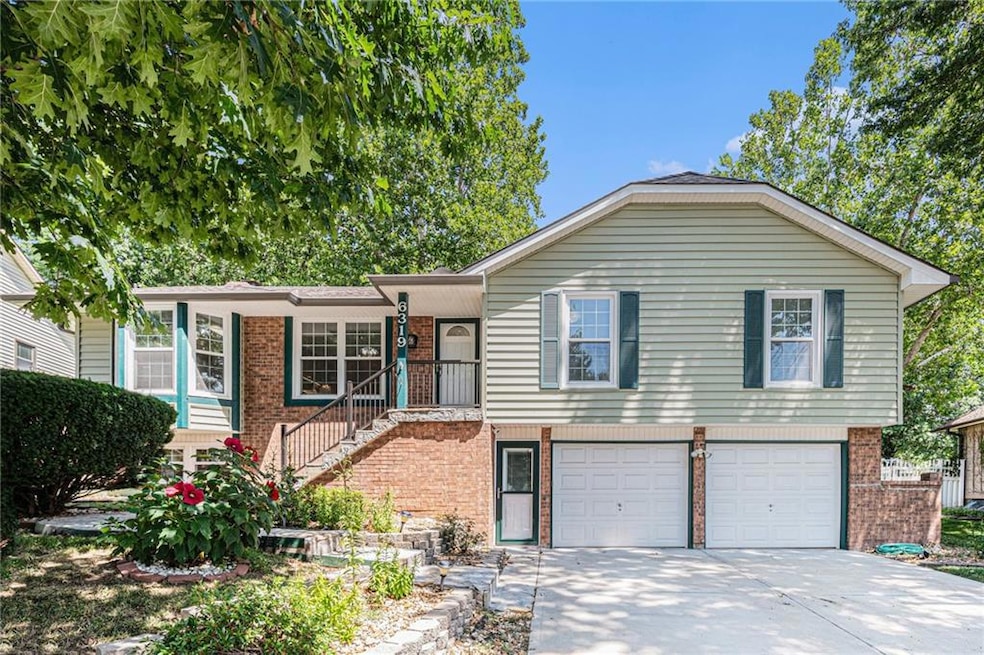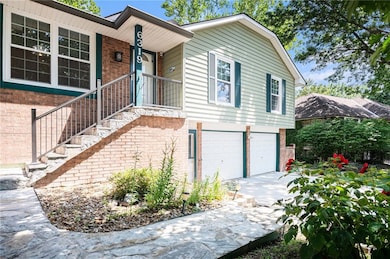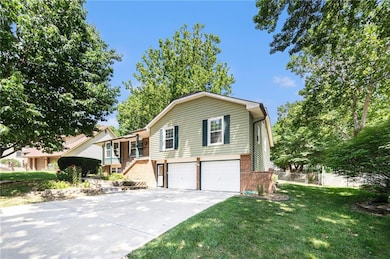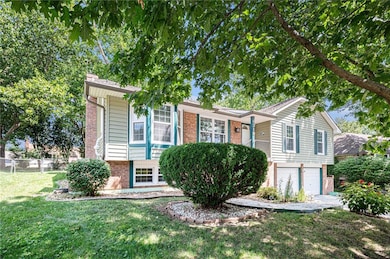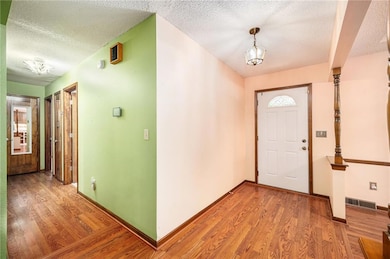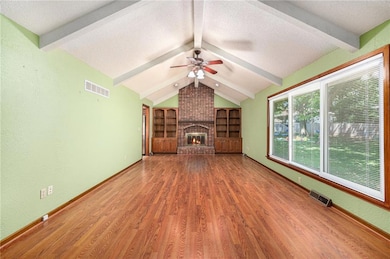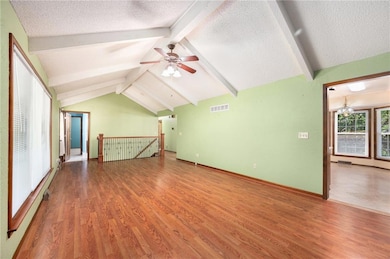
6319 Acuff St Shawnee, KS 66216
Estimated payment $2,448/month
Highlights
- Raised Ranch Architecture
- Main Floor Primary Bedroom
- Quartz Countertops
- Shawnee Mission Northwest High School Rated A
- Great Room with Fireplace
- No HOA
About This Home
Nestled on a spacious, treed lot just minutes from Shawnee Mission Park and I-435, this lovingly updated raised ranch offers 4 bedrooms and 3 baths across two finished levels. Low-maintenance vinyl siding and new energy-efficient windows make upkeep a breeze. A covered front porch with new stone steps welcomes you into a sun-filled kitchen with bay window and adjoining dining room. The vaulted great room features a brick fireplace and built-ins for display. Step outside to a newer patio overlooking the fenced, wooded backyard—perfect for summer gatherings. Updates include new doors, flooring throughout, a concrete drive, and paved stone steps. The lower level features a large family room, a third bathroom, a fourth bedroom, a finished mudroom/storage room with built-in shelves, and a pedestrian door to the front driveway, as well as an oversized garage ideal for vehicles and storage.
Listing Agent
BHG Kansas City Homes Brokerage Phone: 913-850-2436 License #BR00032860 Listed on: 07/15/2025

Home Details
Home Type
- Single Family
Est. Annual Taxes
- $4,114
Year Built
- Built in 1979
Lot Details
- 0.26 Acre Lot
- West Facing Home
- Aluminum or Metal Fence
- Paved or Partially Paved Lot
- Level Lot
Parking
- 2 Car Attached Garage
- Front Facing Garage
- Garage Door Opener
Home Design
- Raised Ranch Architecture
- Traditional Architecture
- Composition Roof
- Vinyl Siding
Interior Spaces
- Built-In Features
- Ceiling Fan
- Wood Burning Fireplace
- Thermal Windows
- Great Room with Fireplace
- Family Room Downstairs
- Combination Kitchen and Dining Room
Kitchen
- Built-In Electric Oven
- Dishwasher
- Kitchen Island
- Quartz Countertops
- Wood Stained Kitchen Cabinets
- Disposal
Flooring
- Carpet
- Ceramic Tile
Bedrooms and Bathrooms
- 4 Bedrooms
- Primary Bedroom on Main
- 3 Full Bathrooms
Laundry
- Laundry on main level
- Washer
Finished Basement
- Partial Basement
- Bedroom in Basement
- Natural lighting in basement
Home Security
- Storm Doors
- Fire and Smoke Detector
Outdoor Features
- Porch
Schools
- Broken Arrow Elementary School
- Sm Northwest High School
Utilities
- Central Air
- Heating System Uses Natural Gas
Community Details
- No Home Owners Association
- Mill Valley Subdivision
Listing and Financial Details
- Assessor Parcel Number QP44700004-0027
- $0 special tax assessment
Map
Home Values in the Area
Average Home Value in this Area
Tax History
| Year | Tax Paid | Tax Assessment Tax Assessment Total Assessment is a certain percentage of the fair market value that is determined by local assessors to be the total taxable value of land and additions on the property. | Land | Improvement |
|---|---|---|---|---|
| 2024 | $4,114 | $38,904 | $7,010 | $31,894 |
| 2023 | $3,961 | $36,950 | $6,670 | $30,280 |
| 2022 | $3,529 | $32,810 | $6,063 | $26,747 |
| 2021 | $3,302 | $28,773 | $5,514 | $23,259 |
| 2020 | $3,070 | $26,392 | $5,009 | $21,383 |
| 2019 | $2,897 | $24,875 | $4,137 | $20,738 |
| 2018 | $2,695 | $23,046 | $4,137 | $18,909 |
| 2017 | $2,575 | $21,666 | $3,602 | $18,064 |
| 2016 | $2,547 | $21,160 | $3,602 | $17,558 |
| 2015 | $2,296 | $19,849 | $3,602 | $16,247 |
| 2013 | -- | $18,734 | $3,602 | $15,132 |
Property History
| Date | Event | Price | Change | Sq Ft Price |
|---|---|---|---|---|
| 07/15/2025 07/15/25 | For Sale | $380,000 | -- | $177 / Sq Ft |
Purchase History
| Date | Type | Sale Price | Title Company |
|---|---|---|---|
| Warranty Deed | -- | Chicago Title Ins Co |
Mortgage History
| Date | Status | Loan Amount | Loan Type |
|---|---|---|---|
| Open | $115,000 | New Conventional | |
| Closed | $169,653 | New Conventional |
Similar Homes in Shawnee, KS
Source: Heartland MLS
MLS Number: 2563284
APN: QP44700004-0027
- 6315 Hallet St
- 14522 W 61st St
- 14013 W 61st Terrace
- 14009 W 61st Terrace
- N/A Widmer Rd
- 6126 Park St
- 5901 Greenwood Dr
- 6731 Cottonwood Dr
- 15518 W 61st Terrace
- 6919 Albervan St
- 5734 Alden Ct
- 6640 Pflumm Rd
- 5836 Constance St
- 5800 Constance St
- 5870 Park St Unit 9
- 15626 W 61st Terrace
- 13400 W 61st Terrace
- 5852 Park Cir
- 5850 Park Cir
- 14718 W 70th St
- 5912 Albervan St
- 6100 Park St
- 6701-6835 Lackman Rd
- 15510 W 63rd St
- 6314 Caenen Lake Rd
- 6405 Maurer Rd
- 6115 Noland Rd
- 7110-7160 Lackman Rd
- 6908 Parkhill Ct
- 6016 Roger Rd
- 4952 Halsey St
- 7130 King St
- 7620 Halsey St
- 7530 Cody St
- 12000 W 77th Terrace
- 8123 Lichtenauer Dr
- 8201 Renner Rd
- 16005 W 84th Terrace
- 11215 W 77th St
- 10405 W 70th Terrace
