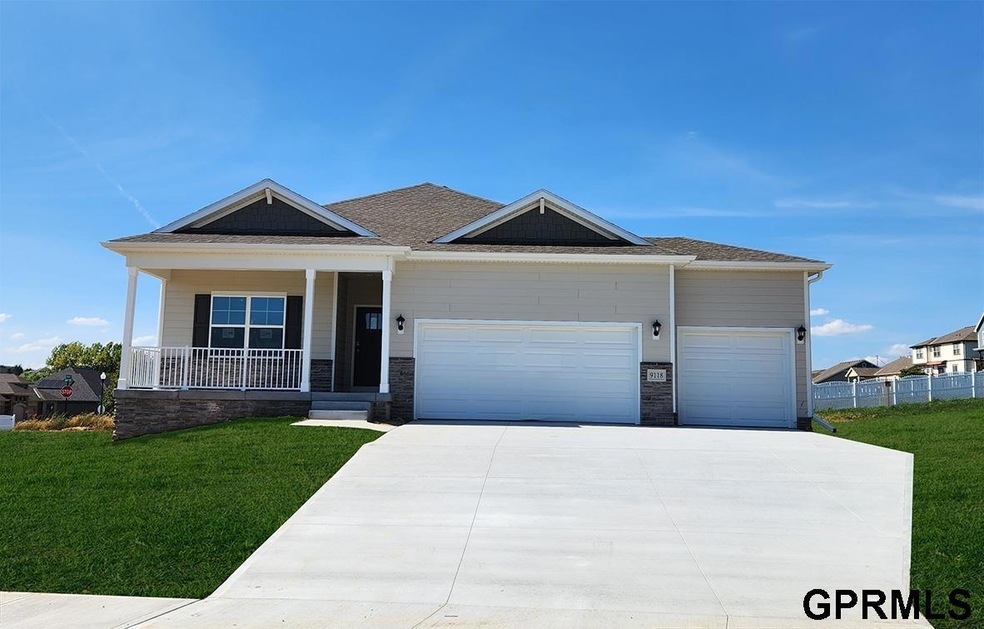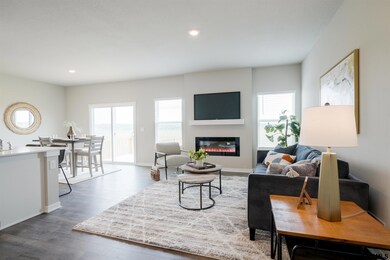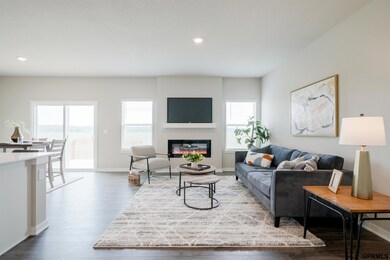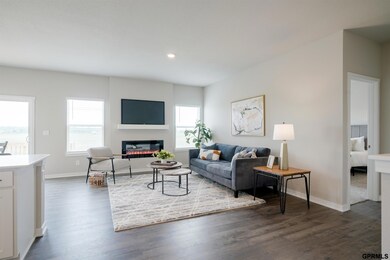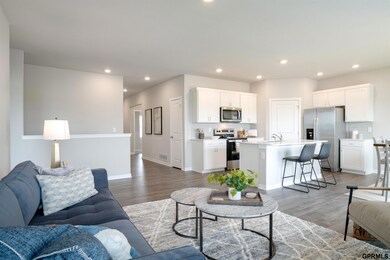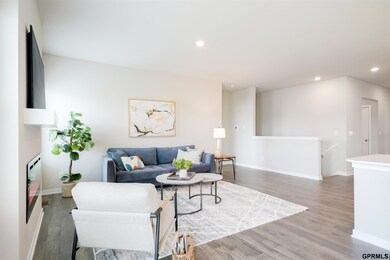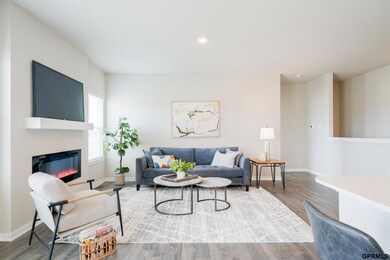
Highlights
- New Construction
- 3 Car Attached Garage
- Patio
- Ranch Style House
- Walk-In Closet
- Luxury Vinyl Plank Tile Flooring
About This Home
As of November 2024*MOVE-IN READY!* D.R. Horton, America’s Builder, presents the Hamilton. This spacious Ranch home includes 4 Bedrooms and 3 Bathrooms. The Hamilton offers a Finished Basement providing nearly 2,200 square feet of total living space! As you make your way into the main living area, you’ll find an open Great Room featuring a cozy fireplace. The Gourmet Kitchen includes a Walk-In Pantry and a Large Island overlooking the Dining and Great Room. The Primary Bedroom offers a large Walk-In Closet, as well as an ensuite bathroom with dual vanity sink and walk-in shower. Two additional Large Bedrooms and the second full bathroom are split from the Primary Bedroom at the opposite side of the home. In the Finished Lower Level, you’ll find an Oversized living space along with the Fourth Bedroom, full bath, and tons of storage space! All D.R. Horton Nebraska homes include our America’s Smart Home™ Technology. Photos may be similar but not necessarily of subject property.
Last Agent to Sell the Property
DRH Realty Nebraska LLC License #20180603 Listed on: 08/05/2024
Home Details
Home Type
- Single Family
Year Built
- Built in 2023 | New Construction
Lot Details
- 0.25 Acre Lot
- Lot Dimensions are 82 x 125
Parking
- 3 Car Attached Garage
Home Design
- Ranch Style House
- Concrete Perimeter Foundation
Interior Spaces
- Ceiling height of 9 feet or more
- Electric Fireplace
- Finished Basement
Kitchen
- Oven or Range
- Microwave
- Dishwasher
Flooring
- Wall to Wall Carpet
- Luxury Vinyl Plank Tile
Bedrooms and Bathrooms
- 4 Bedrooms
- Walk-In Closet
Laundry
- Dryer
- Washer
Outdoor Features
- Patio
Schools
- G Stanley Hall Elementary School
- Papillion Middle School
- Papillion-La Vista High School
Utilities
- Forced Air Heating and Cooling System
- Heating System Uses Gas
Community Details
- Property has a Home Owners Association
- Association fees include common area maintenance
- Built by D.R. HORTON
- Pioneer View Subdivision, Hamilton Floorplan
Listing and Financial Details
- Assessor Parcel Number 011605002
Similar Homes in the area
Home Values in the Area
Average Home Value in this Area
Property History
| Date | Event | Price | Change | Sq Ft Price |
|---|---|---|---|---|
| 11/07/2024 11/07/24 | Sold | $379,990 | 0.0% | $173 / Sq Ft |
| 09/25/2024 09/25/24 | Pending | -- | -- | -- |
| 09/18/2024 09/18/24 | Price Changed | $379,990 | -2.6% | $173 / Sq Ft |
| 09/04/2024 09/04/24 | Price Changed | $389,990 | -2.5% | $178 / Sq Ft |
| 08/28/2024 08/28/24 | For Sale | $399,990 | 0.0% | $183 / Sq Ft |
| 08/21/2024 08/21/24 | Pending | -- | -- | -- |
| 08/15/2024 08/15/24 | Price Changed | $399,990 | -1.2% | $183 / Sq Ft |
| 08/05/2024 08/05/24 | For Sale | $404,990 | -- | $185 / Sq Ft |
Tax History Compared to Growth
Agents Affiliated with this Home
-
Carin Mueller

Seller's Agent in 2024
Carin Mueller
DRH Realty Nebraska LLC
(402) 980-6802
5 in this area
244 Total Sales
-
Julie Daugherty-Braun

Buyer's Agent in 2024
Julie Daugherty-Braun
BHHS Ambassador Real Estate
(402) 669-0083
133 in this area
223 Total Sales
Map
Source: Great Plains Regional MLS
MLS Number: 22419973
- 6437 Clear Creek St
- 7323 S 42nd St
- 4652 Drexel St
- 7963 S 46th Ave
- 7022 S 41st St
- 4113 Polk St
- 7027 S 39th Ave
- 7628 S 39th Ave
- 6222 S 43rd St
- 6101 S 49th St
- 5108 Jefferson St
- 3836 Drexel St
- 3812 Drexel St
- 8411 S 48th Ave
- 8406 S 48th Terrace
- 8459 S 45th Ave
- 8261 Stephanie Ln
- 3551 Polk St
- 3941 X St
- 7606 S 34th St
