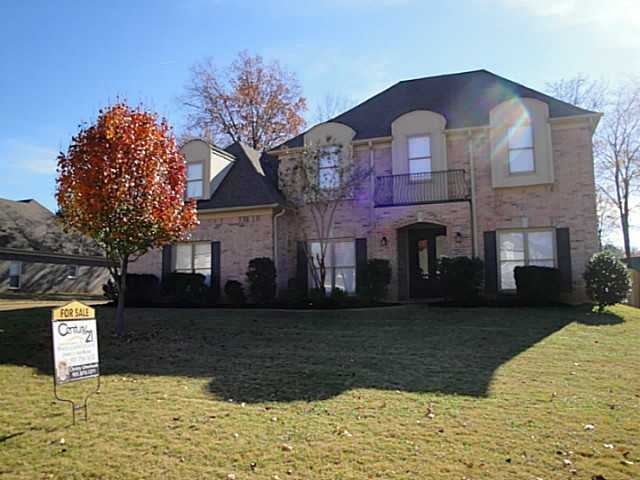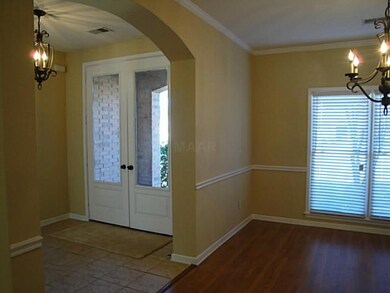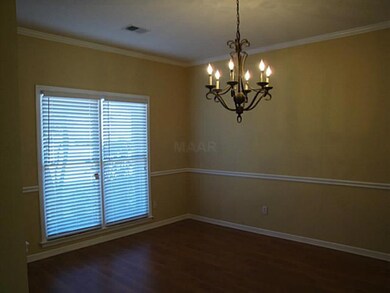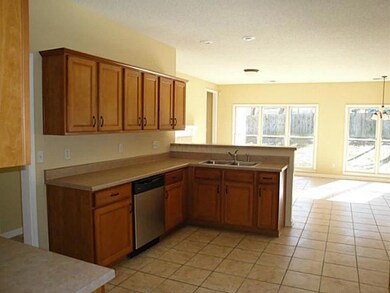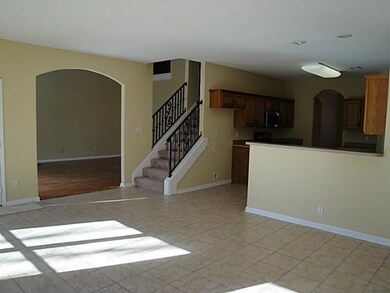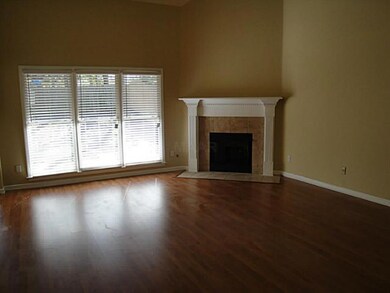
6319 Sir Ians Cove Memphis, TN 38135
Estimated Value: $431,084 - $478,000
Highlights
- Fireplace in Hearth Room
- Traditional Architecture
- Main Floor Primary Bedroom
- Rivercrest Elementary School Rated A-
- Wood Flooring
- Whirlpool Bathtub
About This Home
As of December 2012Fantastic upgrades & space! new ss appl.new paint,flooring,2"blinds,hardware.Open floor plan.Fenced yard.Hge 8x5 ldry rm.Covered patio. Hearth rm has hookups for TV above fireplace. Closets, Closets. seller will pay up to 4% cc w/full price offer.
Last Agent to Sell the Property
BHHS McLemore & Co., Realty License #264835 Listed on: 11/24/2012

Home Details
Home Type
- Single Family
Est. Annual Taxes
- $2,720
Year Built
- Built in 2004
Lot Details
- 0.34 Acre Lot
- Lot Dimensions are 100 x 150
- Wood Fence
- Landscaped
- Level Lot
- Few Trees
Home Design
- Traditional Architecture
- Slab Foundation
- Composition Shingle Roof
Interior Spaces
- 3,400-3,599 Sq Ft Home
- 3,484 Sq Ft Home
- 2-Story Property
- Ceiling Fan
- Fireplace in Hearth Room
- Some Wood Windows
- Double Pane Windows
- Window Treatments
- Entrance Foyer
- Great Room
- Dining Room
- Den with Fireplace
- 2 Fireplaces
- Loft
- Bonus Room
- Keeping Room
- Attic
Kitchen
- Breakfast Bar
- Oven or Range
- Microwave
- Dishwasher
- Disposal
Flooring
- Wood
- Partially Carpeted
- Tile
Bedrooms and Bathrooms
- 4 Bedrooms | 2 Main Level Bedrooms
- Primary Bedroom on Main
- Split Bedroom Floorplan
- Walk-In Closet
- 3 Full Bathrooms
- Double Vanity
- Whirlpool Bathtub
- Bathtub With Separate Shower Stall
Laundry
- Laundry Room
- Washer and Dryer Hookup
Parking
- 2 Car Attached Garage
- Side Facing Garage
Outdoor Features
- Covered patio or porch
Utilities
- Two cooling system units
- Central Heating and Cooling System
- Two Heating Systems
- Heating System Uses Gas
Community Details
- Castle Ridge South Pd Ph 2 Subdivision
Listing and Financial Details
- Assessor Parcel Number B0148N D00016
Ownership History
Purchase Details
Home Financials for this Owner
Home Financials are based on the most recent Mortgage that was taken out on this home.Purchase Details
Home Financials for this Owner
Home Financials are based on the most recent Mortgage that was taken out on this home.Purchase Details
Purchase Details
Home Financials for this Owner
Home Financials are based on the most recent Mortgage that was taken out on this home.Similar Homes in the area
Home Values in the Area
Average Home Value in this Area
Purchase History
| Date | Buyer | Sale Price | Title Company |
|---|---|---|---|
| Gehringer Michael H | $205,000 | Edco Title & Closing Service | |
| Soromoveis Inc | $136,000 | Servicelink Hopewell Campus | |
| The Bank Of New York Mellon | $184,500 | None Available | |
| Krichmar Dennis M | $261,900 | -- |
Mortgage History
| Date | Status | Borrower | Loan Amount |
|---|---|---|---|
| Open | Gehringer Michael H | $194,750 | |
| Previous Owner | Krichmar Dennis M | $209,520 | |
| Previous Owner | Chamberlain & Mccreery Inc | $177,600 | |
| Closed | Krichmar Dennis M | $52,380 |
Property History
| Date | Event | Price | Change | Sq Ft Price |
|---|---|---|---|---|
| 12/31/2012 12/31/12 | Sold | $205,000 | -2.3% | $60 / Sq Ft |
| 11/28/2012 11/28/12 | Pending | -- | -- | -- |
| 11/24/2012 11/24/12 | For Sale | $209,900 | +54.3% | $62 / Sq Ft |
| 10/05/2012 10/05/12 | Sold | $136,000 | -28.4% | $40 / Sq Ft |
| 08/30/2012 08/30/12 | Pending | -- | -- | -- |
| 04/16/2012 04/16/12 | For Sale | $190,000 | -- | $56 / Sq Ft |
Tax History Compared to Growth
Tax History
| Year | Tax Paid | Tax Assessment Tax Assessment Total Assessment is a certain percentage of the fair market value that is determined by local assessors to be the total taxable value of land and additions on the property. | Land | Improvement |
|---|---|---|---|---|
| 2025 | $2,720 | $108,425 | $19,925 | $88,500 |
| 2024 | $2,720 | $80,225 | $14,450 | $65,775 |
| 2023 | $4,108 | $80,225 | $14,450 | $65,775 |
| 2022 | $4,108 | $80,225 | $14,450 | $65,775 |
| 2021 | $4,172 | $80,225 | $14,450 | $65,775 |
| 2020 | $3,546 | $60,300 | $13,950 | $46,350 |
| 2019 | $3,546 | $60,300 | $13,950 | $46,350 |
| 2018 | $3,546 | $60,300 | $13,950 | $46,350 |
| 2017 | $2,478 | $60,300 | $13,950 | $46,350 |
| 2016 | $2,375 | $54,350 | $0 | $0 |
| 2014 | $2,375 | $54,350 | $0 | $0 |
Agents Affiliated with this Home
-
J
Seller's Agent in 2012
James Yow
Dogwood Realty
-
Christy Utterback

Seller's Agent in 2012
Christy Utterback
BHHS McLemore & Co., Realty
(901) 602-6459
17 in this area
55 Total Sales
-
Lisa Cox

Buyer's Agent in 2012
Lisa Cox
Groome & Co.
(901) 412-8559
54 in this area
175 Total Sales
Map
Source: Memphis Area Association of REALTORS®
MLS Number: 3260288
APN: B0-148N-D0-0016
- 4450 Guinevere Ln
- 6405 Bristol Glen Dr
- 6232 Lake View Cove
- 0 Egypt Central Rd Unit 10191682
- 4382 Ellendale Rd
- 6450 Wells Grove Dr
- 6495 Wells Grove Cove
- 6005 Maher Valley Cove
- 6423 Osier Cove
- 6104 Scottscraig Cove
- 4690 Wellsgate Point
- 6105 Scottscraig Cove
- 4626 Charity Glen Cove
- 6585 W Grove Dr
- 6590 Laurel Bluff Ct E
- 6302 Daybreak Dr
- 3970 McKayla Cove
- 6747 Wild Dr
- 4510 Windway Cove
- 3936 Altruria Rd
- 6319 Sir Ians Cove
- 6309 SIR IANS C CV
- 6329 Sir Ians Cove
- 6299 Sir Ians Cove
- 6318 Sir Ians Cove
- 4393 Guinevere Ln
- 6328 Sir Ians Cove
- 6308 Sir Ians Cove
- 4381 Guinevere Ln
- 6300 Sir Ians Cove
- 6342 Sir Ians Cove
- 6289 Sir Ians Cove
- 4371 Guinevere Ln
- 6290 Sir Ians Cove
- 6317 Bristol Glen Dr
- 4421 Guinevere Ln
- 6307 Bristol Glen Dr
- 4357 Guinevere Ln
- 6279 Sir Ians Cove
- 6325 Bristol Glen Dr
