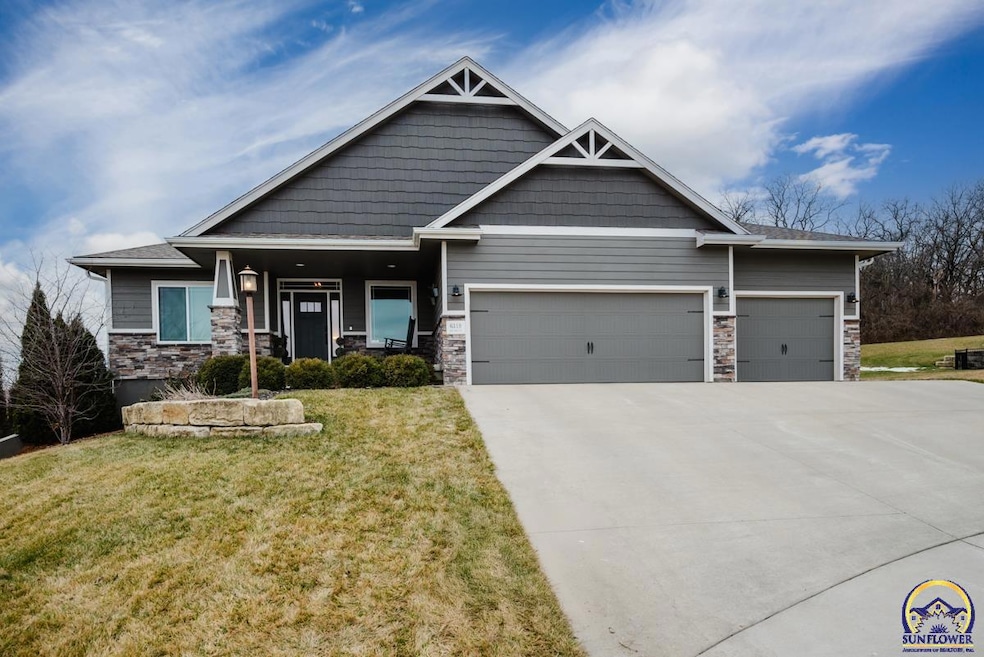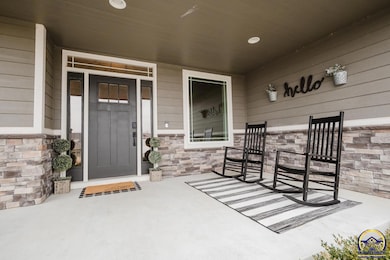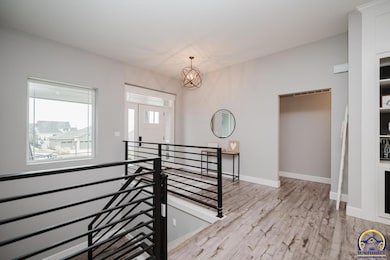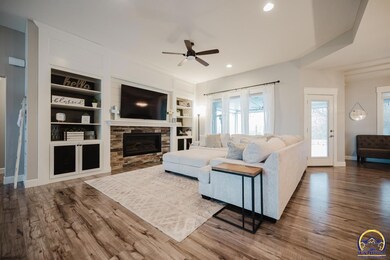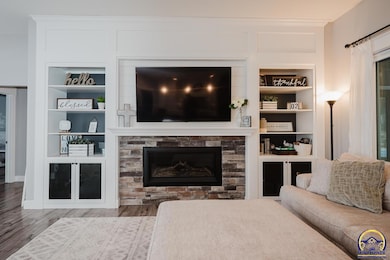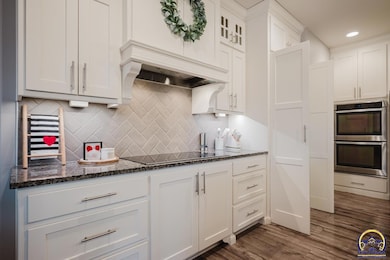
6319 SW 44th Ct Topeka, KS 66610
Highlights
- In Ground Pool
- Ranch Style House
- Cul-De-Sac
- Jay Shideler Elementary School Rated A-
- Covered patio or porch
- 3 Car Attached Garage
About This Home
As of April 2025Wow! Such an incredible home built by Dultmeier Construction with A Design Discovery was just built 8 years ago. Located in a cul-de-sac with a covered front porch for a quiet retreat. Open floorplan with living (beautiful gas fireplace flanked by floor to ceiling bookshelves), dining, and kitchen (stainless steel appliances & walk-in pantry). Spacious primary bedroom with a coffered ceiling and suites to a full bath with a double faucet sink, custom tiled walk-in shower, LARGE walk-in closet with built-in organizers, and connects to the laundry room with drop zone area. Split floor plan with the primary suite on one end of the home and the secondary bedrooms located on the opposite side. Secondary bedrooms on the main connect to a Jack and Jill bathroom and walk in closets. Basement includes two larger spaces for recreation and entertaining, "kid cave" for under the stairs play & a built-in bookshelf, 3 bedrooms, full bath, unfinished space for storage &/or workout space, and another unfinished area that is a "safe room (all concrete)." Nice views from backyard, sitting up higher, covered patio (with remote controlled screens), nice privacy provided by surrounding trees, backs up to a currently vacant lot. Inground Pool with diving board, salt water, and a heater just added last year! Notes: heat pump, inground sprinkler system, whole home humidifier, fresh interior paint in living, kitchen, and dining areas! See link to a past summertime pool video.
Home Details
Home Type
- Single Family
Est. Annual Taxes
- $11,196
Year Built
- Built in 2017
Lot Details
- Cul-De-Sac
Parking
- 3 Car Attached Garage
- Automatic Garage Door Opener
Home Design
- Ranch Style House
- Architectural Shingle Roof
- Stick Built Home
Interior Spaces
- 3,744 Sq Ft Home
- Coffered Ceiling
- Gas Fireplace
- Family Room
- Living Room with Fireplace
- Combination Kitchen and Dining Room
- Carpet
- Partially Finished Basement
- Basement Fills Entire Space Under The House
Kitchen
- Built-In Oven
- Electric Cooktop
- Range Hood
- Dishwasher
- Disposal
Bedrooms and Bathrooms
- 6 Bedrooms
Laundry
- Laundry Room
- Laundry on main level
Outdoor Features
- In Ground Pool
- Covered patio or porch
Schools
- Jay Shideler Elementary School
- Washburn Rural Middle School
- Washburn Rural High School
Utilities
- Humidifier
- Heat Pump System
- Cable TV Available
Community Details
- Property has a Home Owners Association
- Association fees include common area maintenance
- Laurens Bay Mgmt Association
- Laurens Bay Estates Subdivision
Listing and Financial Details
- Assessor Parcel Number R58377
Map
Home Values in the Area
Average Home Value in this Area
Property History
| Date | Event | Price | Change | Sq Ft Price |
|---|---|---|---|---|
| 04/03/2025 04/03/25 | Sold | -- | -- | -- |
| 02/06/2025 02/06/25 | Pending | -- | -- | -- |
| 02/04/2025 02/04/25 | For Sale | $589,900 | +55.2% | $158 / Sq Ft |
| 01/13/2017 01/13/17 | Sold | -- | -- | -- |
| 12/16/2016 12/16/16 | Pending | -- | -- | -- |
| 11/21/2016 11/21/16 | For Sale | $380,000 | -- | $109 / Sq Ft |
Tax History
| Year | Tax Paid | Tax Assessment Tax Assessment Total Assessment is a certain percentage of the fair market value that is determined by local assessors to be the total taxable value of land and additions on the property. | Land | Improvement |
|---|---|---|---|---|
| 2023 | $11,196 | $56,480 | $0 | $0 |
| 2022 | $10,103 | $50,883 | $0 | $0 |
| 2021 | $9,214 | $45,841 | $0 | $0 |
| 2020 | $8,922 | $44,941 | $0 | $0 |
| 2019 | $8,790 | $44,060 | $0 | $0 |
| 2018 | $7,849 | $44,060 | $0 | $0 |
| 2017 | $2,494 | $4,172 | $0 | $0 |
| 2014 | $1,747 | $1,460 | $0 | $0 |
Mortgage History
| Date | Status | Loan Amount | Loan Type |
|---|---|---|---|
| Open | $471,920 | New Conventional | |
| Previous Owner | $342,000 | New Conventional | |
| Previous Owner | $360,000 | New Conventional | |
| Previous Owner | $45,000 | Stand Alone Second |
Deed History
| Date | Type | Sale Price | Title Company |
|---|---|---|---|
| Warranty Deed | -- | Lawyers Title Of Topeka | |
| Deed | -- | Lawyers Title Of Topeka Inc | |
| Warranty Deed | -- | Lawyers Title Of Topeka Inc |
Similar Homes in Topeka, KS
Source: Sunflower Association of REALTORS®
MLS Number: 237794
APN: 144-20-0-40-06-010-000
- 6318 SW 46th Park
- 6326 SW 46th Park
- 6322 SW 46th Park
- 6334 SW 46th Park
- 6319 SW 46th Park
- 4313 SW Lakeside Dr
- 4633 SW Shenandoah Ct
- 4637 SW Shenandoah Ct
- 6017 SW 44th St
- 3911 SW Worwick Town Rd
- 0000 SW Moundview Dr
- Lot 11 -Block B SW 43rd Ct
- 6915 SW 43rd Terrace
- 0 SW 43rd Terrace
- 6134 SW 38th Terrace
- 5730 SW 47th St
- 30A SW Postoak Dr
- 4213 SW Clarion Lakes Dr Unit Blk C, Lot 22
- 4213 SW Clarion Lakes Dr Unit Blk C, Lot 21
- 6924 SW 40th St
