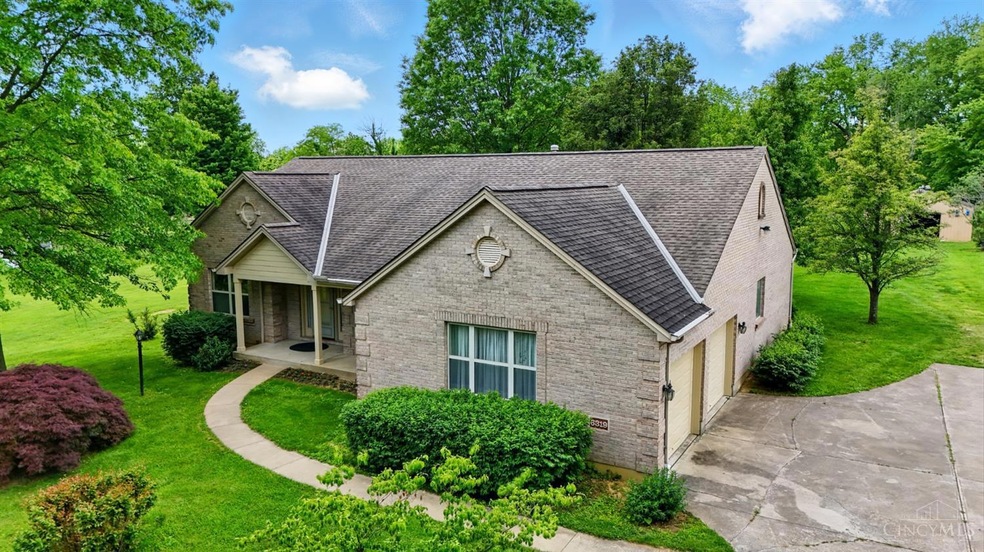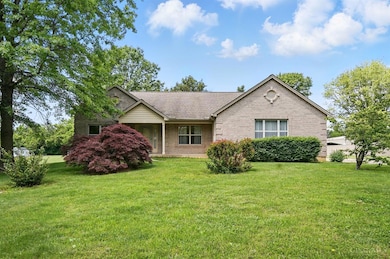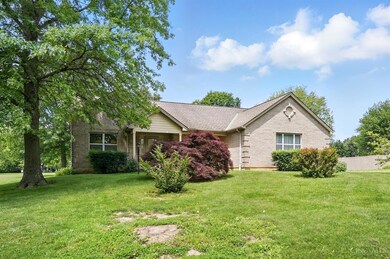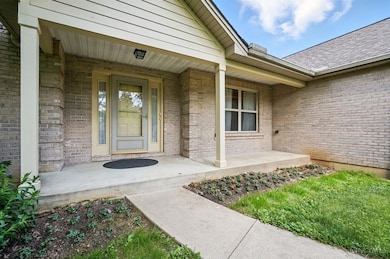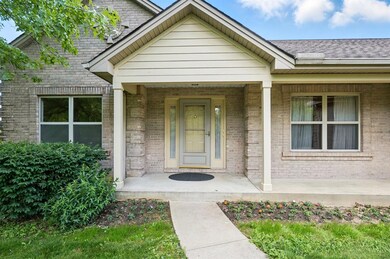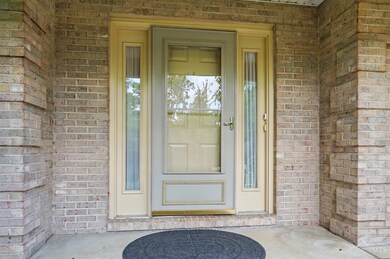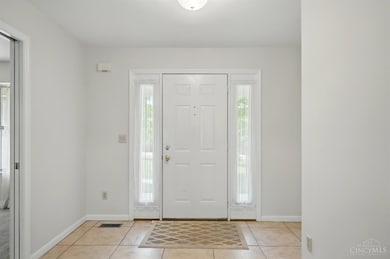
6319 Winding Way Maineville, OH 45039
Hamilton Township NeighborhoodHighlights
- 0.87 Acre Lot
- Ranch Style House
- Porch
- Vaulted Ceiling
- No HOA
- Eat-In Kitchen
About This Home
As of July 2025Sold before sent. On the market for the first time this spacious brick ranch has a large, full unfinished basement ready for you to make it your own! 3 bedrooms and 2 full baths, plus a rough in and egress in the basement for the option of more. Primary bedroom is en suite with soaking tub, shower, walk in closet and large privacy picture window for lots of natural light. The living room is open to the tile foyer and kitchen and features a vaulted ceiling and gas fireplace. Formal dining room with pocket doors and a breakfast room in the kitchen give you options for meals and entertaining. The kitchen walks out to the patio and gazebo in the park like backyard. Oversized barn with electric, workbench, drill press and gravel base floor. All kitchen appliances, washer/dryer and deep freeze in basement convey. Beautiful lot full of mature landscaping and large trees; super convenient location close to I71, schools, hospitals, shopping and restaurants, the LM river and bike trail!
Last Agent to Sell the Property
Coldwell Banker Heritage License #2009001835 Listed on: 06/03/2025
Home Details
Home Type
- Single Family
Est. Annual Taxes
- $4,796
Year Built
- Built in 1997
Lot Details
- 0.87 Acre Lot
- Lot Dimensions are 381x100
Parking
- 2 Car Garage
- Garage Door Opener
- Driveway
- On-Street Parking
Home Design
- Ranch Style House
- Brick Exterior Construction
- Shingle Roof
Interior Spaces
- 1,970 Sq Ft Home
- Vaulted Ceiling
- Self Contained Fireplace Unit Or Insert
- Gas Fireplace
- Vinyl Clad Windows
- Insulated Windows
- Double Hung Windows
Kitchen
- Eat-In Kitchen
- Oven or Range
- Microwave
- Dishwasher
- Solid Wood Cabinet
Flooring
- Tile
- Vinyl
Bedrooms and Bathrooms
- 3 Bedrooms
- Walk-In Closet
- 2 Full Bathrooms
Laundry
- Dryer
- Washer
Unfinished Basement
- Basement Fills Entire Space Under The House
- Sump Pump
Outdoor Features
- Patio
- Porch
Utilities
- Central Air
- Dual Heating Fuel
- Electric Water Heater
- Water Softener
Community Details
- No Home Owners Association
Ownership History
Purchase Details
Purchase Details
Similar Homes in Maineville, OH
Home Values in the Area
Average Home Value in this Area
Purchase History
| Date | Type | Sale Price | Title Company |
|---|---|---|---|
| Deed | $144,066 | -- | |
| Deed | $18,000 | -- |
Property History
| Date | Event | Price | Change | Sq Ft Price |
|---|---|---|---|---|
| 07/16/2025 07/16/25 | Sold | $425,000 | 0.0% | $216 / Sq Ft |
| 06/03/2025 06/03/25 | Pending | -- | -- | -- |
| 06/03/2025 06/03/25 | For Sale | $425,000 | -- | $216 / Sq Ft |
Tax History Compared to Growth
Tax History
| Year | Tax Paid | Tax Assessment Tax Assessment Total Assessment is a certain percentage of the fair market value that is determined by local assessors to be the total taxable value of land and additions on the property. | Land | Improvement |
|---|---|---|---|---|
| 2024 | $4,796 | $117,970 | $22,050 | $95,920 |
| 2023 | $4,429 | $97,912 | $12,915 | $84,997 |
| 2022 | $4,378 | $97,913 | $12,915 | $84,998 |
| 2021 | $4,173 | $97,913 | $12,915 | $84,998 |
| 2020 | $3,884 | $79,604 | $10,500 | $69,104 |
| 2019 | $3,950 | $79,604 | $10,500 | $69,104 |
| 2018 | $3,870 | $79,604 | $10,500 | $69,104 |
| 2017 | $3,027 | $64,463 | $8,645 | $55,818 |
| 2016 | $3,101 | $64,463 | $8,645 | $55,818 |
| 2015 | $1,549 | $64,463 | $8,645 | $55,818 |
| 2014 | $3,233 | $60,250 | $8,080 | $52,170 |
| 2013 | $3,180 | $78,300 | $10,500 | $67,800 |
Agents Affiliated with this Home
-
Heather Frisch

Seller's Agent in 2025
Heather Frisch
Coldwell Banker Heritage
(513) 509-1221
7 in this area
74 Total Sales
-
Tyler Smith

Buyer's Agent in 2025
Tyler Smith
RE/MAX
(513) 293-8971
32 in this area
297 Total Sales
Map
Source: MLS of Greater Cincinnati (CincyMLS)
MLS Number: 1843164
APN: 2613981
- 668 Thornton Dr
- 792 Oak Forest Dr
- 830 Birch Grove
- 619 Crabapple Ct
- 627 Crabapple Ct
- 161 Arbor Glen Ct
- 989 Spruce Glen
- 6287 Binley Woods
- 5655 Beechtree Ln
- 5595 Noble Ct
- 5503 Creek Park Dr
- 185 Bannock Dr
- 757 Emerald Dr
- 221 Bannock Dr
- 3 Heath Ct
- 5536 Castle Dr
- 782 Emerald Dr
- 465 Stoney Path Ct
- 0 Deere Run Ln Unit 1836428
- 721 Kingly Terrace
