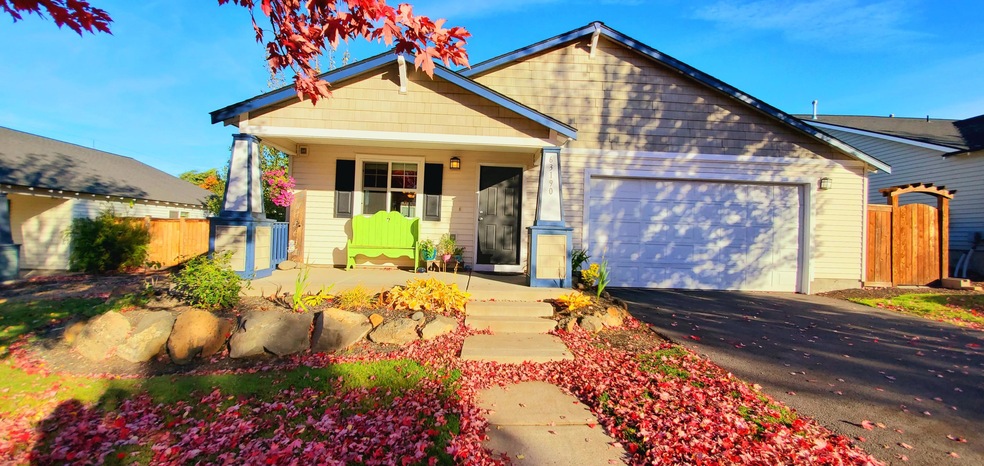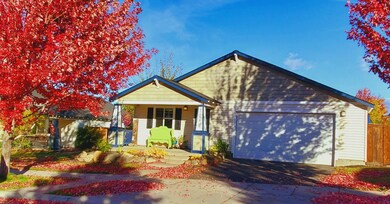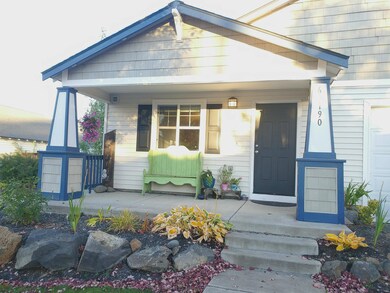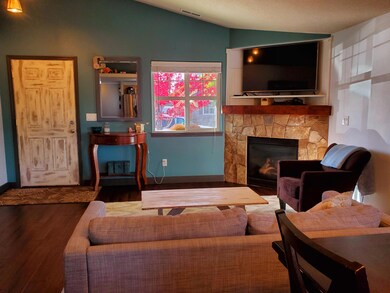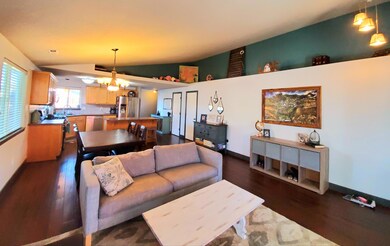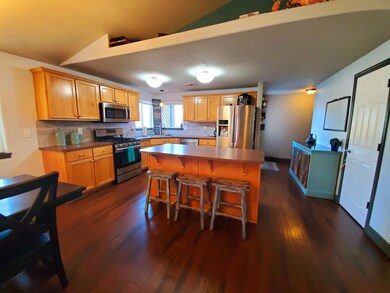
63190 De Haviland St Bend, OR 97701
Boyd Acres NeighborhoodHighlights
- RV Access or Parking
- Craftsman Architecture
- Neighborhood Views
- Open Floorplan
- Deck
- 2-minute walk to Empire Crossing Park
About This Home
As of November 2020Beautiful single level 3 bedroom 2 bath home in Empire Crossings. This open floorplan has vaulted ceilings with cozy gas fireplace and lovely rock work. The kitchen has lots of natural light with large window overlooking back yard, plenty of cabinets, stainless steel appliances and an island perfect for entertaining. Large Vaulted ceilings in the master bedroom with walk in tile shower and walk in closet.. Fenced back yard with patio and fireplace with plenty of room for toys. This well cared for home is move in ready and close to all Central Oregon has to offer.
Last Agent to Sell the Property
EXIT Realty Bend Brokerage Email: exitrealtybendoregon@gmail.com License #200701054 Listed on: 10/23/2020

Last Buyer's Agent
Jacqueline Sebulsky
Home Details
Home Type
- Single Family
Est. Annual Taxes
- $2,371
Year Built
- Built in 2005
Lot Details
- 6,970 Sq Ft Lot
- Fenced
- Landscaped
- Level Lot
- Front Yard Sprinklers
- Property is zoned RR10, RR10
HOA Fees
- $18 Monthly HOA Fees
Parking
- 2 Car Attached Garage
- Driveway
- On-Street Parking
- RV Access or Parking
Home Design
- Craftsman Architecture
- Stem Wall Foundation
- Frame Construction
- Composition Roof
Interior Spaces
- 1,276 Sq Ft Home
- 1-Story Property
- Open Floorplan
- Gas Fireplace
- Double Pane Windows
- Living Room with Fireplace
- Neighborhood Views
- Laundry Room
Kitchen
- Eat-In Kitchen
- Breakfast Bar
- Oven
- Range
- Microwave
- Dishwasher
- Kitchen Island
- Laminate Countertops
- Disposal
Flooring
- Laminate
- Tile
Bedrooms and Bathrooms
- 3 Bedrooms
- Walk-In Closet
- 2 Full Bathrooms
- Bathtub with Shower
- Bathtub Includes Tile Surround
Home Security
- Carbon Monoxide Detectors
- Fire and Smoke Detector
Outdoor Features
- Deck
- Patio
- Fire Pit
Schools
- Lava Ridge Elementary School
- Sky View Middle School
- Mountain View Sr High School
Utilities
- No Cooling
- Forced Air Heating System
- Heating System Uses Natural Gas
- Water Heater
Listing and Financial Details
- Exclusions: personal items
- Tax Lot 38
- Assessor Parcel Number 245957
Community Details
Overview
- Empire Crossing Subdivision
Recreation
- Park
Ownership History
Purchase Details
Home Financials for this Owner
Home Financials are based on the most recent Mortgage that was taken out on this home.Purchase Details
Home Financials for this Owner
Home Financials are based on the most recent Mortgage that was taken out on this home.Purchase Details
Home Financials for this Owner
Home Financials are based on the most recent Mortgage that was taken out on this home.Similar Homes in Bend, OR
Home Values in the Area
Average Home Value in this Area
Purchase History
| Date | Type | Sale Price | Title Company |
|---|---|---|---|
| Warranty Deed | $390,000 | First American Title | |
| Warranty Deed | $200,000 | Western Title & Escrow | |
| Warranty Deed | $194,950 | Amerititle |
Mortgage History
| Date | Status | Loan Amount | Loan Type |
|---|---|---|---|
| Previous Owner | $195,360 | FHA | |
| Previous Owner | $19,500 | Credit Line Revolving | |
| Previous Owner | $155,900 | Fannie Mae Freddie Mac |
Property History
| Date | Event | Price | Change | Sq Ft Price |
|---|---|---|---|---|
| 11/12/2020 11/12/20 | Sold | $390,000 | +1.6% | $306 / Sq Ft |
| 10/26/2020 10/26/20 | Pending | -- | -- | -- |
| 10/22/2020 10/22/20 | For Sale | $384,000 | +119.4% | $301 / Sq Ft |
| 11/14/2014 11/14/14 | Sold | $175,000 | -20.5% | $137 / Sq Ft |
| 10/23/2014 10/23/14 | Pending | -- | -- | -- |
| 07/08/2014 07/08/14 | For Sale | $220,000 | -- | $172 / Sq Ft |
Tax History Compared to Growth
Tax History
| Year | Tax Paid | Tax Assessment Tax Assessment Total Assessment is a certain percentage of the fair market value that is determined by local assessors to be the total taxable value of land and additions on the property. | Land | Improvement |
|---|---|---|---|---|
| 2024 | $2,885 | $172,290 | -- | -- |
| 2023 | $2,674 | $167,280 | $0 | $0 |
| 2022 | $2,495 | $157,680 | $0 | $0 |
| 2021 | $2,499 | $153,090 | $0 | $0 |
| 2020 | $2,371 | $153,090 | $0 | $0 |
| 2019 | $2,305 | $148,640 | $0 | $0 |
| 2018 | $2,240 | $144,320 | $0 | $0 |
| 2017 | $2,174 | $140,120 | $0 | $0 |
| 2016 | $2,073 | $136,040 | $0 | $0 |
| 2015 | $2,016 | $132,080 | $0 | $0 |
| 2014 | $1,957 | $128,240 | $0 | $0 |
Agents Affiliated with this Home
-
Juana Beede

Seller's Agent in 2020
Juana Beede
EXIT Realty Bend
(541) 306-7455
4 in this area
132 Total Sales
-
J
Buyer's Agent in 2020
Jacqueline Sebulsky
-
Raymond Bachman
R
Seller's Agent in 2014
Raymond Bachman
Harcourts The Garner Group Real Estate
(541) 383-4360
Map
Source: Oregon Datashare
MLS Number: 220111372
APN: 245957
- 63131 NE De Haviland St
- 63117 De Haviland Ct
- 20560 Boyd Ct
- 63115 De Haviland St
- 20600 NE Sierra Dr
- 63079 Fairey Ct
- 20526 Empire Ave
- 20528 Empire Ave
- 20530 Empire Ave
- 63078 NE Sophwith Ln
- 63227 Brad St
- 20607 Independence Way
- 63222 Carly Ln
- 63143 Peale St
- 63253 NE Carly Ln
- 63257 NE Carly Ln
- 63150 Peale St
- 63237 NE Carly Ln
- 63246 NE Carly Ln
- 63250 NE Carly Ln
