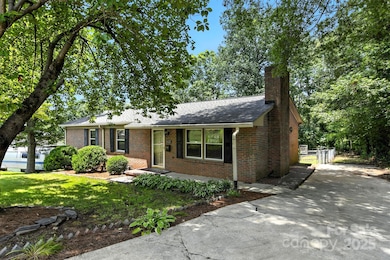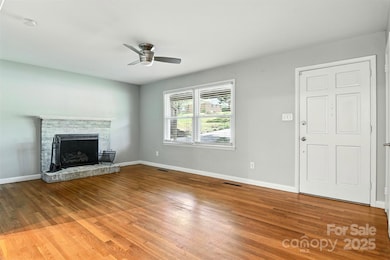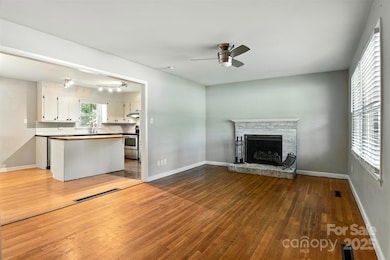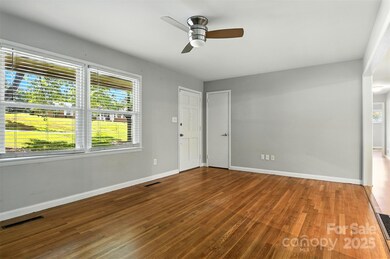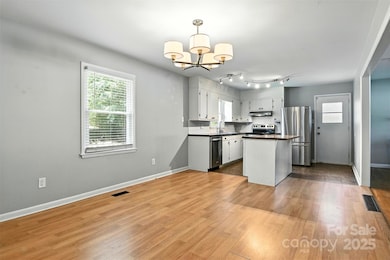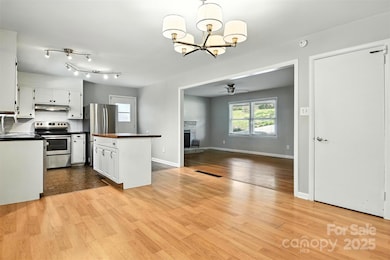
632 7th Avenue Place SE Hickory, NC 28602
Kenworth NeighborhoodHighlights
- Ranch Style House
- Patio
- Fire Pit
- Wood Flooring
- Laundry Room
- 2-minute walk to Zahra Baker All Children Playground
About This Home
As of August 2025Don't miss out on this inviting 3-bedroom, 1.5-bath ranch-style brick home nestled near Kiwanis Park in Hickory. Offering 2,028 square feet of living space, including a partially finished basement, this home combines comfort and low maintenance in a convenient location. The spacious fenced-in backyard features a fire pit—perfect for relaxing or entertaining guests. Enjoy single-level living with bonus space below and easy access to nearby parks, schools, and local amenities. A great opportunity to make this well-maintained home your own!
Last Agent to Sell the Property
Osborne Real Estate Group LLC Brokerage Email: garrett@osbornereg.com License #275031 Listed on: 07/17/2025
Co-Listed By
Osborne Real Estate Group LLC Brokerage Email: garrett@osbornereg.com License #187260
Home Details
Home Type
- Single Family
Est. Annual Taxes
- $1,674
Year Built
- Built in 1961
Lot Details
- Wood Fence
- Back Yard Fenced
- Chain Link Fence
- Cleared Lot
- Property is zoned R-4
Parking
- Driveway
Home Design
- Ranch Style House
- Four Sided Brick Exterior Elevation
Interior Spaces
- Ceiling Fan
- Living Room with Fireplace
- Laundry Room
Kitchen
- Electric Range
- Microwave
- Dishwasher
Flooring
- Wood
- Laminate
- Vinyl
Bedrooms and Bathrooms
- 3 Main Level Bedrooms
Unfinished Basement
- Walk-Out Basement
- Basement Fills Entire Space Under The House
Outdoor Features
- Patio
- Fire Pit
Schools
- Longview/Southwest Elementary School
- Northview Middle School
- Hickory High School
Utilities
- Forced Air Heating and Cooling System
- Heating System Uses Natural Gas
Listing and Financial Details
- Assessor Parcel Number 370212953856
Ownership History
Purchase Details
Home Financials for this Owner
Home Financials are based on the most recent Mortgage that was taken out on this home.Purchase Details
Home Financials for this Owner
Home Financials are based on the most recent Mortgage that was taken out on this home.Purchase Details
Purchase Details
Purchase Details
Similar Homes in the area
Home Values in the Area
Average Home Value in this Area
Purchase History
| Date | Type | Sale Price | Title Company |
|---|---|---|---|
| Warranty Deed | $240,000 | Investors Title | |
| Warranty Deed | $240,000 | Investors Title | |
| Warranty Deed | $240,000 | Investors Title | |
| Warranty Deed | $240,000 | Investors Title | |
| Warranty Deed | $125,000 | None Available | |
| Warranty Deed | $125,000 | None Available | |
| Special Warranty Deed | $67,000 | None Available | |
| Special Warranty Deed | $67,000 | None Available | |
| Trustee Deed | $72,000 | None Available | |
| Trustee Deed | $72,000 | None Available | |
| Deed | $58,500 | -- | |
| Deed | $58,500 | -- |
Mortgage History
| Date | Status | Loan Amount | Loan Type |
|---|---|---|---|
| Open | $235,653 | FHA | |
| Closed | $15,000 | No Value Available | |
| Closed | $235,653 | FHA |
Property History
| Date | Event | Price | Change | Sq Ft Price |
|---|---|---|---|---|
| 08/18/2025 08/18/25 | Sold | $240,000 | +2.1% | $118 / Sq Ft |
| 07/17/2025 07/17/25 | For Sale | $235,000 | +88.2% | $116 / Sq Ft |
| 01/31/2019 01/31/19 | Sold | $124,900 | 0.0% | $92 / Sq Ft |
| 01/09/2019 01/09/19 | Pending | -- | -- | -- |
| 01/08/2019 01/08/19 | For Sale | $124,900 | -- | $92 / Sq Ft |
Tax History Compared to Growth
Tax History
| Year | Tax Paid | Tax Assessment Tax Assessment Total Assessment is a certain percentage of the fair market value that is determined by local assessors to be the total taxable value of land and additions on the property. | Land | Improvement |
|---|---|---|---|---|
| 2025 | $1,674 | $196,100 | $7,700 | $188,400 |
| 2024 | $1,674 | $196,100 | $7,700 | $188,400 |
| 2023 | $1,674 | $196,100 | $7,700 | $188,400 |
| 2022 | $1,432 | $119,100 | $7,700 | $111,400 |
| 2021 | $1,432 | $119,100 | $7,700 | $111,400 |
| 2020 | $1,385 | $119,100 | $0 | $0 |
| 2019 | $1,258 | $108,200 | $0 | $0 |
| 2018 | $977 | $85,600 | $7,700 | $77,900 |
| 2017 | $977 | $0 | $0 | $0 |
| 2016 | $977 | $0 | $0 | $0 |
| 2015 | $857 | $85,600 | $7,700 | $77,900 |
| 2014 | $857 | $83,200 | $8,100 | $75,100 |
Agents Affiliated with this Home
-
Garrett Osborne

Seller's Agent in 2025
Garrett Osborne
Osborne Real Estate Group LLC
(828) 455-5405
3 in this area
213 Total Sales
-
Robbin Osborne

Seller Co-Listing Agent in 2025
Robbin Osborne
Osborne Real Estate Group LLC
(828) 312-3158
3 in this area
219 Total Sales
-
Dana Gibson

Buyer's Agent in 2025
Dana Gibson
Realty Executives
(828) 217-1215
3 in this area
159 Total Sales
-
Kathryn Herman

Seller's Agent in 2019
Kathryn Herman
Coldwell Banker Boyd & Hassell
(828) 217-2565
1 in this area
260 Total Sales
-
Carly Pruitt

Seller Co-Listing Agent in 2019
Carly Pruitt
Coldwell Banker Boyd & Hassell
(828) 217-2565
1 in this area
240 Total Sales
-
Erin Hunt

Buyer's Agent in 2019
Erin Hunt
Better Homes and Gardens Real Estate Foothills
(828) 291-4199
66 Total Sales
Map
Source: Canopy MLS (Canopy Realtor® Association)
MLS Number: 4281392
APN: 3702129538560000
- 848 7th St SE
- 929 3rd St SE
- 252 7th St SE
- 158 Lenoir Rhyne Blvd SE
- 0 10th Avenue Dr SE Unit CAR4287068
- 000 2nd Street Place SE
- 941 11th Avenue Blvd SE
- 662 10th Avenue Dr SE
- 1241 2nd St SE
- 626 1st Ave SE
- 000 1st Ave SE
- 371 S Center St
- 1443 9th Ave SE
- 559 15th Ave SE
- 244 6th Ave SW
- 000 S Center St
- 804 3rd Street Place SW
- 17+/- Acres 2nd St SW
- 000 4th St SW
- 58 Acres 6th St SE

