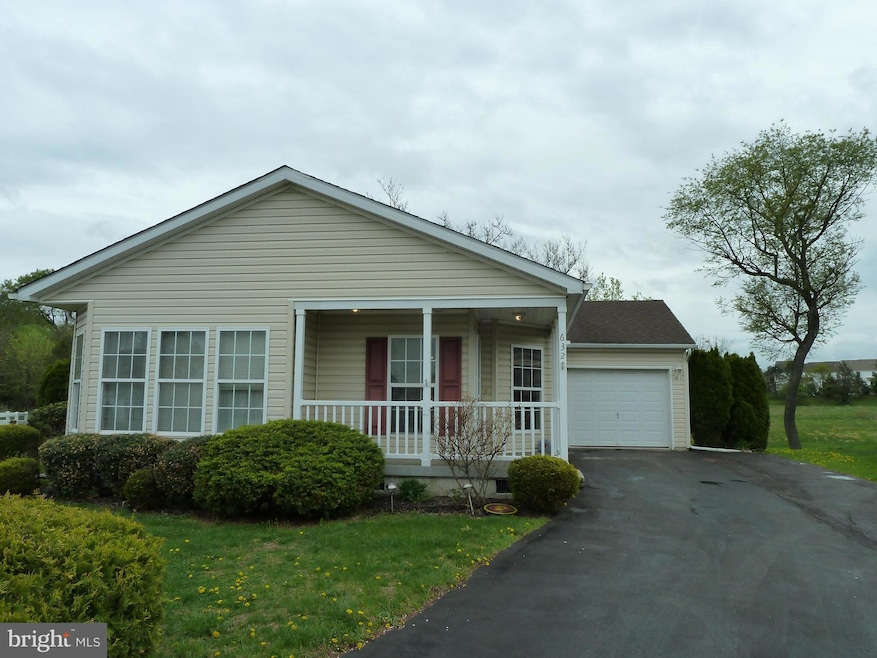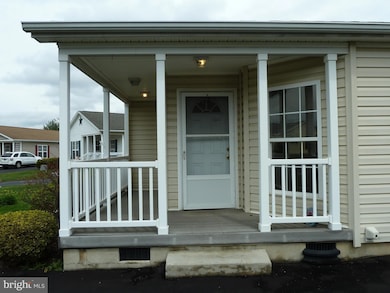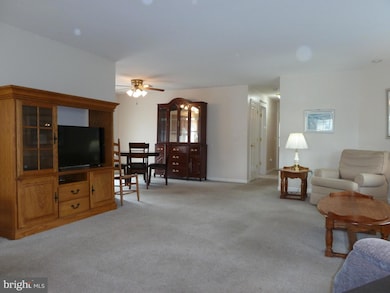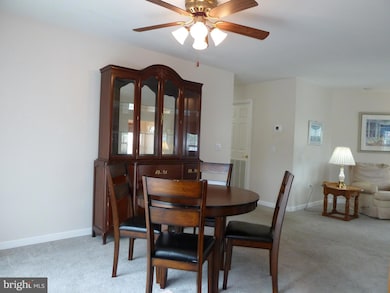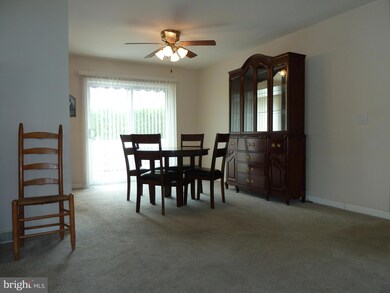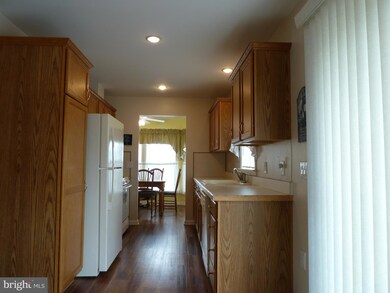
632 Biltmore Ave Easton, PA 18040
Forks Township NeighborhoodEstimated payment $2,176/month
Highlights
- Senior Living
- Breakfast Room
- Living Room
- Rambler Architecture
- 1 Car Attached Garage
- Laundry Room
About This Home
Welcome to 632 Biltmore Ave, a spacious ranch home in the highly sought after Jacob's Farms over 55+ Senior Living Community. Step up onto the covered front porch for relaxing time on a rocker. Walk into the home on to the hardwood foyer with a nice size coat closet. It leads to the wonderful open floorplan. The large family room holds an abundance of sunlight from many large windows. It is open to the window banked breakfast room. The functional galley kitchen features refrigerator, microwave, gas range/oven and dishwasher. Outside the kitchen slider is a private, composite deck that steps down to a paver patio perfect for the outdoor grill. The sizable primary bedroom is equipped with a walk-in closet, generous en-suite bath with double doors entry. The en-suite bath has a linen closet, large vanity, large tub and a separate shower room. Ample sized guest room houses two additional closets just across from a 2nd full bath with a tub and shower combo. The laundry room w/oak cabinets connect to an extra-long single car garage with pull-down ladder storage. Efficient gas heat, cooking & central air. The house backs up to an amazing large open space. Roof (2022), Hot Water Heater (2024) and HVAC (2022) Development activities include tennis, bocce, billiards, card playing & more.
Property Details
Home Type
- Manufactured Home
Est. Annual Taxes
- $3,110
Year Built
- Built in 2006
HOA Fees
- $747 Monthly HOA Fees
Parking
- 1 Car Attached Garage
- Front Facing Garage
Home Design
- Rambler Architecture
- Aluminum Siding
- Vinyl Siding
Interior Spaces
- 1,477 Sq Ft Home
- Property has 1 Level
- Living Room
- Breakfast Room
- Dining Room
- Laundry Room
Bedrooms and Bathrooms
- 2 Main Level Bedrooms
- En-Suite Primary Bedroom
- 2 Full Bathrooms
Utilities
- 90% Forced Air Heating and Cooling System
- Cooling System Utilizes Natural Gas
- Electric Water Heater
Additional Features
- Halls are 36 inches wide or more
- Land Lease expires in 100 years
Community Details
- Senior Living
- Senior Community | Residents must be 55 or older
- Jacobs Farm HOA
- Jacobs Farms Subdivision
- Property Manager
Listing and Financial Details
- Tax Lot J9
- Assessor Parcel Number J9-13-7B-T13-0311
Map
Home Values in the Area
Average Home Value in this Area
Property History
| Date | Event | Price | Change | Sq Ft Price |
|---|---|---|---|---|
| 05/08/2025 05/08/25 | For Sale | $210,000 | +64.7% | $142 / Sq Ft |
| 03/15/2018 03/15/18 | Sold | $127,500 | 0.0% | $86 / Sq Ft |
| 01/12/2018 01/12/18 | Pending | -- | -- | -- |
| 01/03/2018 01/03/18 | For Sale | $127,500 | -- | $86 / Sq Ft |
Similar Homes in Easton, PA
Source: Bright MLS
MLS Number: PANH2007770
- 634 Winterthur Way
- 647 San Simeon Place
- 677 San Simeon Place
- 542 Biltmore Ave
- 22 Ct Unit 1
- 4257 Foxwood Cir
- 1350 Lorton Dr Unit 56
- 27 Willow Dr
- 4293 Sullivan Trail
- 21 Mill Brook Ct
- 1315 Silo Dr
- 322 Knollwood Dr
- 320 Knollwood Dr
- 1440 Upstream Farm Rd
- 313 Knollwood Dr
- 312 Knollwood Dr
- 311 Knollwood Dr
- 15 Creek Ct
- 631 Main St
- 0 Kesslersville Rd
