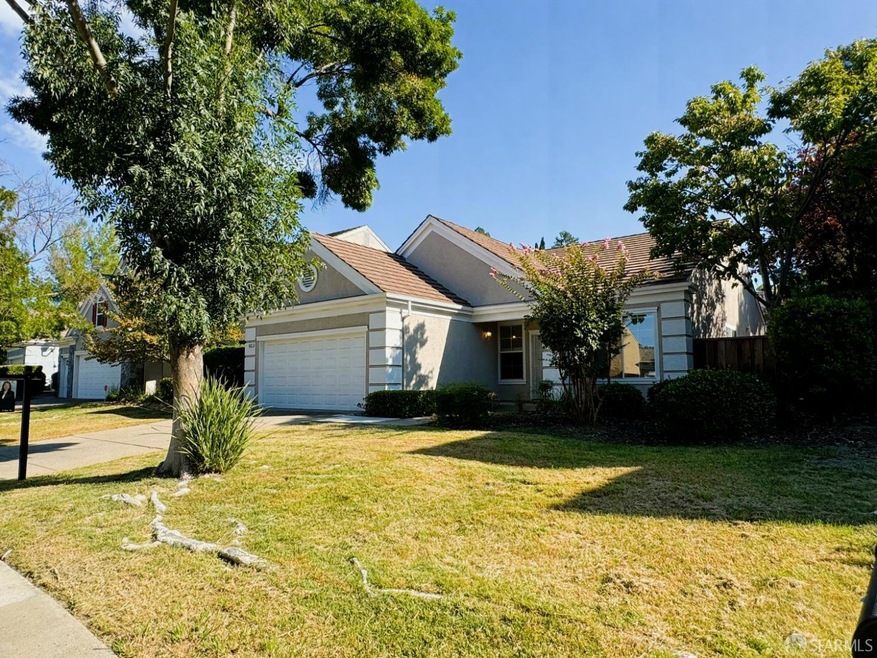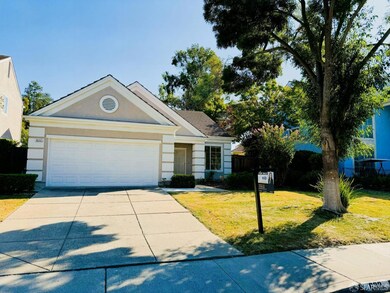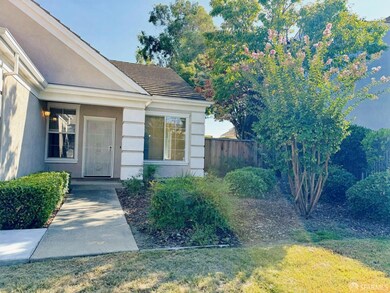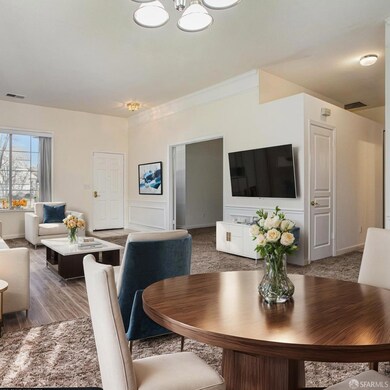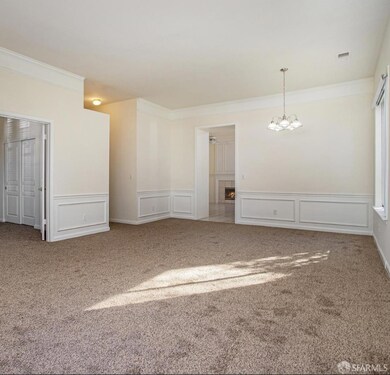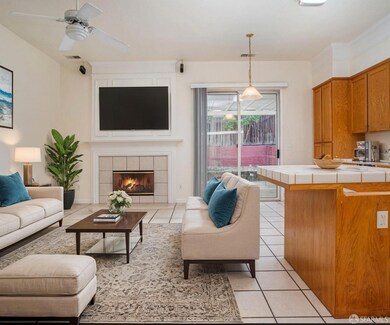
632 Doolittle Way Antioch, CA 94509
Deer Valley NeighborhoodHighlights
- Contemporary Architecture
- Family Room Off Kitchen
- Double Pane Windows
- Wood Flooring
- Fireplace
- Side by Side Parking
About This Home
As of October 2024Virtually Staged. Experience your perfect oasis in this beautifully maintained single-story home located in a prime location, built in 1994, featuring 3 bedrooms and 2 baths, filled with warmth and an inviting atmosphere, this home offers a spacious layout with high ceilings and abundant natural light throughout. The open and airy combined dining and living room provides a bright, inviting ambiance that seamlessly blends comfort with elegance, making it perfect for both relaxing and entertaining. The open-concept kitchen flows into the family room, creating a spacious area and making it great for family time. The master suite includes a large walk-in closet and an en suite bathroom with dual vanities. Relax in the fully landscaped backyard patio, ideal for unwinding. This move-in-ready home is ready for your personal touch. Conveniently located just minutes from shopping, BART, and with easy freeway access. Take advantage of this chance to own a beautiful home with so much to offer
Last Agent to Sell the Property
Mandy Tam
eXp Realty of California, Inc License #02045990

Home Details
Home Type
- Single Family
Est. Annual Taxes
- $6,868
Year Built
- Built in 1994
Lot Details
- 6,900 Sq Ft Lot
- Security Fence
- Wood Fence
- Level Lot
- Sprinkler System
Parking
- 2 Car Garage
- 2 Open Parking Spaces
- Front Facing Garage
- Side by Side Parking
- Garage Door Opener
- Guest Parking
Home Design
- Contemporary Architecture
- Ranch Style House
- Slab Foundation
- Tile Roof
- Stucco
Interior Spaces
- 1,640 Sq Ft Home
- Ceiling Fan
- Fireplace
- Double Pane Windows
- Window Screens
- Family Room Off Kitchen
- Living Room
- Open Floorplan
- Dining Room
Kitchen
- Free-Standing Gas Oven
- Microwave
- Dishwasher
- Kitchen Island
- Ceramic Countertops
- Disposal
Flooring
- Wood
- Carpet
- Tile
Bedrooms and Bathrooms
- Walk-In Closet
- 2 Full Bathrooms
- Bathtub with Shower
Laundry
- Laundry Room
- 220 Volts In Laundry
- Washer and Dryer Hookup
Home Security
- Carbon Monoxide Detectors
- Fire and Smoke Detector
Utilities
- Central Heating and Cooling System
- Gas Water Heater
- Internet Available
Listing and Financial Details
- Assessor Parcel Number 068-633-005-1
Ownership History
Purchase Details
Home Financials for this Owner
Home Financials are based on the most recent Mortgage that was taken out on this home.Purchase Details
Home Financials for this Owner
Home Financials are based on the most recent Mortgage that was taken out on this home.Purchase Details
Home Financials for this Owner
Home Financials are based on the most recent Mortgage that was taken out on this home.Purchase Details
Home Financials for this Owner
Home Financials are based on the most recent Mortgage that was taken out on this home.Purchase Details
Home Financials for this Owner
Home Financials are based on the most recent Mortgage that was taken out on this home.Purchase Details
Purchase Details
Home Financials for this Owner
Home Financials are based on the most recent Mortgage that was taken out on this home.Purchase Details
Home Financials for this Owner
Home Financials are based on the most recent Mortgage that was taken out on this home.Map
Similar Homes in Antioch, CA
Home Values in the Area
Average Home Value in this Area
Purchase History
| Date | Type | Sale Price | Title Company |
|---|---|---|---|
| Grant Deed | $600,000 | Fidelity National Title | |
| Deed | -- | Fidelity National Title | |
| Grant Deed | $589,000 | Old Republic Title | |
| Quit Claim Deed | -- | Old Republic Title | |
| Interfamily Deed Transfer | -- | Accommodation | |
| Interfamily Deed Transfer | -- | Radian Settlement Svcs Inc | |
| Interfamily Deed Transfer | -- | None Available | |
| Grant Deed | $352,000 | Old Republic Title | |
| Grant Deed | $289,000 | Orange Coast Title Company |
Mortgage History
| Date | Status | Loan Amount | Loan Type |
|---|---|---|---|
| Open | $553,554 | New Conventional | |
| Previous Owner | $471,200 | New Conventional | |
| Previous Owner | $192,909 | New Conventional | |
| Previous Owner | $210,800 | New Conventional | |
| Previous Owner | $219,900 | New Conventional | |
| Previous Owner | $221,600 | Unknown | |
| Previous Owner | $232,000 | Purchase Money Mortgage | |
| Previous Owner | $20,000 | Credit Line Revolving | |
| Previous Owner | $245,000 | Purchase Money Mortgage |
Property History
| Date | Event | Price | Change | Sq Ft Price |
|---|---|---|---|---|
| 02/04/2025 02/04/25 | Off Market | $589,000 | -- | -- |
| 10/31/2024 10/31/24 | Sold | $600,000 | +0.8% | $366 / Sq Ft |
| 10/11/2024 10/11/24 | Pending | -- | -- | -- |
| 10/03/2024 10/03/24 | For Sale | $595,000 | +1.0% | $363 / Sq Ft |
| 04/06/2023 04/06/23 | Sold | $589,000 | 0.0% | $359 / Sq Ft |
| 03/08/2023 03/08/23 | Pending | -- | -- | -- |
| 02/23/2023 02/23/23 | Price Changed | $589,000 | -6.4% | $359 / Sq Ft |
| 01/26/2023 01/26/23 | For Sale | $629,000 | -- | $384 / Sq Ft |
Tax History
| Year | Tax Paid | Tax Assessment Tax Assessment Total Assessment is a certain percentage of the fair market value that is determined by local assessors to be the total taxable value of land and additions on the property. | Land | Improvement |
|---|---|---|---|---|
| 2024 | $6,868 | $600,780 | $204,000 | $396,780 |
| 2023 | $5,503 | $481,019 | $150,316 | $330,703 |
| 2022 | $5,417 | $471,588 | $147,369 | $324,219 |
| 2021 | $5,254 | $462,342 | $144,480 | $317,862 |
| 2019 | $5,139 | $448,631 | $140,196 | $308,435 |
| 2018 | $4,643 | $410,500 | $128,281 | $282,219 |
| 2017 | $4,297 | $378,000 | $118,124 | $259,876 |
| 2016 | $3,972 | $349,000 | $109,062 | $239,938 |
| 2015 | $3,874 | $316,000 | $98,749 | $217,251 |
| 2014 | $4,190 | $271,000 | $84,687 | $186,313 |
Source: San Francisco Association of REALTORS® MLS
MLS Number: 424069780
APN: 068-633-005-1
- 601 Doolittle Way
- 632 Burwood Way
- 639 Eaker Ct
- 504 Graphite Ct
- 3900 Rockford Dr
- 3852 Rockford Dr
- 522 Northbrook Ct
- 3321 Bluejay Dr
- 1112 Cardiff Ct
- 2005 Carpinteria Dr
- 921 Clay Ct
- 431 Christina Ct
- 2117 Stratford Ct
- 2105 Bedrock Way
- 4009 Rimrock Dr
- 1219 Marcus Ct
- 501 Lindley Dr
- 3006 Windsor Dr
- 305 Granite Cir
- 2963 Roosevelt Ln
