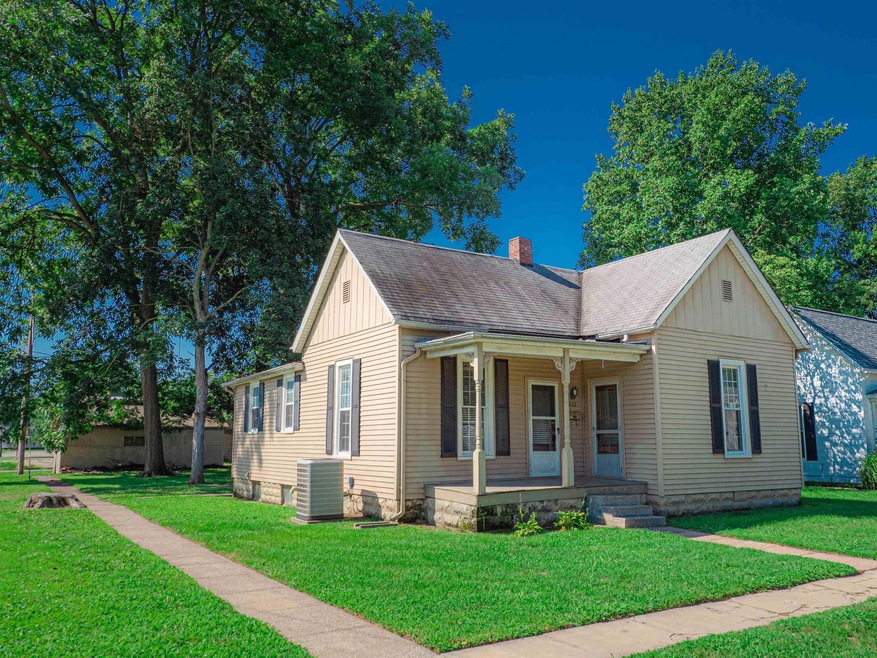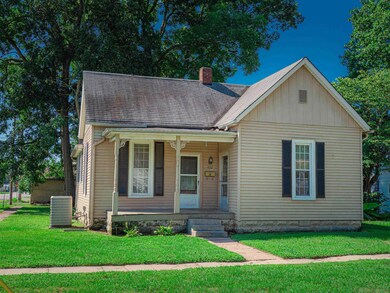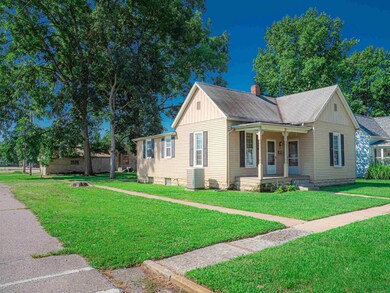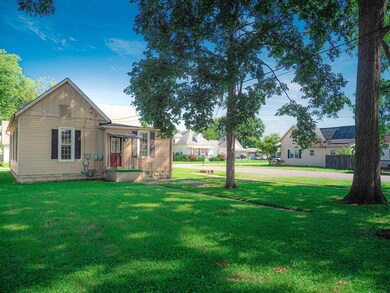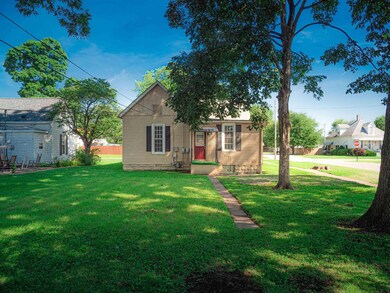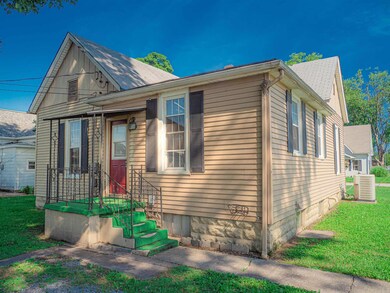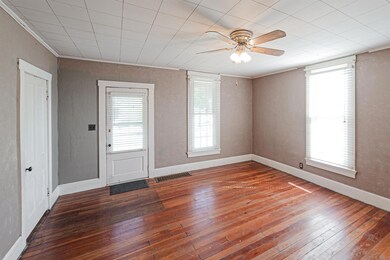
632 E 5th St Mount Vernon, IN 47620
Highlights
- Primary Bedroom Suite
- Corner Lot
- 1 Car Detached Garage
- Wood Flooring
- Covered patio or porch
- Eat-In Kitchen
About This Home
As of October 2022CHARMING 3 BEDROOM HOME WITH COVERED FRONT PORCH ON CORNER LOT READY FOR ITS NEW OWNERS! This home has wonderful large bedrooms, spacious living room, full bath with tub/shower combination, kitchen with eat-in breakfast area and a partial unfinished basement. Sale includes electric range/oven, side by side refrigerator, plus washer, dryer and dehumidifier in basement. Home has replacement windows & updated electric service. The home has a detached outbuilding/old carriage house/garage for plenty of room to complete your desired projects. Plus, there is a nice size backyard, street and side rock parking, fire pit, back rope swing off tree & more! So, you can move right in and have your own place. Seller is selling home as-is, but your welcome to inspect for your own informational purposes. Superbly Priced!
Home Details
Home Type
- Single Family
Est. Annual Taxes
- $516
Year Built
- Built in 1930
Lot Details
- 7,841 Sq Ft Lot
- Lot Dimensions are 56' x 140'
- Corner Lot
- Level Lot
- Property is zoned RT Residential Townhouse
Parking
- 1 Car Detached Garage
- Aggregate Flooring
- Stone Driveway
- Off-Street Parking
Home Design
- Bungalow
- Asphalt Roof
- Vinyl Construction Material
Interior Spaces
- 1-Story Property
- Ceiling height of 9 feet or more
- Ceiling Fan
- Double Pane Windows
- Insulated Doors
- Washer and Electric Dryer Hookup
Kitchen
- Eat-In Kitchen
- Electric Oven or Range
- Laminate Countertops
Flooring
- Wood
- Laminate
- Vinyl
Bedrooms and Bathrooms
- 3 Bedrooms
- Primary Bedroom Suite
- 1 Full Bathroom
- Bathtub with Shower
Partially Finished Basement
- Sump Pump
- Block Basement Construction
- Crawl Space
Home Security
- Storm Doors
- Fire and Smoke Detector
Eco-Friendly Details
- Energy-Efficient Windows
- Energy-Efficient Lighting
- Energy-Efficient Thermostat
Schools
- West Elementary School
- Mount Vernon Middle School
- Mount Vernon High School
Utilities
- Forced Air Heating and Cooling System
- High-Efficiency Furnace
- Heating System Uses Gas
- ENERGY STAR Qualified Water Heater
- Cable TV Available
Additional Features
- Covered patio or porch
- Suburban Location
Listing and Financial Details
- Assessor Parcel Number 65-27-08-110-031.000-018
Ownership History
Purchase Details
Home Financials for this Owner
Home Financials are based on the most recent Mortgage that was taken out on this home.Purchase Details
Home Financials for this Owner
Home Financials are based on the most recent Mortgage that was taken out on this home.Purchase Details
Home Financials for this Owner
Home Financials are based on the most recent Mortgage that was taken out on this home.Purchase Details
Similar Home in Mount Vernon, IN
Home Values in the Area
Average Home Value in this Area
Purchase History
| Date | Type | Sale Price | Title Company |
|---|---|---|---|
| Warranty Deed | -- | -- | |
| Warranty Deed | -- | Total Title Services Llc | |
| Warranty Deed | -- | None Available | |
| Interfamily Deed Transfer | -- | None Available |
Mortgage History
| Date | Status | Loan Amount | Loan Type |
|---|---|---|---|
| Previous Owner | $64,267 | New Conventional | |
| Previous Owner | $57,406 | FHA | |
| Previous Owner | $30,754 | Unknown | |
| Previous Owner | $20,000 | Credit Line Revolving | |
| Previous Owner | $9,817 | Unknown | |
| Previous Owner | $16,000 | Credit Line Revolving | |
| Previous Owner | $10,199 | Unknown |
Property History
| Date | Event | Price | Change | Sq Ft Price |
|---|---|---|---|---|
| 10/26/2022 10/26/22 | Sold | $70,000 | -6.7% | $58 / Sq Ft |
| 10/11/2022 10/11/22 | Pending | -- | -- | -- |
| 10/10/2022 10/10/22 | Price Changed | $75,000 | -9.1% | $63 / Sq Ft |
| 09/03/2022 09/03/22 | Price Changed | $82,500 | -2.8% | $69 / Sq Ft |
| 08/10/2022 08/10/22 | For Sale | $84,900 | 0.0% | $71 / Sq Ft |
| 08/06/2022 08/06/22 | Pending | -- | -- | -- |
| 08/02/2022 08/02/22 | For Sale | $84,900 | +35.8% | $71 / Sq Ft |
| 04/28/2016 04/28/16 | Sold | $62,500 | -10.6% | $52 / Sq Ft |
| 03/03/2016 03/03/16 | Pending | -- | -- | -- |
| 02/06/2015 02/06/15 | For Sale | $69,900 | -- | $58 / Sq Ft |
Tax History Compared to Growth
Tax History
| Year | Tax Paid | Tax Assessment Tax Assessment Total Assessment is a certain percentage of the fair market value that is determined by local assessors to be the total taxable value of land and additions on the property. | Land | Improvement |
|---|---|---|---|---|
| 2024 | $969 | $96,900 | $9,400 | $87,500 |
| 2023 | $662 | $79,200 | $9,400 | $69,800 |
| 2022 | $568 | $74,500 | $9,400 | $65,100 |
| 2021 | $516 | $67,200 | $9,400 | $57,800 |
| 2020 | $482 | $62,200 | $9,200 | $53,000 |
| 2019 | $455 | $60,200 | $9,200 | $51,000 |
| 2018 | $431 | $58,400 | $9,200 | $49,200 |
| 2017 | $396 | $57,200 | $9,200 | $48,000 |
| 2016 | $479 | $58,500 | $9,200 | $49,300 |
| 2014 | $429 | $55,000 | $9,200 | $45,800 |
| 2013 | $429 | $60,000 | $11,100 | $48,900 |
Agents Affiliated with this Home
-

Seller's Agent in 2022
Laird & Christy Davis
DAVIS REALTY, LLC
(812) 575-7147
59 in this area
83 Total Sales
-

Seller Co-Listing Agent in 2022
Laird Davis
DAVIS REALTY, LLC
(812) 598-1052
45 in this area
58 Total Sales
-

Buyer's Agent in 2022
Ryan Eagleson
KELLER WILLIAMS CAPITAL REALTY
(812) 773-9717
3 in this area
120 Total Sales
-
D
Seller's Agent in 2016
Delene Schmitz
F.C. TUCKER/SHRODE
Map
Source: Indiana Regional MLS
MLS Number: 202232245
APN: 65-27-08-110-031.000-018
- 531 E 5th St
- 800 E 5th St
- 702 Mulberry St
- 816 E 2nd St
- 519 E Water St
- 727 Mulberry St
- 543 E 10th St
- 1112 E 4th St
- 1120 E 4th St
- 703 Main St
- 709 Main St
- 928 E Sherman St
- 1300 Harriett St
- 724 E Lincoln Ave
- 1209 E Water St
- 437 Mill St
- 10800 Hwy 69 & Along Ohio River Rd
- 305 Brown St
- 230 Vine St
- 521 W 2nd St
